2710 Stonecrest Drive, Sherman, TX 75092
Local realty services provided by:Better Homes and Gardens Real Estate The Bell Group
2710 Stonecrest Drive,Sherman, TX 75092
$599,000
- 4 Beds
- 4 Baths
- 3,044 sq. ft.
- Single family
- Pending
Listed by: kelly naderi, nicholetta vilhauer972-599-7000
Office: keller williams legacy
MLS#:21054695
Source:GDAR
Price summary
- Price:$599,000
- Price per sq. ft.:$196.78
- Monthly HOA dues:$41.67
About this home
Welcome to 2710 Stonecrest Drive. This floor plan, The Plano, is an architectural marvel that stretches across two stories of finely crafted living space. The entrance welcomes with a grand foyer that leads into the heart of the home, where the living room beckons families to gather. The kitchen, with top-tier amenities, becomes the chef's arena, adjoining a cozy morning room perfect for daybreak tranquility. A study, transformable into a formal dining space, presents a stage for festive banquets or serene meals. Upstairs, the gamer room stands as a private sanctuary for entertainment and leisure, flanked by tranquil bedrooms offering rest and retreat. The master suite on the main floor is a luxurious escape, featuring a spa-like ensuite and a walk-in closet that rivals the most opulent of retreats. The Plano is infused with Preston Trail Homes’ signature attention to detail, from the convenient utility areas to the expansive living quarters, creating a home that's as much a statement of elegance as it is of practicality.
Contact an agent
Home facts
- Year built:2024
- Listing ID #:21054695
- Added:92 day(s) ago
- Updated:December 14, 2025 at 08:13 AM
Rooms and interior
- Bedrooms:4
- Total bathrooms:4
- Full bathrooms:3
- Half bathrooms:1
- Living area:3,044 sq. ft.
Heating and cooling
- Cooling:Ceiling Fans, Central Air, Electric, Zoned
- Heating:Central, Fireplaces, Natural Gas, Zoned
Structure and exterior
- Roof:Composition
- Year built:2024
- Building area:3,044 sq. ft.
- Lot area:0.29 Acres
Schools
- High school:S And S
- Middle school:S And S
- Elementary school:S And S
Finances and disclosures
- Price:$599,000
- Price per sq. ft.:$196.78
- Tax amount:$1,208
New listings near 2710 Stonecrest Drive
- New
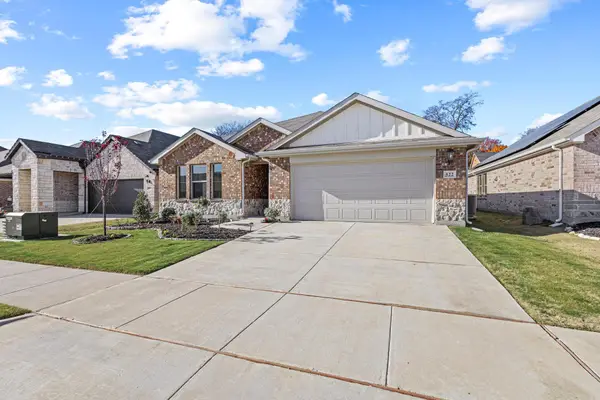 $365,000Active4 beds 3 baths2,274 sq. ft.
$365,000Active4 beds 3 baths2,274 sq. ft.522 Castle, Sherman, TX 75092
MLS# 21132437Listed by: RE/MAX SIGNATURE PROPERTIES - New
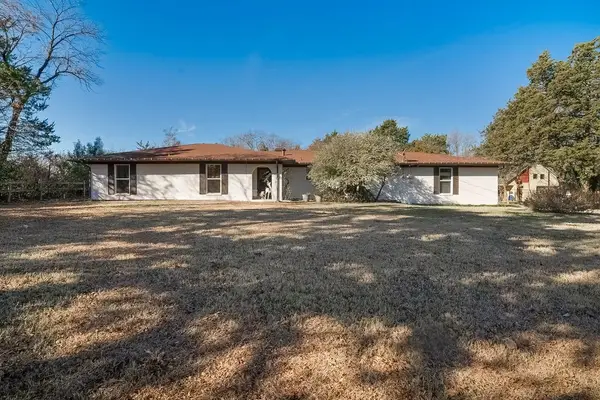 $420,000Active3 beds 2 baths2,080 sq. ft.
$420,000Active3 beds 2 baths2,080 sq. ft.424 Ridgeview Road, Sherman, TX 75092
MLS# 21131382Listed by: FATHOM REALTY LLC - New
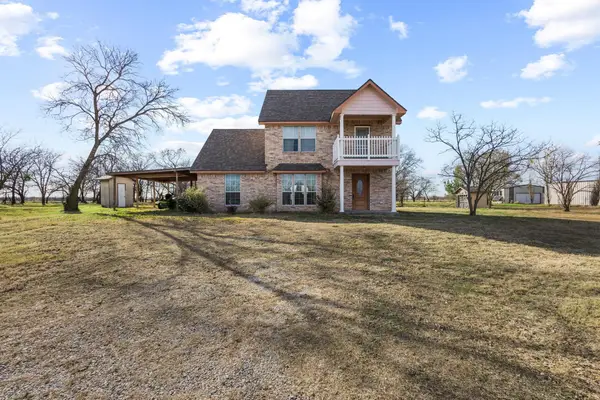 $330,000Active3 beds 3 baths1,525 sq. ft.
$330,000Active3 beds 3 baths1,525 sq. ft.273 Wolff Drive, Sherman, TX 75092
MLS# 21130824Listed by: PARAGON, REALTORS - New
 $179,000Active3 beds 1 baths1,100 sq. ft.
$179,000Active3 beds 1 baths1,100 sq. ft.1517 N Highland Avenue, Sherman, TX 75092
MLS# 21120066Listed by: PARAGON, REALTORS - New
 $69,000Active3 beds 2 baths1,566 sq. ft.
$69,000Active3 beds 2 baths1,566 sq. ft.1301 Churchill Way, Sherman, TX 75092
MLS# 21131456Listed by: EXP REALTY LLC - New
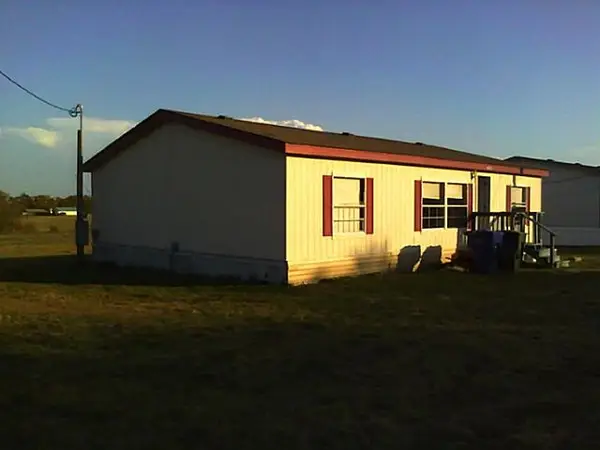 $115,000Active3 beds 2 baths1,260 sq. ft.
$115,000Active3 beds 2 baths1,260 sq. ft.4507 Marshall Street, Sherman, TX 75090
MLS# 21131385Listed by: SUNET GROUP - New
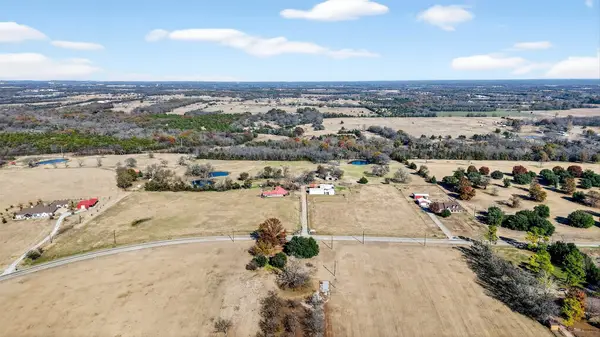 $1,195,000Active3 beds 2 baths1,862 sq. ft.
$1,195,000Active3 beds 2 baths1,862 sq. ft.1835 Fm 697, Sherman, TX 75090
MLS# 21129800Listed by: RE/MAX SIGNATURE PROPERTIES - New
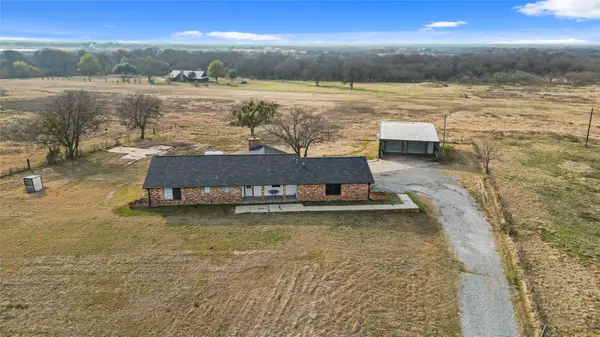 $649,000Active3 beds 2 baths2,442 sq. ft.
$649,000Active3 beds 2 baths2,442 sq. ft.5792 N State Highway 289, Sherman, TX 75092
MLS# 21122296Listed by: HERALD REALTY, LLC - New
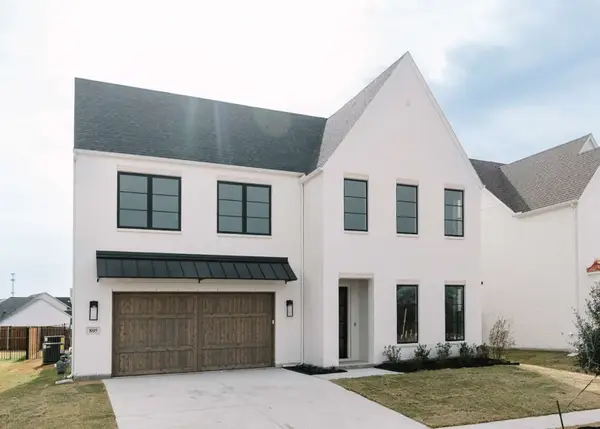 $769,900Active5 beds 4 baths3,584 sq. ft.
$769,900Active5 beds 4 baths3,584 sq. ft.805 Mallard Drive, Aledo, TX 76008
MLS# 21130321Listed by: CONGRESS REALTY, INC. - New
 $706,922Active3 beds 3 baths2,793 sq. ft.
$706,922Active3 beds 3 baths2,793 sq. ft.2824 La Paloma, Sherman, TX 75092
MLS# 21129117Listed by: HIGHLAND HOMES REALTY
