2713 Yorkshire Drive, Sherman, TX 75092
Local realty services provided by:Better Homes and Gardens Real Estate Senter, REALTORS(R)
Listed by: marilyn williams903-893-5188
Office: c-21 dean gilbert, realtors
MLS#:20907289
Source:GDAR
Price summary
- Price:$325,000
- Price per sq. ft.:$146.79
About this home
This charming and warm home is in an established neighborhood close to Highways 75 and 82, Fairview school, Shopping, and Fairview Park. Large living area with a fireplace with an opening to a fenced in patio. A large formal dining room area which could be converted to an office off the main entry. House has 2 primary bedrooms, with both having walk in closets with built in cabinets. One bathroom is equipped with a walk in bathtub. Windows were replaced with double pane vinyl windows in 2020, new dishwasher in 2021, shingles replaced in 2023, and new hot water heater in 2023. Electrical and subfloor supply plumbing have also been upgraded. There is a separate workshop approximately 12 foot X 25 foot at the back of the property that provides room for any hobbyist's dream projects. There is a storage area at the end of the workshop for lawn tools. Covered parking in the rear and a circular driveway in front.
Contact an agent
Home facts
- Year built:1965
- Listing ID #:20907289
- Added:224 day(s) ago
- Updated:November 28, 2025 at 12:30 PM
Rooms and interior
- Bedrooms:4
- Total bathrooms:3
- Full bathrooms:3
- Living area:2,214 sq. ft.
Heating and cooling
- Cooling:Central Air
- Heating:Natural Gas
Structure and exterior
- Roof:Composition
- Year built:1965
- Building area:2,214 sq. ft.
- Lot area:0.3 Acres
Schools
- High school:Sherman
- Middle school:Piner
- Elementary school:Fairview
Finances and disclosures
- Price:$325,000
- Price per sq. ft.:$146.79
- Tax amount:$4,468
New listings near 2713 Yorkshire Drive
- Open Sat, 1 to 3:30pmNew
 Listed by BHGRE$375,880Active4 beds 3 baths2,694 sq. ft.
Listed by BHGRE$375,880Active4 beds 3 baths2,694 sq. ft.915 Swift Drive, Sherman, TX 75092
MLS# 21117208Listed by: BETTER HOMES & GARDENS, WINANS - New
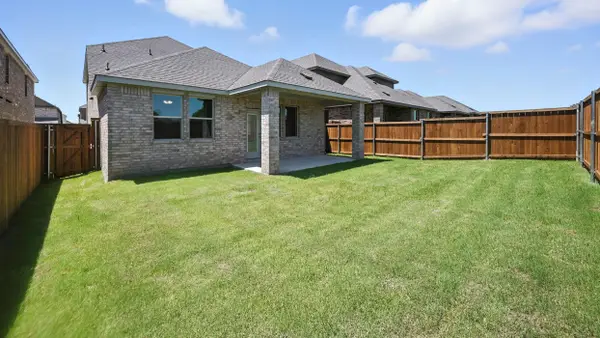 $314,990Active3 beds 3 baths2,276 sq. ft.
$314,990Active3 beds 3 baths2,276 sq. ft.4231 Zayan Drive, Sherman, TX 75090
MLS# 21121158Listed by: D.R. HORTON, AMERICA'S BUILDER - New
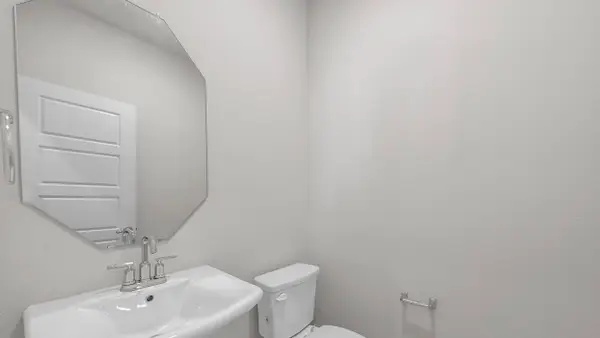 $315,490Active4 beds 4 baths2,218 sq. ft.
$315,490Active4 beds 4 baths2,218 sq. ft.4260 Zayan Drive, Sherman, TX 75090
MLS# 21121170Listed by: D.R. HORTON, AMERICA'S BUILDER - New
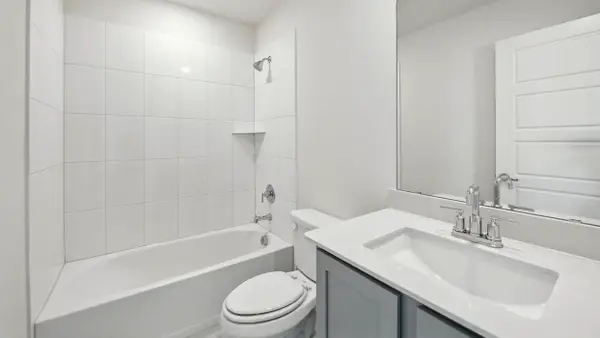 $318,990Active4 beds 4 baths2,433 sq. ft.
$318,990Active4 beds 4 baths2,433 sq. ft.4242 Zayan Drive, Sherman, TX 75090
MLS# 21121176Listed by: D.R. HORTON, AMERICA'S BUILDER - New
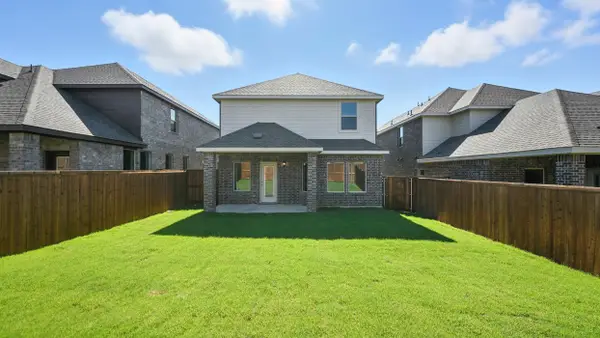 $277,990Active3 beds 3 baths1,832 sq. ft.
$277,990Active3 beds 3 baths1,832 sq. ft.4248 Zayan Drive, Sherman, TX 75090
MLS# 21121186Listed by: D.R. HORTON, AMERICA'S BUILDER - New
 $389,000Active4 beds 3 baths2,848 sq. ft.
$389,000Active4 beds 3 baths2,848 sq. ft.800 Western Hills Drive, Sherman, TX 75092
MLS# 21120924Listed by: TEXOMA LAND & HOME TEAM - New
 $225,000Active3 beds 2 baths1,389 sq. ft.
$225,000Active3 beds 2 baths1,389 sq. ft.1866 Whitney Road, Sherman, TX 75090
MLS# 21118102Listed by: THE MICHAEL GROUP - New
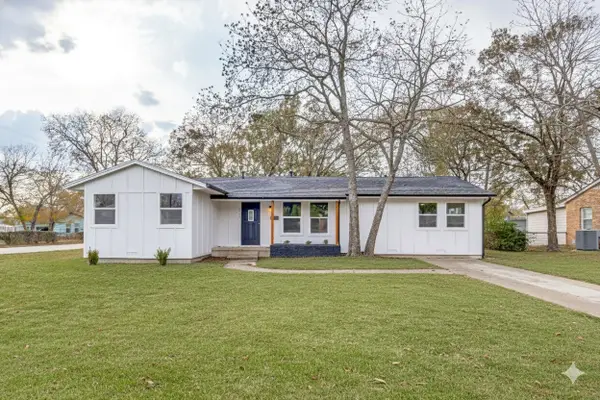 $274,999Active3 beds 2 baths1,830 sq. ft.
$274,999Active3 beds 2 baths1,830 sq. ft.1402 N Ricketts Street, Sherman, TX 75092
MLS# 21118978Listed by: KELLER WILLIAMS NO. COLLIN CTY - New
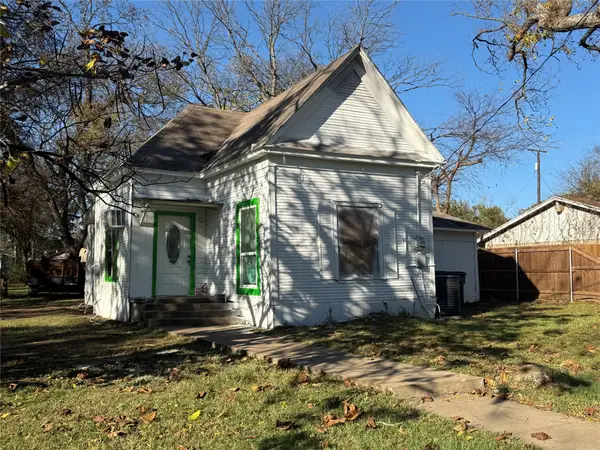 $132,999Active2 beds 1 baths748 sq. ft.
$132,999Active2 beds 1 baths748 sq. ft.411 W Hester Street, Sherman, TX 75090
MLS# 21119947Listed by: C-21 DEAN GILBERT, REALTORS - New
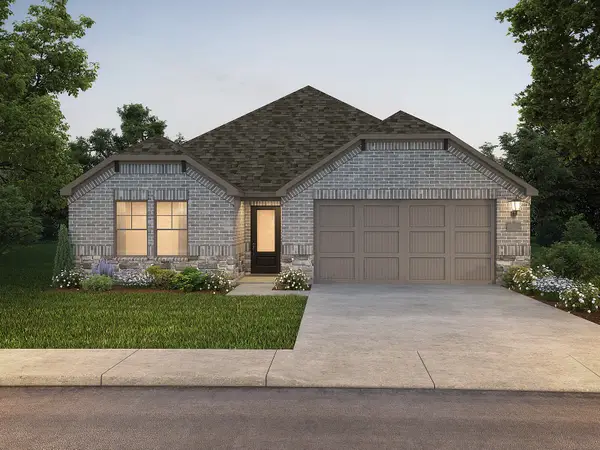 $302,859Active3 beds 2 baths1,659 sq. ft.
$302,859Active3 beds 2 baths1,659 sq. ft.2124 Rannoch Street, Sherman, TX 75092
MLS# 21117980Listed by: MERITAGE HOMES REALTY
