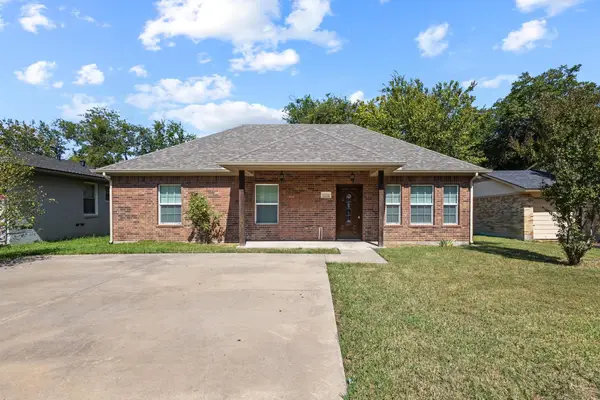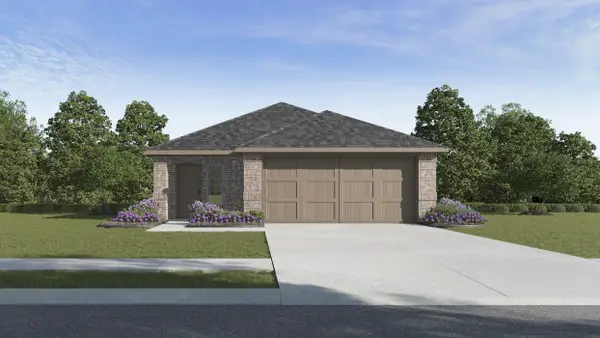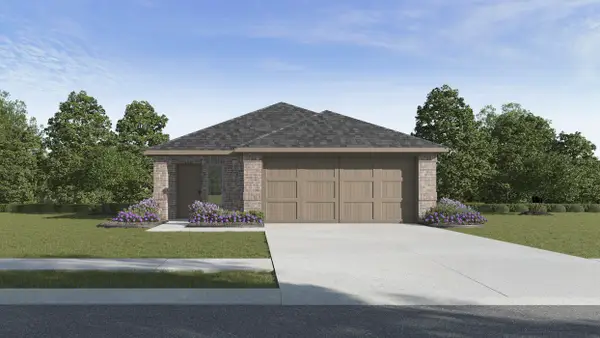3113 Preston Club Drive, Sherman, TX 75092
Local realty services provided by:Better Homes and Gardens Real Estate Winans
Listed by:simone belmonte903-200-5550
Office:re/max signature properties
MLS#:20964987
Source:GDAR
Price summary
- Price:$329,900
- Price per sq. ft.:$174.18
- Monthly HOA dues:$40
About this home
Welcome to Preston Club! This charming 3-bedroom, 2-bathroom home perfectly blends convenience and tranquility. Located just minutes from Hwy 82, FM 1417, and Hwy 75, it offers quick access to local amenities while maintaining the serene feel of being outside the city limits, even though it’s within them. The spacious master bedroom features a cozy sitting area, providing a private retreat within your home. The living room is ideal for relaxing or entertaining. A built-in desk in the kitchen adds both function and style, making it perfect for meal planning or a work-from-home setup or a place for homework. Step outside to a beautifully landscaped backyard with no rear neighbors—just serene views of mature trees that create a sense of seclusion and natural beauty. This well-maintained property is an excellent choice for your next home. All information provided within is deemed reliable but should be independently verified by the buyer and their agent. No available survey.
Contact an agent
Home facts
- Year built:2006
- Listing ID #:20964987
- Added:112 day(s) ago
- Updated:October 03, 2025 at 11:43 AM
Rooms and interior
- Bedrooms:3
- Total bathrooms:2
- Full bathrooms:2
- Living area:1,894 sq. ft.
Heating and cooling
- Cooling:Ceiling Fans, Central Air, Electric
- Heating:Central, Electric
Structure and exterior
- Roof:Composition
- Year built:2006
- Building area:1,894 sq. ft.
- Lot area:0.2 Acres
Schools
- High school:S And S
- Middle school:S And S
- Elementary school:S And S
Finances and disclosures
- Price:$329,900
- Price per sq. ft.:$174.18
- Tax amount:$7,294
New listings near 3113 Preston Club Drive
- New
 $225,000Active3 beds 2 baths1,219 sq. ft.
$225,000Active3 beds 2 baths1,219 sq. ft.1711 W Birge Street, Sherman, TX 75090
MLS# 21074115Listed by: HOMES BY LAINIE REAL ESTATE GROUP - New
 $209,000Active3 beds 2 baths1,130 sq. ft.
$209,000Active3 beds 2 baths1,130 sq. ft.224 W Dexter Street, Sherman, TX 75092
MLS# 21072504Listed by: PARAGON, REALTORS - New
 $649,947Active5 beds 5 baths3,995 sq. ft.
$649,947Active5 beds 5 baths3,995 sq. ft.4701 Camp Verde Circle, Sherman, TX 75092
MLS# 21065348Listed by: BRIGGS FREEMAN SOTHEBY'S INT'L - New
 $329,990Active4 beds 3 baths2,086 sq. ft.
$329,990Active4 beds 3 baths2,086 sq. ft.929 Jefferson Way, Sherman, TX 75090
MLS# 21076368Listed by: DR HORTON, AMERICA'S BUILDER - New
 $270,990Active3 beds 2 baths1,537 sq. ft.
$270,990Active3 beds 2 baths1,537 sq. ft.924 Jefferson Way, Sherman, TX 75090
MLS# 21076384Listed by: DR HORTON, AMERICA'S BUILDER - New
 $333,990Active4 beds 3 baths2,086 sq. ft.
$333,990Active4 beds 3 baths2,086 sq. ft.920 Jefferson Way, Sherman, TX 75090
MLS# 21076311Listed by: DR HORTON, AMERICA'S BUILDER - New
 $270,990Active3 beds 2 baths1,442 sq. ft.
$270,990Active3 beds 2 baths1,442 sq. ft.921 Jefferson Way, Sherman, TX 75090
MLS# 21076362Listed by: DR HORTON, AMERICA'S BUILDER - New
 $345,000Active4 beds 2 baths1,800 sq. ft.
$345,000Active4 beds 2 baths1,800 sq. ft.1020 Silverton Drive, Sherman, TX 75092
MLS# 21075187Listed by: EXP REALTY LLC - New
 $255,990Active3 beds 2 baths1,442 sq. ft.
$255,990Active3 beds 2 baths1,442 sq. ft.912 Jefferson Way, Sherman, TX 75090
MLS# 21076041Listed by: DR HORTON, AMERICA'S BUILDER - New
 $304,990Active4 beds 3 baths1,979 sq. ft.
$304,990Active4 beds 3 baths1,979 sq. ft.917 Jefferson Way, Sherman, TX 75090
MLS# 21076059Listed by: DR HORTON, AMERICA'S BUILDER
