362 Woodland Hills Drive, Sherman, TX 75092
Local realty services provided by:Better Homes and Gardens Real Estate Edwards & Associates
Listed by: brian abadie214-937-9761
Office: ready real estate llc.
MLS#:21108775
Source:GDAR
Price summary
- Price:$1,450,000
- Price per sq. ft.:$253.9
- Monthly HOA dues:$200
About this home
*NEW PRICE* $120K+ in updates, 2025. Luxury estate living and thoughtful craftsmanship come together at 362 Woodland Hills, a private cul-de-sac retreat set on 5+ acres inside the exclusive gated Woodland Hills community, offering an extraordinary blend of scale, privacy, and refined updates. The home welcomes you with a dramatic great room featuring a two story stone fireplace, skylights, custom solid oak, a spiral staircase, Pella casement windows, and a full bar. Additional main level living includes a well appointed family room featuring herringbone stone floors and custom cabinetry, library with a rolling ladder, exercise room, formal dining, and chef’s kitchen equipped with an island, double sinks, butler's and walk in pantry, premium appliances includes a SubZero fridge, and under cabinet lights. Extensive 2025 updates include new wide plank flooring, new iron front doors, fully remodeled primary and guest ensuites, and fresh interior paint that brightens and modernizes living spaces. The primary retreat is flooded with light, patio access, large walk in closet, and a beautifully renovated ensuite. Upstairs offers an expansive game room with a mezzanine overlook, custom built ins, and three additional bedrooms with generous closets and ensuite baths. Outdoors, the property delivers a true resort experience with a 24x40 pool, 10x10 spa, outdoor kitchen with grill, granite, fridge, and sink, covered deck with fans, and surround sound equipped entertaining. Additional amenities include a fully lit tennis court, basketball goal, and convertible volleyball setup, a stocked lake for fishing, 36x24 metal barn with overhead doors, a private well, whole home water softener and filter, and a 100 tree orchard producing nuts and fruits. With endless sunsets, generous storage, updated mechanicals, newer roof, and a peaceful country setting close to everything, this estate offers rare space, character, and comfort in Sherman's top community.
Contact an agent
Home facts
- Year built:1996
- Listing ID #:21108775
- Added:91 day(s) ago
- Updated:February 11, 2026 at 12:41 PM
Rooms and interior
- Bedrooms:5
- Total bathrooms:6
- Full bathrooms:5
- Half bathrooms:1
- Living area:5,711 sq. ft.
Heating and cooling
- Cooling:Central Air
- Heating:Central, Fireplaces, Natural Gas
Structure and exterior
- Roof:Composition
- Year built:1996
- Building area:5,711 sq. ft.
- Lot area:5.11 Acres
Schools
- High school:Sherman
- Middle school:Piner
- Elementary school:Percy W Neblett
Utilities
- Water:Well
Finances and disclosures
- Price:$1,450,000
- Price per sq. ft.:$253.9
- Tax amount:$21,660
New listings near 362 Woodland Hills Drive
- New
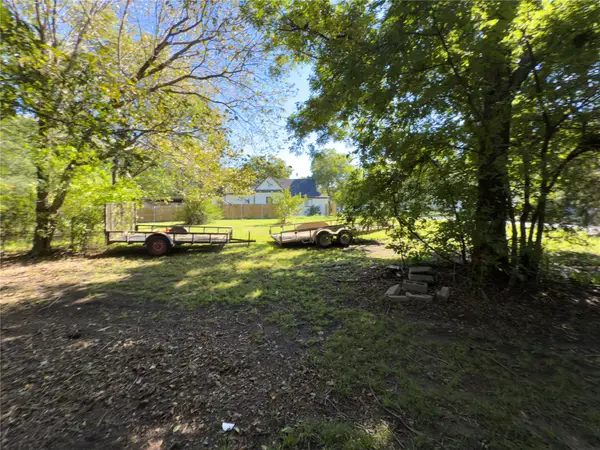 $50,000Active0.21 Acres
$50,000Active0.21 Acres401 E Orange Street, Sherman, TX 75090
MLS# 21174886Listed by: COLDWELL BANKER REALTY FRISCO - New
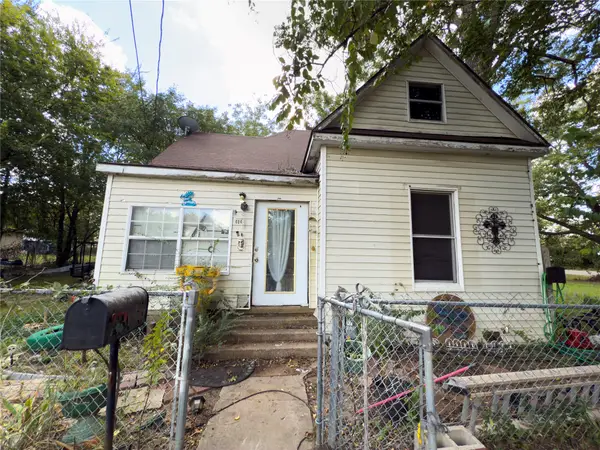 $75,000Active2 beds 1 baths927 sq. ft.
$75,000Active2 beds 1 baths927 sq. ft.404 E Orange Street, Sherman, TX 75090
MLS# 21174912Listed by: COLDWELL BANKER REALTY FRISCO - New
 $1,492,000Active121 Acres
$1,492,000Active121 AcresTBD Independence Springs, Sherman, TX 75090
MLS# 21174737Listed by: MILESTONE PREMIER PROPERTIES - New
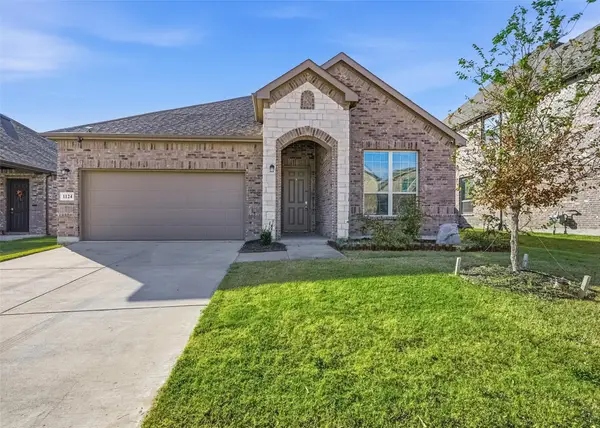 $259,900Active4 beds 2 baths1,955 sq. ft.
$259,900Active4 beds 2 baths1,955 sq. ft.1124 El Sol Boulevard, Sherman, TX 75090
MLS# 21177295Listed by: PINNACLE REALTY ADVISORS - New
 $179,000Active3 beds 1 baths1,708 sq. ft.
$179,000Active3 beds 1 baths1,708 sq. ft.1203 E Jones Street, Sherman, TX 75090
MLS# 21176914Listed by: COLDWELL BANKER APEX, REALTORS - New
 $261,990Active3 beds 3 baths1,470 sq. ft.
$261,990Active3 beds 3 baths1,470 sq. ft.2925 Serenity Lane, Sherman, TX 75090
MLS# 21177137Listed by: D.R. HORTON, AMERICA'S BUILDER - New
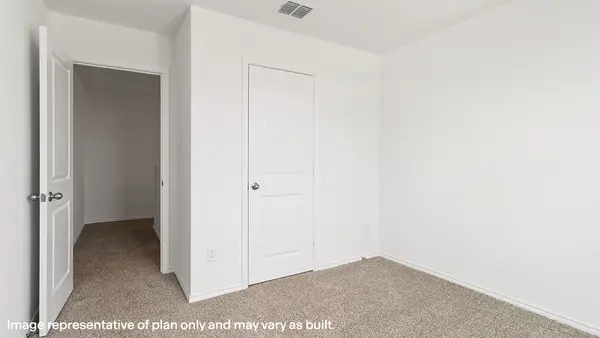 $284,990Active5 beds 3 baths1,892 sq. ft.
$284,990Active5 beds 3 baths1,892 sq. ft.3002 Serenity Lane, Sherman, TX 75090
MLS# 21177160Listed by: D.R. HORTON, AMERICA'S BUILDER - New
 $89,000Active0.38 Acres
$89,000Active0.38 AcresTBD S Gribble Street, Sherman, TX 75090
MLS# 21172668Listed by: TRACY REALTY - New
 $177,000Active3 beds 1 baths1,140 sq. ft.
$177,000Active3 beds 1 baths1,140 sq. ft.900 W Sycamore Street, Sherman, TX 75092
MLS# 21171403Listed by: EXP REALTY LLC - New
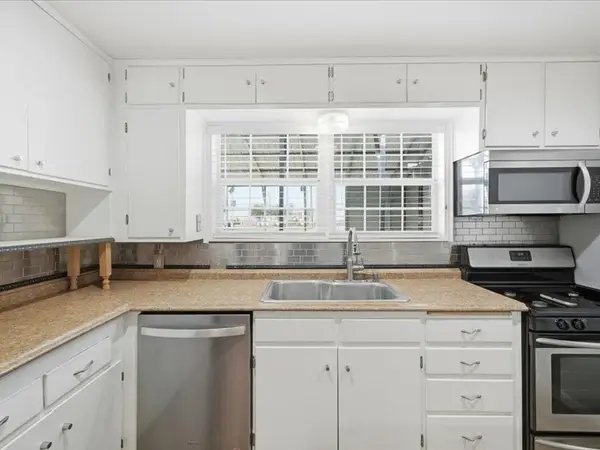 $269,999Active4 beds 2 baths1,941 sq. ft.
$269,999Active4 beds 2 baths1,941 sq. ft.1515 E Nall Street, Sherman, TX 75090
MLS# 21161577Listed by: FATHOM REALTY

