5 Louis Road, Sherman, TX 75090
Local realty services provided by:Better Homes and Gardens Real Estate Lindsey Realty
Listed by: clinton shipley817-731-7595
Office: ntex realty, lp
MLS#:20843377
Source:GDAR
Price summary
- Price:$449,900
- Price per sq. ft.:$213.53
About this home
Ask us about our Trade In Trade Up program, we can buy your home! The four-bedroom Caddo floor plan is designed with entertaining in mind. It starts with the curb appeal where homeowners can choose between seven distinctive elevations that show your personality the minute your guests arrive. Each includes several large windows and breathtaking stonework. From there, visitors pass through the covered porch to see a stunning open gathering space that combines the family room, dining area and gourmet kitchen. An oversized island serves as the centerpiece of the space allowing you to command the room while you cook, whether it’s for close family and friends or a holiday crowd. A door to the backyard extends your entertaining and adds year-round flexibility facing the cozy fireplace at the opposite end of the main living space. The Caddo also provides much-needed privacy with a owner's suite in the back right corner behind the garage accessible through a small back hallway. This spacious suite includes double vanities in the bathrooms, a separate water closet and a large walk-in closet to give you ample storage for blotches and accessories. And, the laundry room is located directly across the hall from the owner's suite making for easy chores or a quick drop on the way in through the garage. Three more bedrooms are located on the opposite side of the home connected by a secluded hallway and sharing a full bathroom. Each of the three has a large closet with double doors.
Contact an agent
Home facts
- Year built:2025
- Listing ID #:20843377
- Added:288 day(s) ago
- Updated:November 28, 2025 at 12:30 PM
Rooms and interior
- Bedrooms:4
- Total bathrooms:2
- Full bathrooms:2
- Living area:2,107 sq. ft.
Heating and cooling
- Cooling:Ceiling Fans, Central Air, Electric, Heat Pump
- Heating:Central, Electric, Fireplaces, Heat Pump
Structure and exterior
- Roof:Composition
- Year built:2025
- Building area:2,107 sq. ft.
- Lot area:1 Acres
Schools
- High school:Tom Bean
- Middle school:Tom Bean
- Elementary school:Tom Bean
Finances and disclosures
- Price:$449,900
- Price per sq. ft.:$213.53
New listings near 5 Louis Road
- Open Sat, 1 to 3:30pmNew
 Listed by BHGRE$375,880Active4 beds 3 baths2,694 sq. ft.
Listed by BHGRE$375,880Active4 beds 3 baths2,694 sq. ft.915 Swift Drive, Sherman, TX 75092
MLS# 21117208Listed by: BETTER HOMES & GARDENS, WINANS - New
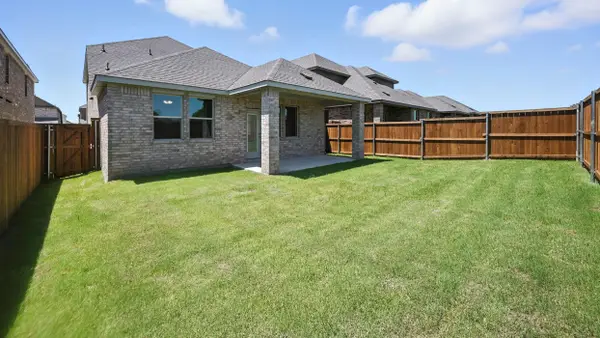 $314,990Active3 beds 3 baths2,276 sq. ft.
$314,990Active3 beds 3 baths2,276 sq. ft.4231 Zayan Drive, Sherman, TX 75090
MLS# 21121158Listed by: D.R. HORTON, AMERICA'S BUILDER - New
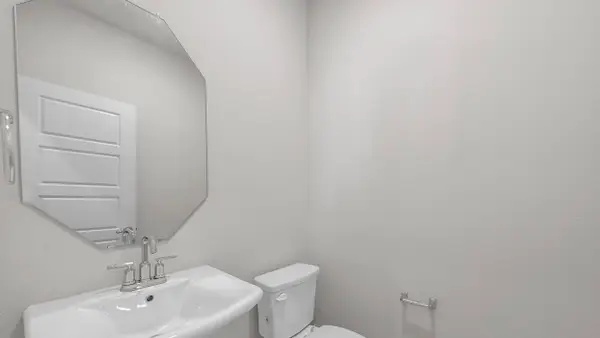 $315,490Active4 beds 4 baths2,218 sq. ft.
$315,490Active4 beds 4 baths2,218 sq. ft.4260 Zayan Drive, Sherman, TX 75090
MLS# 21121170Listed by: D.R. HORTON, AMERICA'S BUILDER - New
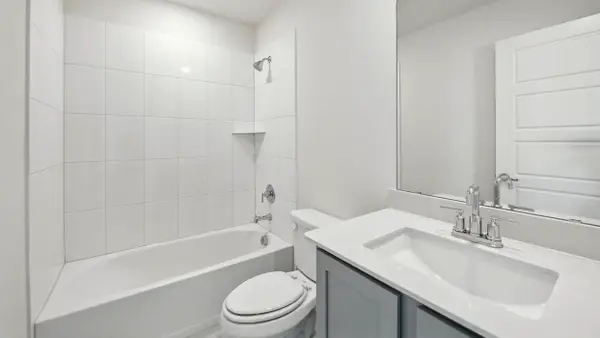 $318,990Active4 beds 4 baths2,433 sq. ft.
$318,990Active4 beds 4 baths2,433 sq. ft.4242 Zayan Drive, Sherman, TX 75090
MLS# 21121176Listed by: D.R. HORTON, AMERICA'S BUILDER - New
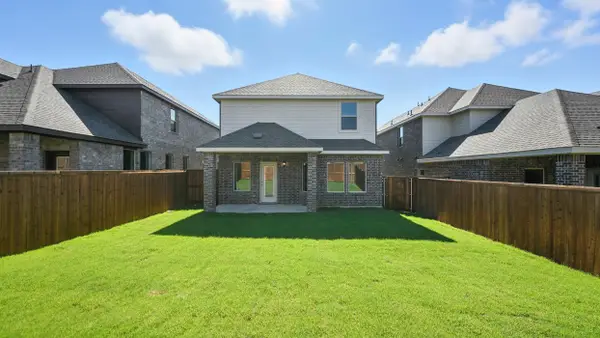 $277,990Active3 beds 3 baths1,832 sq. ft.
$277,990Active3 beds 3 baths1,832 sq. ft.4248 Zayan Drive, Sherman, TX 75090
MLS# 21121186Listed by: D.R. HORTON, AMERICA'S BUILDER - New
 $389,000Active4 beds 3 baths2,848 sq. ft.
$389,000Active4 beds 3 baths2,848 sq. ft.800 Western Hills Drive, Sherman, TX 75092
MLS# 21120924Listed by: TEXOMA LAND & HOME TEAM - New
 $225,000Active3 beds 2 baths1,389 sq. ft.
$225,000Active3 beds 2 baths1,389 sq. ft.1866 Whitney Road, Sherman, TX 75090
MLS# 21118102Listed by: THE MICHAEL GROUP - New
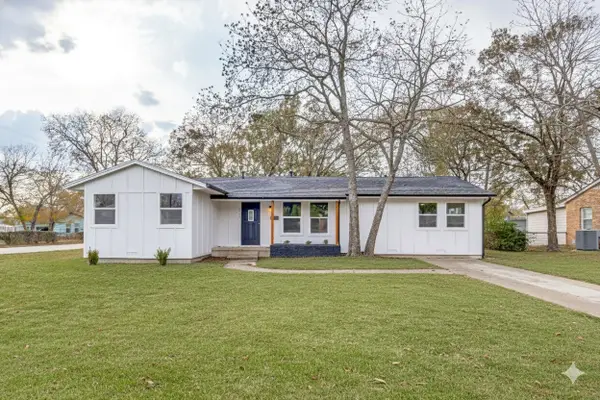 $274,999Active3 beds 2 baths1,830 sq. ft.
$274,999Active3 beds 2 baths1,830 sq. ft.1402 N Ricketts Street, Sherman, TX 75092
MLS# 21118978Listed by: KELLER WILLIAMS NO. COLLIN CTY - New
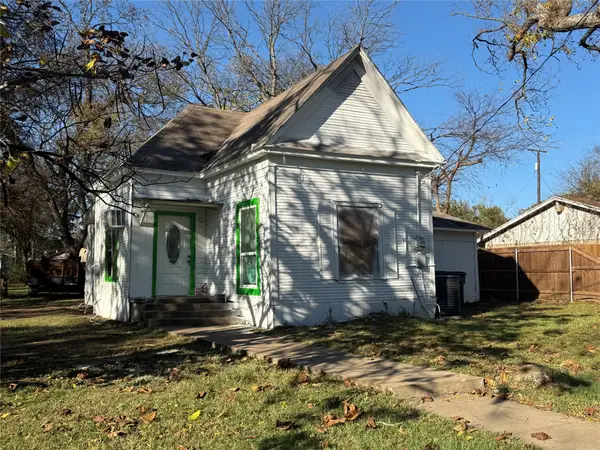 $132,999Active2 beds 1 baths748 sq. ft.
$132,999Active2 beds 1 baths748 sq. ft.411 W Hester Street, Sherman, TX 75090
MLS# 21119947Listed by: C-21 DEAN GILBERT, REALTORS - New
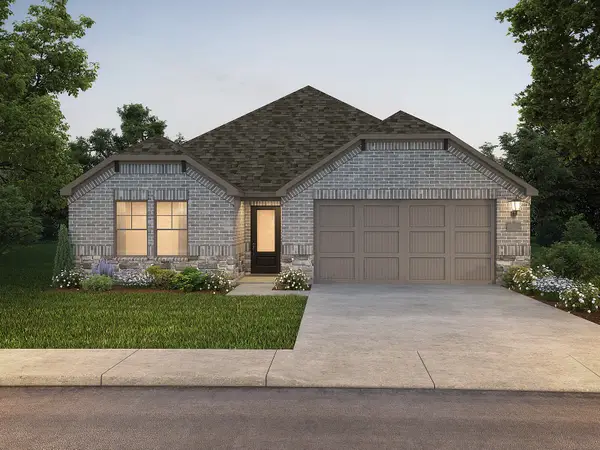 $302,859Active3 beds 2 baths1,659 sq. ft.
$302,859Active3 beds 2 baths1,659 sq. ft.2124 Rannoch Street, Sherman, TX 75092
MLS# 21117980Listed by: MERITAGE HOMES REALTY
