5002 Mesquite Ridge Trail, Sherman, TX 75092
Local realty services provided by:Better Homes and Gardens Real Estate Senter, REALTORS(R)
Listed by: simone belmonte903-200-5550
Office: re/max signature properties
MLS#:21092317
Source:GDAR
Price summary
- Price:$265,000
- Price per sq. ft.:$162.08
- Monthly HOA dues:$36.67
About this home
Bring your FHA, VA and conventional loan approvals. Step inside this inviting home and you’ll love the open feel of the living area with its 19-foot Vaulted ceiling and decorative fireplace — a chimney can be added for those crisp Texas evenings if you so choose. The eat -in kitchen has a window that can be converted to French doors for seamless access to the side yard, but there is already access to the yard from the living and dining area. The primary suite offers comfort and convenience with dual sinks in the bathroom. Other features offer two hallway closets, attic storage, and an oversized 2 car garage that provides room for extra storage. The laundry area currently features a stacked washer and dryer setup to allow room for cleaners and other items, but can accommodate full-size units if preferred. While the interior could use a fresh coat of paint and some other touches, the home itself appears solid and well-maintained — a wonderful opportunity to add your personal touch! Conveniently located near Hwy 82, SH 289, and Hwy 75, this home offers quick access to shopping, dining, and the beautiful Lake Texoma just a short drive away. A second property ID includes a small 0.04-acre parcel at the back of the property, originally required for the building permit. Orange flags will show the approximate property lines. All information is deemed reliable but should be independently verified by the buyer and their agent. No survey available.
Preston Club HOA Covenants, Conditions, and Restrictions (CCRs) are available on the HOA website
Contact an agent
Home facts
- Year built:2005
- Listing ID #:21092317
- Added:113 day(s) ago
- Updated:February 11, 2026 at 12:41 PM
Rooms and interior
- Bedrooms:3
- Total bathrooms:2
- Full bathrooms:2
- Living area:1,635 sq. ft.
Heating and cooling
- Cooling:Ceiling Fans, Central Air, Electric
- Heating:Central, Electric
Structure and exterior
- Roof:Composition
- Year built:2005
- Building area:1,635 sq. ft.
- Lot area:0.28 Acres
Schools
- High school:S And S
- Middle school:S And S
- Elementary school:S And S
Finances and disclosures
- Price:$265,000
- Price per sq. ft.:$162.08
- Tax amount:$4,501
New listings near 5002 Mesquite Ridge Trail
- New
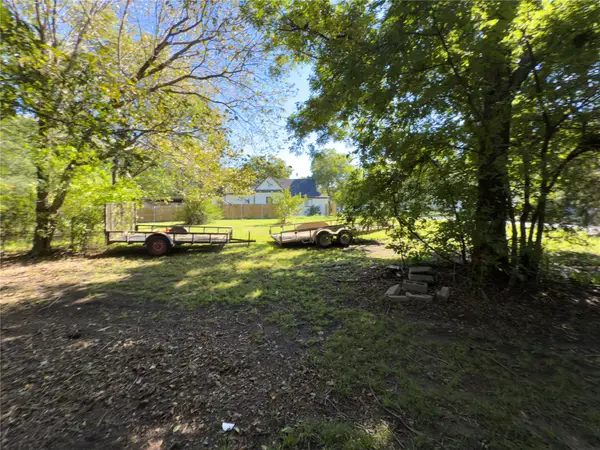 $50,000Active0.21 Acres
$50,000Active0.21 Acres401 E Orange Street, Sherman, TX 75090
MLS# 21174886Listed by: COLDWELL BANKER REALTY FRISCO - New
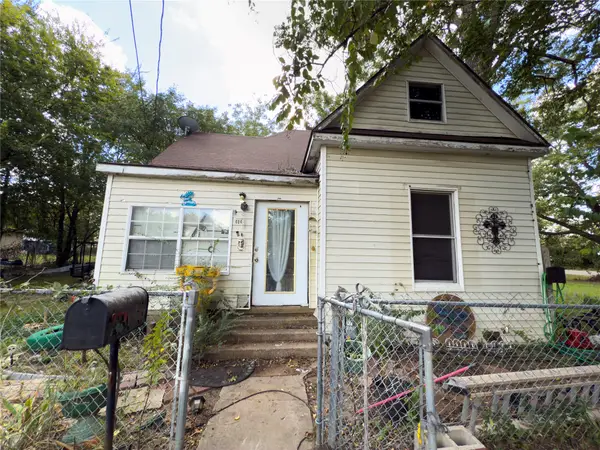 $75,000Active2 beds 1 baths927 sq. ft.
$75,000Active2 beds 1 baths927 sq. ft.404 E Orange Street, Sherman, TX 75090
MLS# 21174912Listed by: COLDWELL BANKER REALTY FRISCO - New
 $1,492,000Active121 Acres
$1,492,000Active121 AcresTBD Independence Springs, Sherman, TX 75090
MLS# 21174737Listed by: MILESTONE PREMIER PROPERTIES - New
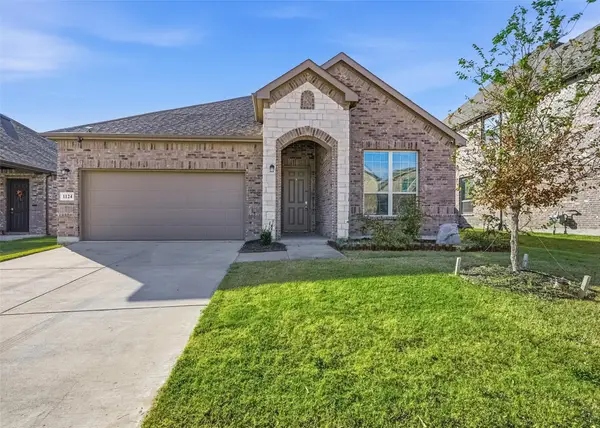 $259,900Active4 beds 2 baths1,955 sq. ft.
$259,900Active4 beds 2 baths1,955 sq. ft.1124 El Sol Boulevard, Sherman, TX 75090
MLS# 21177295Listed by: PINNACLE REALTY ADVISORS - New
 $179,000Active3 beds 1 baths1,708 sq. ft.
$179,000Active3 beds 1 baths1,708 sq. ft.1203 E Jones Street, Sherman, TX 75090
MLS# 21176914Listed by: COLDWELL BANKER APEX, REALTORS - New
 $261,990Active3 beds 3 baths1,470 sq. ft.
$261,990Active3 beds 3 baths1,470 sq. ft.2925 Serenity Lane, Sherman, TX 75090
MLS# 21177137Listed by: D.R. HORTON, AMERICA'S BUILDER - New
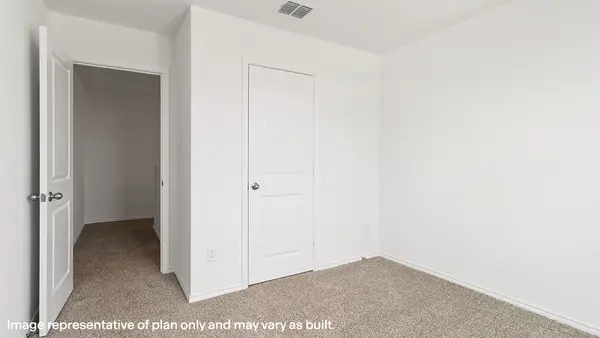 $284,990Active5 beds 3 baths1,892 sq. ft.
$284,990Active5 beds 3 baths1,892 sq. ft.3002 Serenity Lane, Sherman, TX 75090
MLS# 21177160Listed by: D.R. HORTON, AMERICA'S BUILDER - New
 $89,000Active0.38 Acres
$89,000Active0.38 AcresTBD S Gribble Street, Sherman, TX 75090
MLS# 21172668Listed by: TRACY REALTY - New
 $177,000Active3 beds 1 baths1,140 sq. ft.
$177,000Active3 beds 1 baths1,140 sq. ft.900 W Sycamore Street, Sherman, TX 75092
MLS# 21171403Listed by: EXP REALTY LLC - New
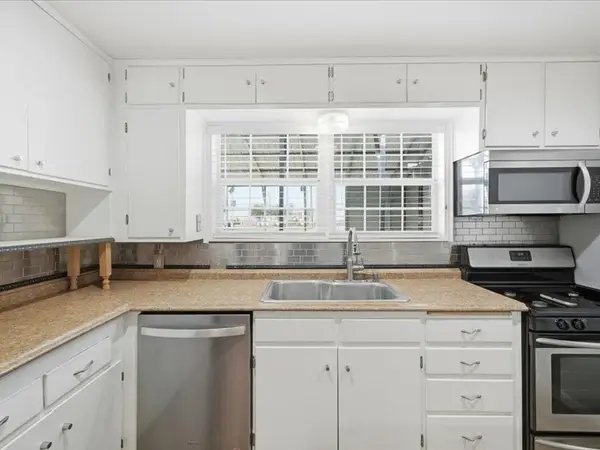 $269,999Active4 beds 2 baths1,941 sq. ft.
$269,999Active4 beds 2 baths1,941 sq. ft.1515 E Nall Street, Sherman, TX 75090
MLS# 21161577Listed by: FATHOM REALTY

