501 Southern Drive, Sherman, TX 75092
Local realty services provided by:Better Homes and Gardens Real Estate The Bell Group



Listed by:lisa hitchcock903-224-5171
Office:easy life realty
MLS#:20849642
Source:GDAR
Price summary
- Price:$309,000
- Price per sq. ft.:$208.5
- Monthly HOA dues:$12.5
About this home
Welcome to 501 Southern, this brand-new, meticulously designed home offers modern, low-maintenance living in a prime Sherman location, just minutes from shopping, dining, and essential amenities. The open-concept layout is highlighted by high-quality finishes, creating an inviting space perfect for both relaxation and entertaining. The kitchen is a chef’s delight, boasting stainless steel appliances, a spacious walk-in pantry, and ample counter space, simplifying meal prep and storage. Built with energy efficiency in mind, this home features spray foam insulation, ensuring low utility costs and comfort in every season. The backyard will soon offer added privacy with a new fence installation, making it a perfect outdoor retreat. With easy access to Lake Texoma and all its recreational opportunities, this property offers more than just a home—it’s a lifestyle. This is an incredible opportunity to own a brand-new home in one of Sherman’s most sought-after neighborhoods. Don’t wait—schedule a tour with your favorite REALTOR® today!
Contact an agent
Home facts
- Year built:2025
- Listing Id #:20849642
- Added:169 day(s) ago
- Updated:August 09, 2025 at 07:12 AM
Rooms and interior
- Bedrooms:3
- Total bathrooms:2
- Full bathrooms:2
- Living area:1,482 sq. ft.
Heating and cooling
- Cooling:Ceiling Fans, Central Air, Electric
- Heating:Central, Electric
Structure and exterior
- Roof:Composition
- Year built:2025
- Building area:1,482 sq. ft.
- Lot area:0.11 Acres
Schools
- High school:Sherman
- Middle school:Piner
- Elementary school:Dillingham
Finances and disclosures
- Price:$309,000
- Price per sq. ft.:$208.5
- Tax amount:$356
New listings near 501 Southern Drive
- New
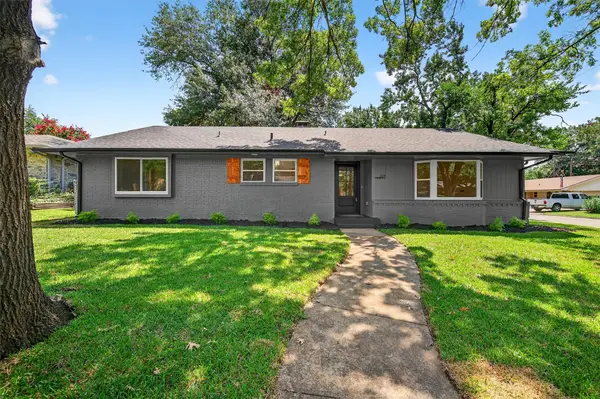 $319,000Active3 beds 2 baths1,771 sq. ft.
$319,000Active3 beds 2 baths1,771 sq. ft.2705 N Ricketts Street, Sherman, TX 75092
MLS# 21031939Listed by: C-21 DEAN GILBERT, REALTORS - New
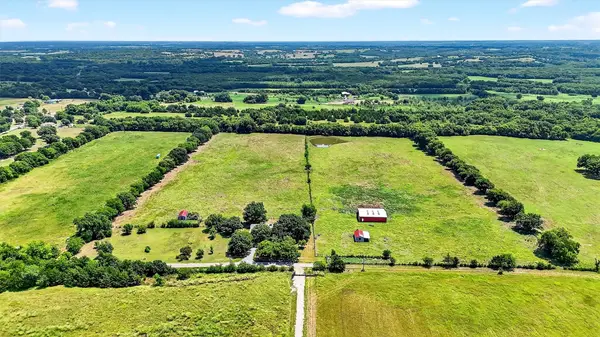 $750,000Active4 beds 3 baths2,324 sq. ft.
$750,000Active4 beds 3 baths2,324 sq. ft.1350 Independence Springs, Sherman, TX 75090
MLS# 21030023Listed by: BOIS D'ARC REALTY, INC. - New
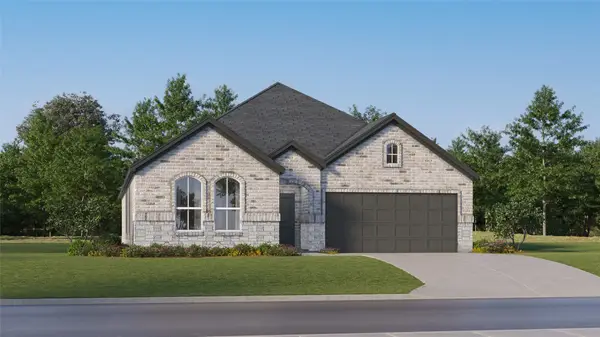 $430,999Active4 beds 2 baths2,062 sq. ft.
$430,999Active4 beds 2 baths2,062 sq. ft.1808 Quaking Aspen Way, McKinney, TX 75071
MLS# 21031344Listed by: TURNER MANGUM LLC - New
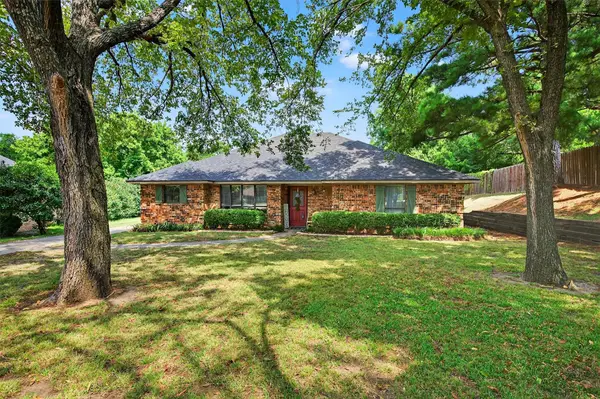 $335,000Active4 beds 2 baths1,939 sq. ft.
$335,000Active4 beds 2 baths1,939 sq. ft.1109 W Belden Street, Sherman, TX 75092
MLS# 21029319Listed by: RE/MAX SIGNATURE PROPERTIES - New
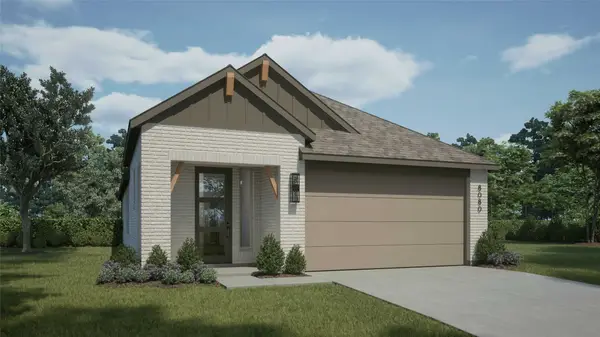 $295,263Active3 beds 2 baths1,549 sq. ft.
$295,263Active3 beds 2 baths1,549 sq. ft.520 Sunflower Trail, Sherman, TX 75092
MLS# 21030598Listed by: HIGHLAND HOMES REALTY - New
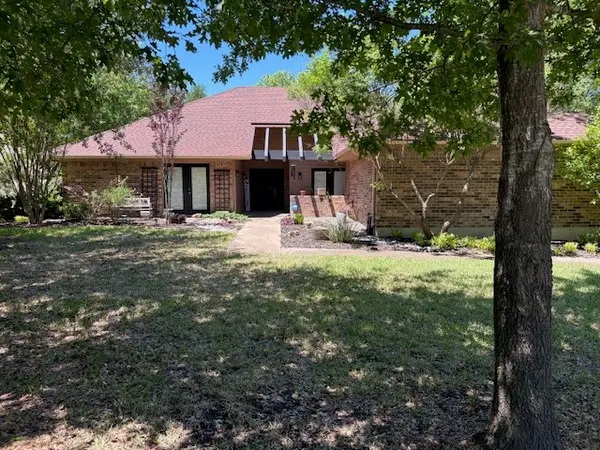 $487,000Active3 beds 2 baths2,074 sq. ft.
$487,000Active3 beds 2 baths2,074 sq. ft.4517 Playa Court, Sherman, TX 75090
MLS# 21029599Listed by: PROFESSIONAL REALTY CONSULTANT - New
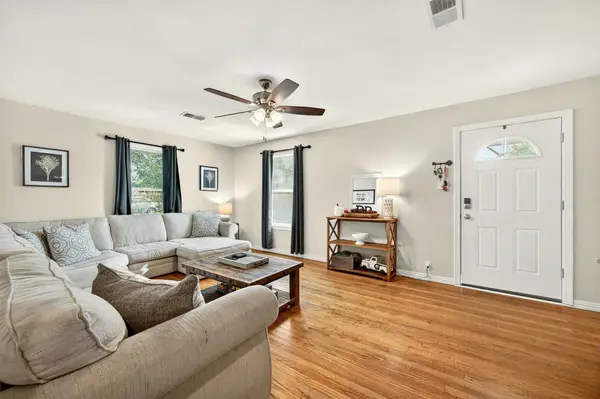 $230,000Active3 beds 2 baths1,472 sq. ft.
$230,000Active3 beds 2 baths1,472 sq. ft.1718 N Shannon Street, Sherman, TX 75092
MLS# 21025827Listed by: EASY LIFE REALTY - New
 $220,000Active4 beds 2 baths1,324 sq. ft.
$220,000Active4 beds 2 baths1,324 sq. ft.1027 Patricia Drive, Sherman, TX 75090
MLS# 21029053Listed by: HOMES BY LAINIE REAL ESTATE GROUP - New
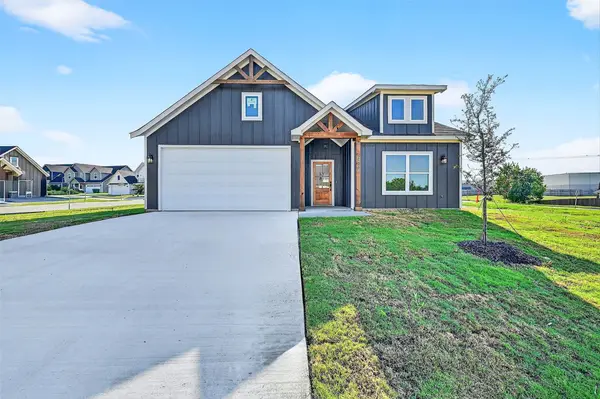 $316,500Active3 beds 2 baths1,463 sq. ft.
$316,500Active3 beds 2 baths1,463 sq. ft.4805 Dry Creek Road, Sherman, TX 75092
MLS# 21029086Listed by: EASY LIFE REALTY - New
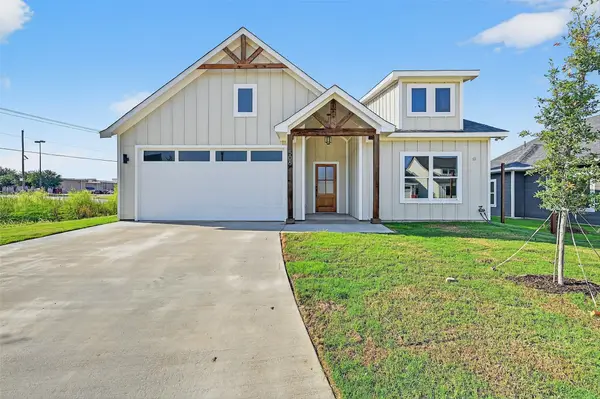 $306,000Active3 beds 2 baths1,414 sq. ft.
$306,000Active3 beds 2 baths1,414 sq. ft.506 Southern Drive, Sherman, TX 75092
MLS# 21029151Listed by: EASY LIFE REALTY
