511 S Travis Street, Sherman, TX 75090
Local realty services provided by:Better Homes and Gardens Real Estate Winans
Listed by: lisa hitchcock, lisa hitchcock903-224-5171
Office: easy life realty
MLS#:20577568
Source:GDAR
Price summary
- Price:$760,000
- Price per sq. ft.:$222.09
About this home
LISTED BELOW APPRAISED VALUE! Welcome to 511 S Travis St, Sherman, TX. This meticulously remodeled historic home seamlessly blends classic charm with modern comfort, offering a truly unparalleled living experience.
Built in 1900, this stunning residence boasts an expansive 3,422 square feet of living space, providing ample room for both relaxation and entertainment.
Adorned with luxurious finishes and thoughtful details throughout. The main level features coffered ceilings in the living area, illuminated by an abundance of natural light streaming through the large windows.
The kitchen boasts sleek quartz countertops, custom cabinetry, and top-of-the-line stainless steel appliances.
Retreat to the second floor, where you'll find four generous sized bedrooms, with a spa-like ensuite bathroom featuring a soaking tub, dual vanities, and a walk-in shower.
The carriage house in the back has a two car garage and ev charging, and also offers room for added guests.
Call your favorite REALTOR® today to set up showing
Contact an agent
Home facts
- Year built:1900
- Listing ID #:20577568
- Added:679 day(s) ago
- Updated:February 11, 2026 at 12:41 PM
Rooms and interior
- Bedrooms:4
- Total bathrooms:5
- Full bathrooms:3
- Half bathrooms:2
- Living area:3,422 sq. ft.
Heating and cooling
- Cooling:Ceiling Fans, Central Air
- Heating:Central, Fireplaces, Natural Gas
Structure and exterior
- Roof:Composition
- Year built:1900
- Building area:3,422 sq. ft.
- Lot area:0.32 Acres
Schools
- High school:Sherman
- Middle school:Piner
- Elementary school:Washington
Finances and disclosures
- Price:$760,000
- Price per sq. ft.:$222.09
- Tax amount:$4,366
New listings near 511 S Travis Street
- New
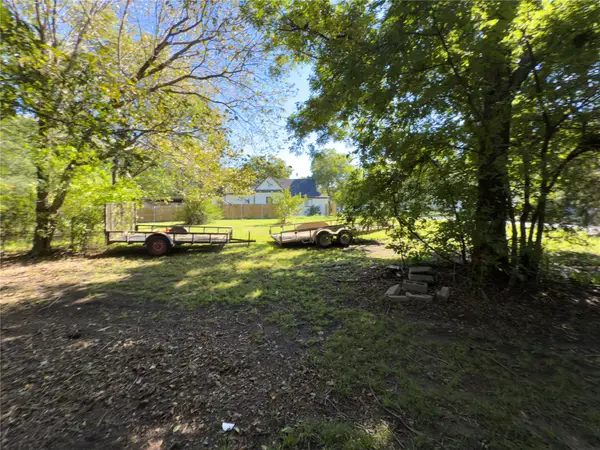 $50,000Active0.21 Acres
$50,000Active0.21 Acres401 E Orange Street, Sherman, TX 75090
MLS# 21174886Listed by: COLDWELL BANKER REALTY FRISCO - New
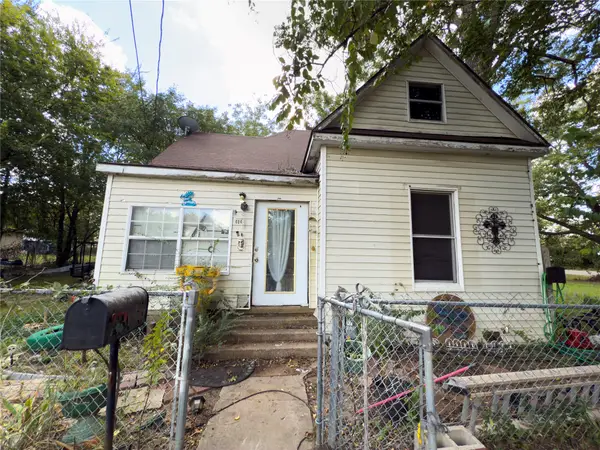 $75,000Active2 beds 1 baths927 sq. ft.
$75,000Active2 beds 1 baths927 sq. ft.404 E Orange Street, Sherman, TX 75090
MLS# 21174912Listed by: COLDWELL BANKER REALTY FRISCO - New
 $1,492,000Active121 Acres
$1,492,000Active121 AcresTBD Independence Springs, Sherman, TX 75090
MLS# 21174737Listed by: MILESTONE PREMIER PROPERTIES - New
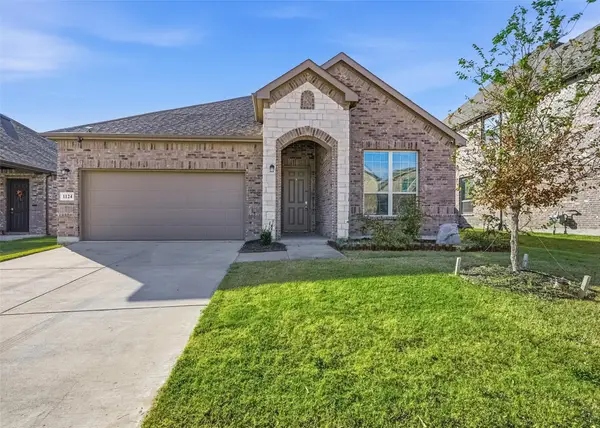 $259,900Active4 beds 2 baths1,955 sq. ft.
$259,900Active4 beds 2 baths1,955 sq. ft.1124 El Sol Boulevard, Sherman, TX 75090
MLS# 21177295Listed by: PINNACLE REALTY ADVISORS - New
 $179,000Active3 beds 1 baths1,708 sq. ft.
$179,000Active3 beds 1 baths1,708 sq. ft.1203 E Jones Street, Sherman, TX 75090
MLS# 21176914Listed by: COLDWELL BANKER APEX, REALTORS - New
 $261,990Active3 beds 3 baths1,470 sq. ft.
$261,990Active3 beds 3 baths1,470 sq. ft.2925 Serenity Lane, Sherman, TX 75090
MLS# 21177137Listed by: D.R. HORTON, AMERICA'S BUILDER - New
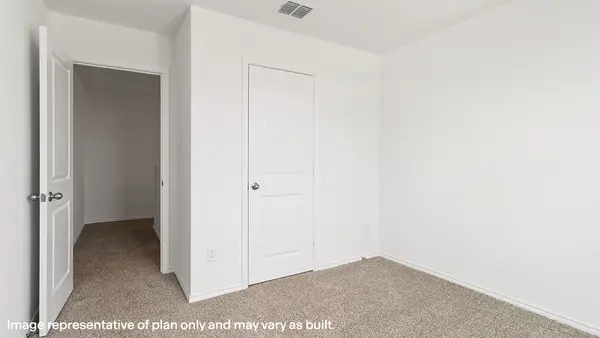 $284,990Active5 beds 3 baths1,892 sq. ft.
$284,990Active5 beds 3 baths1,892 sq. ft.3002 Serenity Lane, Sherman, TX 75090
MLS# 21177160Listed by: D.R. HORTON, AMERICA'S BUILDER - New
 $89,000Active0.38 Acres
$89,000Active0.38 AcresTBD S Gribble Street, Sherman, TX 75090
MLS# 21172668Listed by: TRACY REALTY - New
 $177,000Active3 beds 1 baths1,140 sq. ft.
$177,000Active3 beds 1 baths1,140 sq. ft.900 W Sycamore Street, Sherman, TX 75092
MLS# 21171403Listed by: EXP REALTY LLC - New
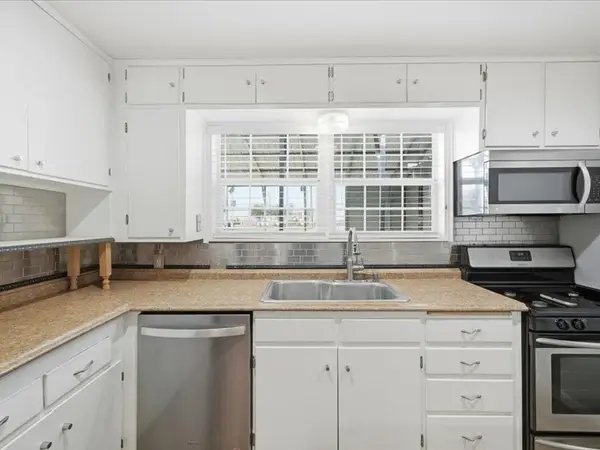 $269,999Active4 beds 2 baths1,941 sq. ft.
$269,999Active4 beds 2 baths1,941 sq. ft.1515 E Nall Street, Sherman, TX 75090
MLS# 21161577Listed by: FATHOM REALTY

