57 Lonesome Dove Drive, Sherman, TX 75090
Local realty services provided by:Better Homes and Gardens Real Estate The Bell Group
Listed by: sara taylor972-771-8163
Office: ebby halliday, realtors
MLS#:20798951
Source:GDAR
Price summary
- Price:$289,000
- Price per sq. ft.:$151.15
About this home
Don’t miss this beautifully renovated home in the rapidly growing Sherman area, situated on a spacious 0.3-acre lot with no HOA! This move-in ready gem features generously sized secondary bedrooms and a massive primary suite complete with a gorgeous en-suite bath and walk-in shower.
The bright, updated kitchen is the heart of the home—featuring an island with bar seating, plenty of counter space, and a large dining area that easily fits a 6–8 person table for holidays or gatherings. The kitchen opens to a huge living room, offering the perfect space to relax or entertain.
Additional highlights include a 2-car garage plus carport, ample parking, and a kitchen refrigerator that conveys with the sale. Ideally located near US-75 for an easy commute and just a short drive to the Oklahoma state line, this home offers comfort, style, and convenience—all in one.
Schedule your showing today and come see all this wonderful property has to offer! Also available for lease MLS 21079713
Contact an agent
Home facts
- Year built:1970
- Listing ID #:20798951
- Added:345 day(s) ago
- Updated:November 28, 2025 at 12:30 PM
Rooms and interior
- Bedrooms:3
- Total bathrooms:2
- Full bathrooms:2
- Living area:1,912 sq. ft.
Heating and cooling
- Cooling:Ceiling Fans, Central Air, Electric
- Heating:Central, Electric
Structure and exterior
- Roof:Composition
- Year built:1970
- Building area:1,912 sq. ft.
- Lot area:0.29 Acres
Schools
- High school:Howe
- Middle school:Howe
- Elementary school:Summit Hill
Finances and disclosures
- Price:$289,000
- Price per sq. ft.:$151.15
New listings near 57 Lonesome Dove Drive
- Open Sat, 1 to 3:30pmNew
 Listed by BHGRE$375,880Active4 beds 3 baths2,694 sq. ft.
Listed by BHGRE$375,880Active4 beds 3 baths2,694 sq. ft.915 Swift Drive, Sherman, TX 75092
MLS# 21117208Listed by: BETTER HOMES & GARDENS, WINANS - New
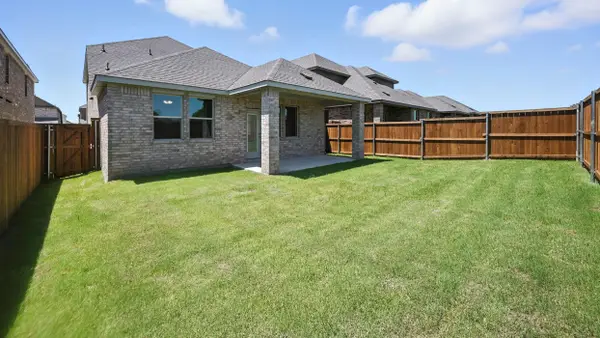 $314,990Active3 beds 3 baths2,276 sq. ft.
$314,990Active3 beds 3 baths2,276 sq. ft.4231 Zayan Drive, Sherman, TX 75090
MLS# 21121158Listed by: D.R. HORTON, AMERICA'S BUILDER - New
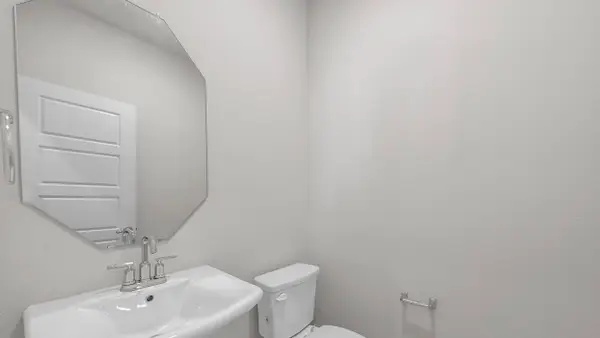 $315,490Active4 beds 4 baths2,218 sq. ft.
$315,490Active4 beds 4 baths2,218 sq. ft.4260 Zayan Drive, Sherman, TX 75090
MLS# 21121170Listed by: D.R. HORTON, AMERICA'S BUILDER - New
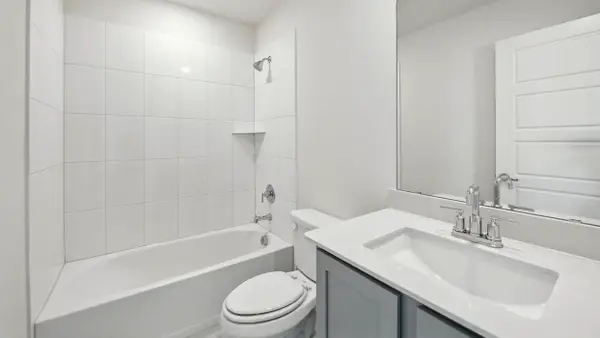 $318,990Active4 beds 4 baths2,433 sq. ft.
$318,990Active4 beds 4 baths2,433 sq. ft.4242 Zayan Drive, Sherman, TX 75090
MLS# 21121176Listed by: D.R. HORTON, AMERICA'S BUILDER - New
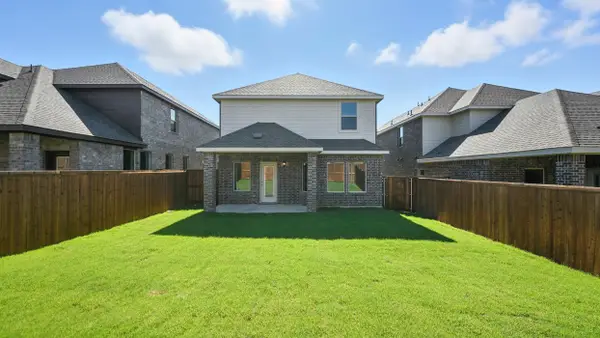 $277,990Active3 beds 3 baths1,832 sq. ft.
$277,990Active3 beds 3 baths1,832 sq. ft.4248 Zayan Drive, Sherman, TX 75090
MLS# 21121186Listed by: D.R. HORTON, AMERICA'S BUILDER - New
 $389,000Active4 beds 3 baths2,848 sq. ft.
$389,000Active4 beds 3 baths2,848 sq. ft.800 Western Hills Drive, Sherman, TX 75092
MLS# 21120924Listed by: TEXOMA LAND & HOME TEAM - New
 $225,000Active3 beds 2 baths1,389 sq. ft.
$225,000Active3 beds 2 baths1,389 sq. ft.1866 Whitney Road, Sherman, TX 75090
MLS# 21118102Listed by: THE MICHAEL GROUP - New
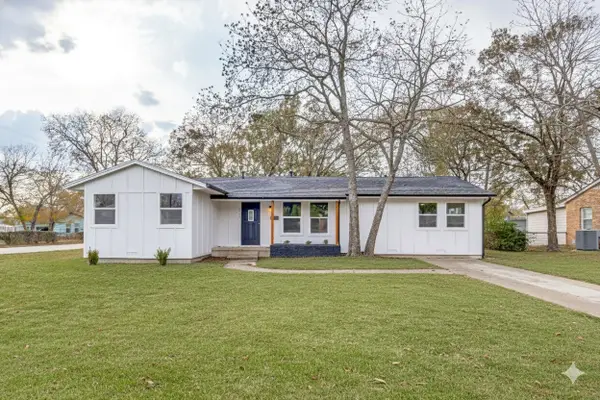 $274,999Active3 beds 2 baths1,830 sq. ft.
$274,999Active3 beds 2 baths1,830 sq. ft.1402 N Ricketts Street, Sherman, TX 75092
MLS# 21118978Listed by: KELLER WILLIAMS NO. COLLIN CTY - New
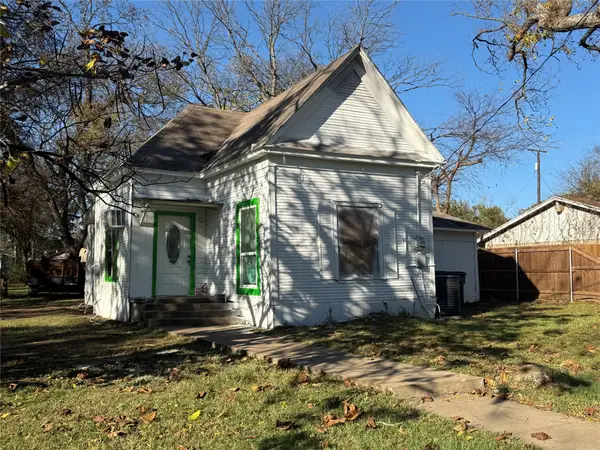 $132,999Active2 beds 1 baths748 sq. ft.
$132,999Active2 beds 1 baths748 sq. ft.411 W Hester Street, Sherman, TX 75090
MLS# 21119947Listed by: C-21 DEAN GILBERT, REALTORS - New
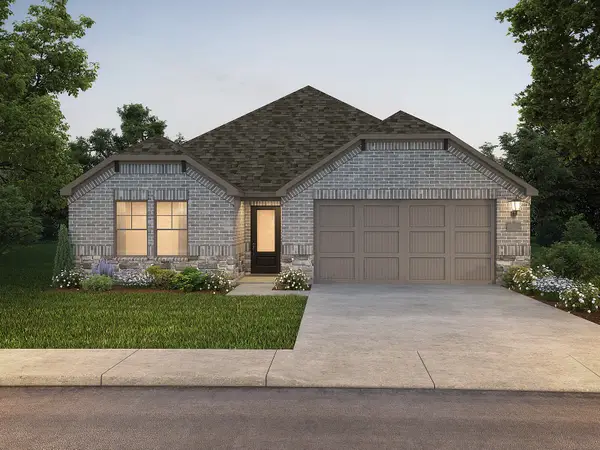 $302,859Active3 beds 2 baths1,659 sq. ft.
$302,859Active3 beds 2 baths1,659 sq. ft.2124 Rannoch Street, Sherman, TX 75092
MLS# 21117980Listed by: MERITAGE HOMES REALTY
