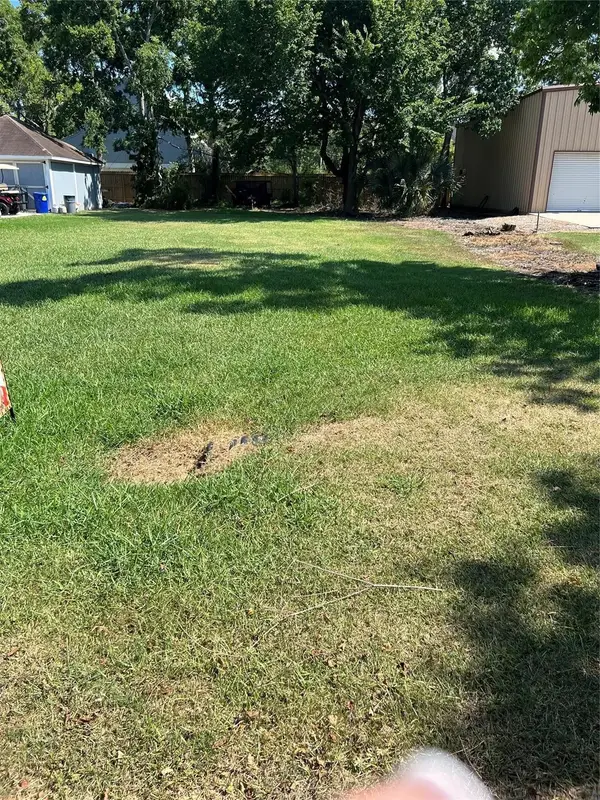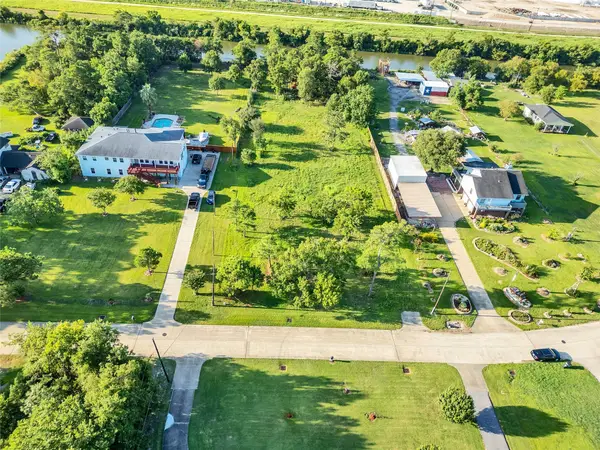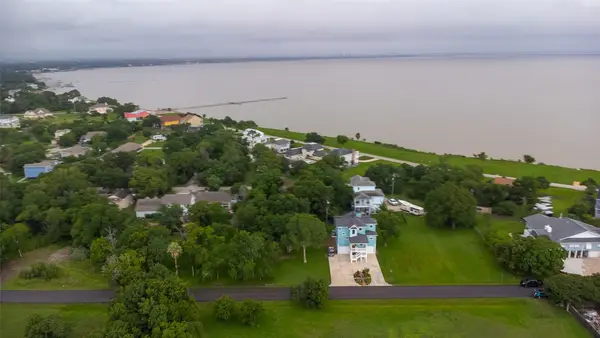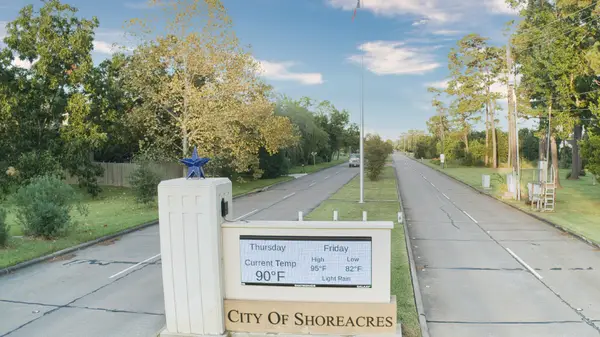1018 N Country Club Drive, Shoreacres, TX 77571
Local realty services provided by:Better Homes and Gardens Real Estate Gary Greene
1018 N Country Club Drive,Shoreacres, TX 77571
$540,000
- 5 Beds
- 4 Baths
- 3,200 sq. ft.
- Single family
- Pending
Listed by:kimberly harding
Office:call it closed int'l realty
MLS#:32310855
Source:HARMLS
Price summary
- Price:$540,000
- Price per sq. ft.:$168.75
About this home
See picture details & online brochure. Nestled on ~1.6 acres along the serene waters of Taylor Bayou, this exceptional property includes Lot 13 & Lot 8 across Taylor Bayou, creating a rare & picturesque setting. A circular drive welcomes guests & provides ample parking with additional paved parking. Professionally designed landscaping showcases natural rock accents, hardwired lighting & irrigation system servicing front, west side, & flowerbeds. Built in 2006, this stunning residence blends timeless craftsmanship with modern design. Featuring 5 bedrooms, 3.5 bathrooms, home-office, game room & soaring 10’ ceilings downstairs, the home is rich in architectural detail. The exterior showcases 2 covered porches & a decorative brick with a herringbone-pattern chimney, while the interior welcomes you with a mahogany front door accented by leaded glass. Elegant finishes abound, including plantation shutters, engineered wood floors, crown molding & designer paint & a 42” natural gas fireplace.
Contact an agent
Home facts
- Year built:2006
- Listing ID #:32310855
- Updated:September 27, 2025 at 07:16 AM
Rooms and interior
- Bedrooms:5
- Total bathrooms:4
- Full bathrooms:3
- Half bathrooms:1
- Living area:3,200 sq. ft.
Heating and cooling
- Cooling:Central Air, Electric
- Heating:Central, Gas
Structure and exterior
- Roof:Composition
- Year built:2006
- Building area:3,200 sq. ft.
- Lot area:1.5 Acres
Schools
- High school:LA PORTE HIGH SCHOOL
- Middle school:LA PORTE J H
- Elementary school:BAYSHORE ELEMENTARY SCHOOL
Utilities
- Sewer:Public Sewer
Finances and disclosures
- Price:$540,000
- Price per sq. ft.:$168.75
New listings near 1018 N Country Club Drive
- New
 $299,999Active3 beds 3 baths1,587 sq. ft.
$299,999Active3 beds 3 baths1,587 sq. ft.632 Meadowlawn Street, Shoreacres, TX 77571
MLS# 26508348Listed by: NUWAY REALTY GROUP LLC - New
 $299,999Active3 beds 3 baths2,595 sq. ft.
$299,999Active3 beds 3 baths2,595 sq. ft.522 Baywood Street, Shoreacres, TX 77571
MLS# 52545743Listed by: EXP REALTY LLC - New
 $209,000Active3 beds 2 baths
$209,000Active3 beds 2 baths210 Meadowlawn St, La Porte, TX 77571
MLS# 86139890Listed by: BOREN REAL ESTATE, LLC  $40,000Active0.18 Acres
$40,000Active0.18 AcresTBD Shadylawn Avenue, La Porte, TX 77571
MLS# 45070351Listed by: MAIN PROPERTIES $300,000Active3 beds 2 baths2,431 sq. ft.
$300,000Active3 beds 2 baths2,431 sq. ft.3513 E Bayou Drive, Shoreacres, TX 77571
MLS# 42713340Listed by: KELLER WILLIAMS REALTY AUSTIN $167,000Active1.19 Acres
$167,000Active1.19 Acres1005 S Country Club Drive, Shoreacres, TX 77571
MLS# 10095730Listed by: MAIN PROPERTIES $597,000Active3 beds 4 baths2,621 sq. ft.
$597,000Active3 beds 4 baths2,621 sq. ft.114 Baywood Street, Shoreacres, TX 77571
MLS# 76609854Listed by: KELLER WILLIAMS SIGNATURE $100,000Active0.4 Acres
$100,000Active0.4 Acres0 E Country Club Drive, Shoreacres, TX 77571
MLS# 75733920Listed by: LPT REALTY, LLC $650,000Active4 beds 3 baths3,578 sq. ft.
$650,000Active4 beds 3 baths3,578 sq. ft.3315 E Bayou Drive, Shoreacres, TX 77571
MLS# 88657679Listed by: JLA REALTY
