10408 Sunset Shore Drive, Sienna, TX 76065
Local realty services provided by:Better Homes and Gardens Real Estate Lindsey Realty
10408 Sunset Shore Drive,Grand Prairie, TX 76065
$437,990
- 4 Beds
- 2 Baths
- 2,272 sq. ft.
- Single family
- Active
Listed by: stephen kahn817-354-7653
Office: century 21 mike bowman, inc.
MLS#:21118206
Source:GDAR
Price summary
- Price:$437,990
- Price per sq. ft.:$192.78
- Monthly HOA dues:$54.17
About this home
Welcome to D.R. Horton's fabulous new community of Lakeview Pointe located in the desirable city of Grand Prairie, located within Midlothian ISD! Granbury J-Elevation B is an impressive single-story floorplan offering 4 bedrooms, 2 bathrooms, and a spacious 3-car garage, with an estimated completion of Spring 2026. This open-concept layout features a bright family room that flows seamlessly into the dining area and large chef’s kitchen. The kitchen is beautifully appointed with 42-inch upper cabinets with crown molding, quartz countertops, stainless steel appliances, a ceramic tile backsplash, and a walk-in corner pantry. The private primary suite is located at the rear of the home and includes a generous walk-in closet and a well-appointed en-suite bath featuring both a 5-foot shower and a separate soaking tub. All secondary bedrooms include their own walk-in closets, offering excellent storage throughout. Additional highlights include RevWood flooring in high-traffic areas, a mud room, dedicated laundry room, covered patio for outdoor enjoyment, and America’s Smart Home Technology package. Exterior features include a landscape package with full sprinkler system and a fully fenced backyard. A future park and playground are also planned within the community, promising additional recreation and a sense of connection among neighbors. With only one thoughtfully designed phase, Lakeview Pointe is the perfect place to call home for those seeking both tranquility and convenience in a growing, family-friendly area.
Contact an agent
Home facts
- Year built:2025
- Listing ID #:21118206
- Added:48 day(s) ago
- Updated:January 10, 2026 at 01:10 PM
Rooms and interior
- Bedrooms:4
- Total bathrooms:2
- Full bathrooms:2
- Living area:2,272 sq. ft.
Heating and cooling
- Cooling:Ceiling Fans, Central Air, Electric, Heat Pump
- Heating:Central, Natural Gas
Structure and exterior
- Roof:Composition
- Year built:2025
- Building area:2,272 sq. ft.
- Lot area:0.16 Acres
Schools
- High school:Midlothian
- Middle school:Frank Seale
- Elementary school:Vitovsky
Finances and disclosures
- Price:$437,990
- Price per sq. ft.:$192.78
New listings near 10408 Sunset Shore Drive
- New
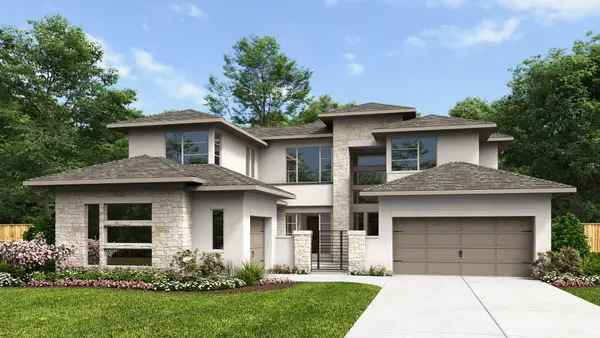 $1,003,900Active5 beds 6 baths4,599 sq. ft.
$1,003,900Active5 beds 6 baths4,599 sq. ft.10111 Regal Mist Drive, Missouri City, TX 77459
MLS# 72981613Listed by: PERRY HOMES REALTY, LLC - New
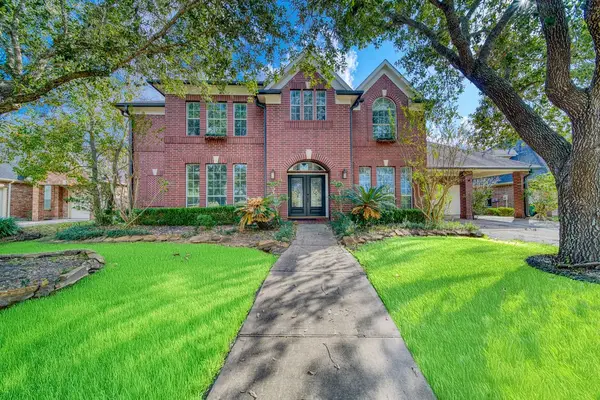 $625,000Active6 beds 4 baths3,995 sq. ft.
$625,000Active6 beds 4 baths3,995 sq. ft.9606 Oakland Lake Way, Missouri City, TX 77459
MLS# 7367728Listed by: COLDWELL BANKER REALTY - KATY - New
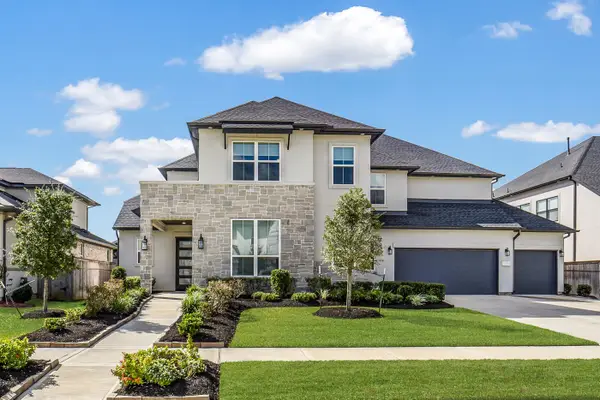 $925,000Active5 beds 5 baths4,380 sq. ft.
$925,000Active5 beds 5 baths4,380 sq. ft.2507 Fountain Breeze Drive, Missouri City, TX 77459
MLS# 74989491Listed by: EXP REALTY LLC - New
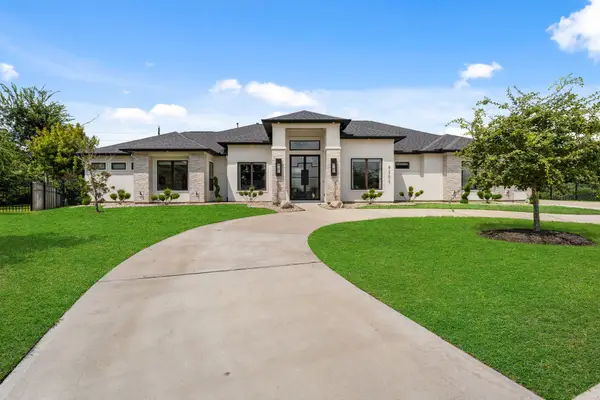 $1,825,000Active5 beds 7 baths5,676 sq. ft.
$1,825,000Active5 beds 7 baths5,676 sq. ft.9202 Fox Bend Lane, Missouri City, TX 77459
MLS# 16687305Listed by: COMPASS RE TEXAS, LLC - HOUSTON - New
 $519,900Active3 beds 4 baths2,971 sq. ft.
$519,900Active3 beds 4 baths2,971 sq. ft.9726 Chriesman Way, Missouri City, TX 77459
MLS# 98666092Listed by: PRIME PROPERTIES - New
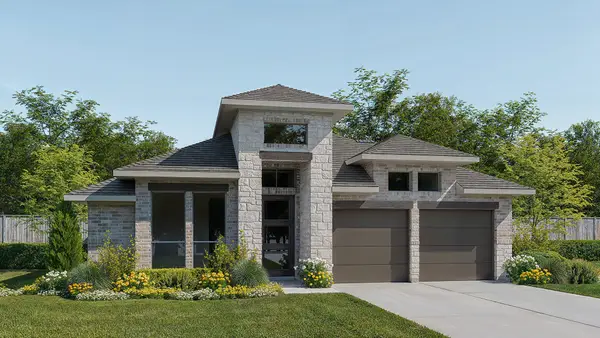 $569,900Active4 beds 3 baths2,545 sq. ft.
$569,900Active4 beds 3 baths2,545 sq. ft.1315 Watermont Drive, Missouri City, TX 77459
MLS# 96799023Listed by: PERRY HOMES REALTY, LLC - New
 $609,900Active4 beds 5 baths2,845 sq. ft.
$609,900Active4 beds 5 baths2,845 sq. ft.10922 White Mist Drive, Missouri City, TX 77459
MLS# 29979711Listed by: PERRY HOMES REALTY, LLC - New
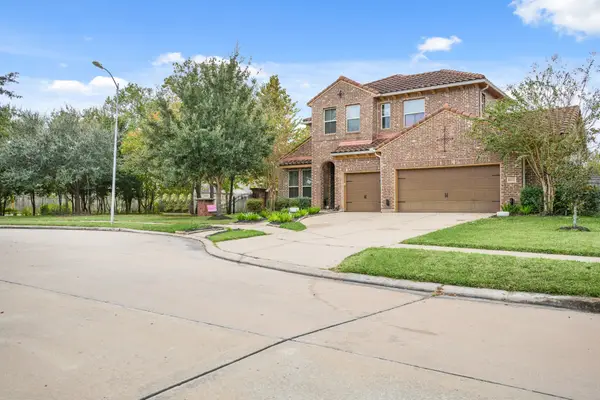 $615,000Active4 beds 4 baths3,563 sq. ft.
$615,000Active4 beds 4 baths3,563 sq. ft.10022 Orchard Field, Missouri City, TX 77459
MLS# 56402105Listed by: SADLER REALTY - New
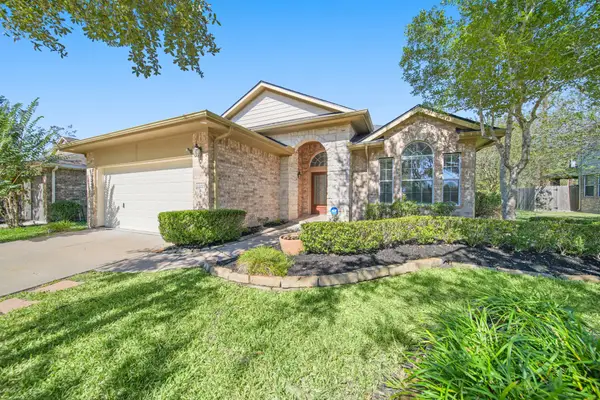 $339,500Active3 beds 2 baths1,909 sq. ft.
$339,500Active3 beds 2 baths1,909 sq. ft.11223 English Rose Trail, Missouri City, TX 77459
MLS# 75337117Listed by: SADLER REALTY - Open Sun, 1 to 4pmNew
 $599,990Active4 beds 4 baths3,629 sq. ft.
$599,990Active4 beds 4 baths3,629 sq. ft.10215 Palmour Pass, Missouri City, TX 77459
MLS# 76545050Listed by: GEORGE E. JOHNSON PROPERTIES LLC
