569 Harvest Lake Drive, Snook, TX 77878
Local realty services provided by:Better Homes and Gardens Real Estate Hometown
569 Harvest Lake Drive,Snook, TX 77878
$309,900
- 4 Beds
- 2 Baths
- 1,625 sq. ft.
- Single family
- Active
Listed by: susan schleider, ryan young
Office: beyond real estate
MLS#:25006672
Source:TX_BCSR
Price summary
- Price:$309,900
- Price per sq. ft.:$190.71
- Monthly HOA dues:$65
About this home
Experience modern country living in this beautifully designed 4-bedroom, 2-bath Stonebrook home, nestled in the sought-after Grand Lake of Snook Subdivision. With the well-planned Brandon floorplan and 1,625 square feet of thoughtfully crafted space, this home offers the ideal blend of charm, function, and innovation. Step inside to discover an open, airy layout perfect for relaxed living and effortless entertaining. The bright living area flows seamlessly into the dining space and kitchen, where granite countertops, a central island with bar seating, and custom cabinetry come together to create a space that’s both elegant and practical. At the heart of the home is the private primary suite with an ensuite bath including dual vanities and a walk-in shower for a spa-like feel. Three additional bedrooms are positioned for privacy and flexibility—ideal for guests, family, or a home office. What truly sets this home apart are the built-in smart features: a smart thermostat, smart lighting, keyless entry, cameras, oven, and garage door opener - all designed to make your home more efficient, secure, and connected. Just minutes from Bryan/College Station, Texas A&M, and Caldwell, and the beautiful Lake Somerville, this home delivers the tranquility of country life with the convenience of nearby city amenities.
Contact an agent
Home facts
- Year built:2025
- Listing ID #:25006672
- Added:161 day(s) ago
- Updated:November 15, 2025 at 04:12 PM
Rooms and interior
- Bedrooms:4
- Total bathrooms:2
- Full bathrooms:2
- Living area:1,625 sq. ft.
Heating and cooling
- Cooling:Central Air, Electric
- Heating:Central, Electric
Structure and exterior
- Roof:Composition, Shingle
- Year built:2025
- Building area:1,625 sq. ft.
- Lot area:0.2 Acres
Utilities
- Water:Public, Water Available
- Sewer:Public Sewer, Sewer Available
Finances and disclosures
- Price:$309,900
- Price per sq. ft.:$190.71
New listings near 569 Harvest Lake Drive
- Open Sun, 1 to 3pmNew
 $395,000Active3 beds 2 baths2,264 sq. ft.
$395,000Active3 beds 2 baths2,264 sq. ft.969 County Road 265, Snook, TX 77879
MLS# 68818357Listed by: COLDWELL BANKER APEX, REALTORS LLC - New
 $276,000Active3 beds 2 baths1,520 sq. ft.
$276,000Active3 beds 2 baths1,520 sq. ft.172 Pleasant Path, Snook, TX 77879
MLS# 74000179Listed by: KELLER WILLIAMS REALTY BRAZOS VALLEY OFFICE  $272,100Active3 beds 2 baths1,447 sq. ft.
$272,100Active3 beds 2 baths1,447 sq. ft.366 Harvest Lake Drive, Snook, TX 77878
MLS# 25011509Listed by: STYLECRAFT BROKERAGE, LLC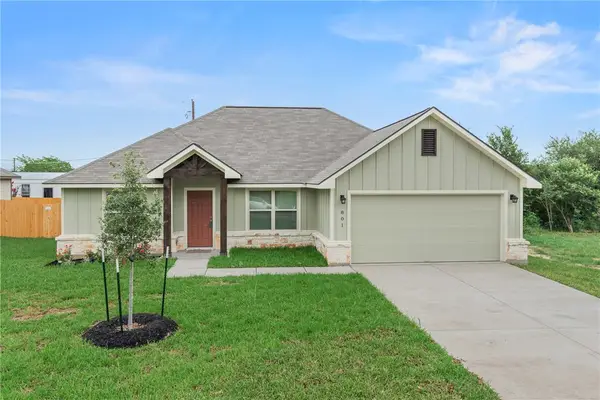 $283,000Active3 beds 2 baths1,363 sq. ft.
$283,000Active3 beds 2 baths1,363 sq. ft.125 Cotton Cove, Snook, TX 77878
MLS# 25010597Listed by: BHHS CALIBER REALTY $299,000Active3 beds 2 baths1,478 sq. ft.
$299,000Active3 beds 2 baths1,478 sq. ft.137 Cotton Cove, Snook, TX 77878
MLS# 25010606Listed by: BHHS CALIBER REALTY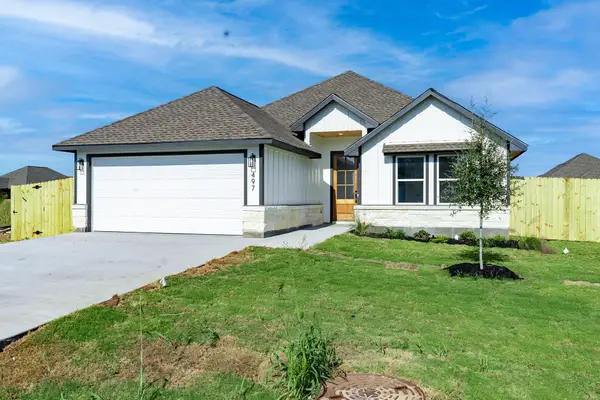 $299,900Active4 beds 2 baths
$299,900Active4 beds 2 baths497 Combine Road, Snook, TX 77879
MLS# 61067579Listed by: COLDWELL BANKER APEX, REALTORS LLC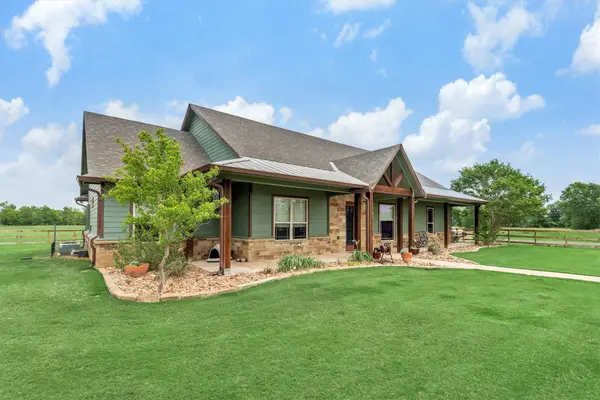 $1,499,900Pending-- beds 6 baths2,806 sq. ft.
$1,499,900Pending-- beds 6 baths2,806 sq. ft.9769-9767 Fm 1361, Snook, TX 77879
MLS# 47087141Listed by: KELLER WILLIAMS REALTY BRAZOS VALLEY OFFICE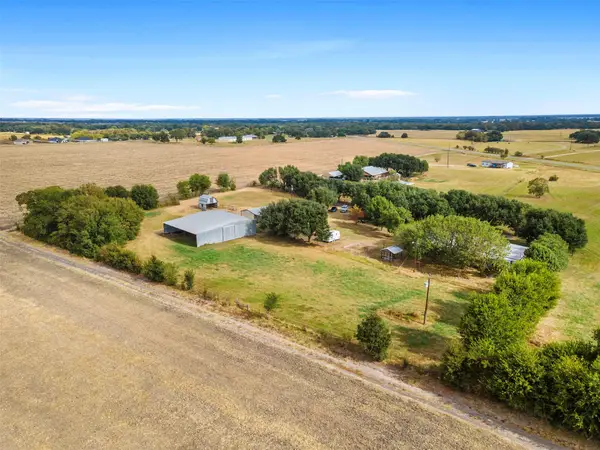 $475,000Active-- beds -- baths1,568 sq. ft.
$475,000Active-- beds -- baths1,568 sq. ft.12044 Fm 2155, Somerville, TX 77878
MLS# 37612729Listed by: JLA REALTY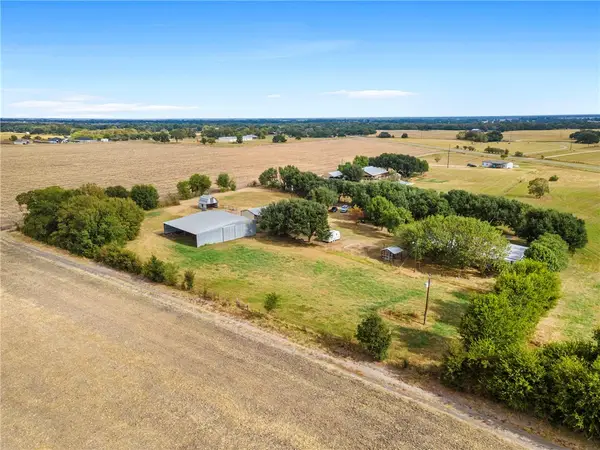 $475,000Active3 beds 2 baths1,568 sq. ft.
$475,000Active3 beds 2 baths1,568 sq. ft.12044 Fm 2155, Snook, TX 77878
MLS# 25010963Listed by: JLA REALTY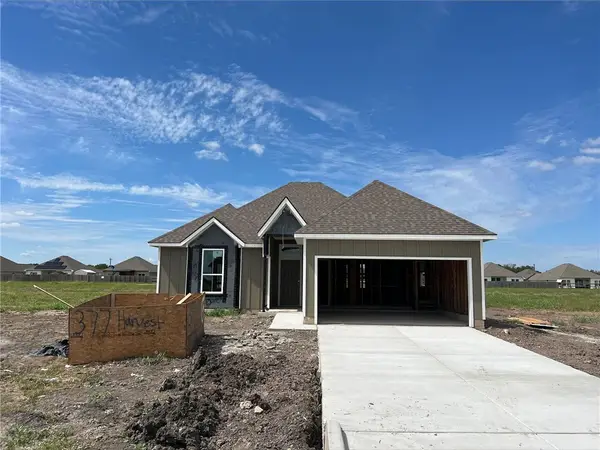 $290,200Active4 beds 2 baths1,662 sq. ft.
$290,200Active4 beds 2 baths1,662 sq. ft.377 Harvest Lake Drive, Snook, TX 77878
MLS# 25011040Listed by: STYLECRAFT BROKERAGE, LLC
