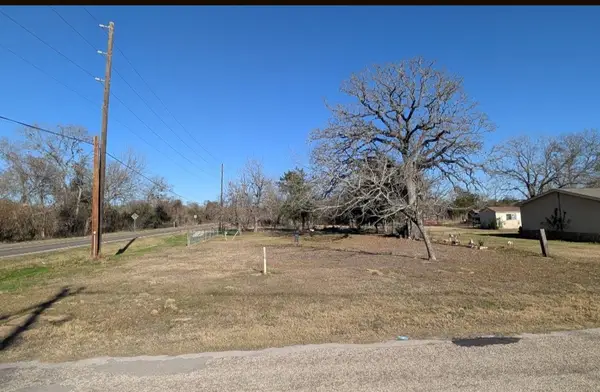505 Sage Brush Drive, Somerville, TX 77879
Local realty services provided by:Better Homes and Gardens Real Estate Gary Greene
505 Sage Brush Drive,Somerville, TX 77879
$425,000
- 3 Beds
- 2 Baths
- 1,856 sq. ft.
- Single family
- Pending
Listed by: jessica armstrong
Office: armstrong properties
MLS#:92935735
Source:HARMLS
Price summary
- Price:$425,000
- Price per sq. ft.:$228.99
- Monthly HOA dues:$57.75
About this home
Relax and unwind at this +/- 1.17 acre property with a custom built home in the sought after, Birch Creek Forest near Lake Somerville! 1,856 SqFt Pier & Beam home - 3 bedroom, 2 bathroom home, storage sheds, carports, and a 1500 SqFt detached garage. Enjoy being able to spread out on one of the larger properties in the subdivision, while having plenty of room for all of your lake gear! Kitchen features a chef's kitchen with a double oven, cooktop, eating bar, and tons of cabinet space. The laundry room that is situated off of the kitchen, houses the pantry closet and is large enough for an additional fridge. Dining area overlooks the the front yard, and the spacious family room is wired for sound. The primary suite has large windows, walk-in closet, and en-suite bath. The 2 additional rooms lend well to use as a guest room, or kids room. The front porch is the ideal spot to watch birds and deer that frequent the area. Located near the community pool, VFD, picnic area, and boat ramp.
Contact an agent
Home facts
- Year built:2006
- Listing ID #:92935735
- Updated:January 24, 2026 at 08:33 AM
Rooms and interior
- Bedrooms:3
- Total bathrooms:2
- Full bathrooms:2
- Living area:1,856 sq. ft.
Heating and cooling
- Cooling:Central Air, Electric
- Heating:Central, Electric
Structure and exterior
- Roof:Composition
- Year built:2006
- Building area:1,856 sq. ft.
- Lot area:1.17 Acres
Schools
- High school:SOMERVILLE HIGH SCHOOL
- Middle school:SOMERVILLE INTERMEDIATE
- Elementary school:SOMERVILLE ELEMENTARY SCHOOL
Utilities
- Sewer:Public Sewer
Finances and disclosures
- Price:$425,000
- Price per sq. ft.:$228.99
New listings near 505 Sage Brush Drive
- New
 $79,500Active1.75 Acres
$79,500Active1.75 Acres1.75 Acres Low Wood, Somerville, TX 77879
MLS# 26000906Listed by: ORO REALTY - New
 $157,500Active3 beds 2 baths1,216 sq. ft.
$157,500Active3 beds 2 baths1,216 sq. ft.379 Fm 60 E, Somerville, TX 77879
MLS# 24480978Listed by: COLDWELL BANKER PROPERTIES UNLIMITED - New
 $110,000Active1.69 Acres
$110,000Active1.69 Acres571 Railroad Road, Somerville, TX 77879
MLS# 34077239Listed by: MARKET REALTY INC. - New
 $375,000Active4 beds 3 baths2,376 sq. ft.
$375,000Active4 beds 3 baths2,376 sq. ft.10860 County Road 272, Somerville, TX 77879
MLS# 85854302Listed by: RANCH HOUSE REAL ESTATE LLC - New
 $305,000Active2 beds 1 baths1,008 sq. ft.
$305,000Active2 beds 1 baths1,008 sq. ft.508 Lakeview Street, Somerville, TX 77879
MLS# 26000814Listed by: COLDWELL BANKER APEX, REALTORS - New
 $28,000Active0.31 Acres
$28,000Active0.31 AcresLots 390 & 80 Hill Loop Road, Somerville, TX 77879
MLS# 3309844Listed by: ORO REALTY - New
 $28,000Active0.31 Acres
$28,000Active0.31 AcresLots 80 & 390 Hill Loop Rd, Somerville, TX 77879
MLS# 26000664Listed by: ORO REALTY - New
 $45,000Active0 Acres
$45,000Active0 AcresTBD Cypress Row Dr, Somerville, TX 77879
MLS# 5442541Listed by: THE PLATINUM GROUP RE, LLC - New
 $35,000Active0.17 Acres
$35,000Active0.17 Acres113 S Santa Fe Road, Somerville, TX 77879
MLS# 92482304Listed by: HOMESMART - New
 $225,000Active3 beds 2 baths1,620 sq. ft.
$225,000Active3 beds 2 baths1,620 sq. ft.101 Hill Loop Road, Somerville, TX 77879
MLS# 26044046Listed by: HOME TOPIC REALTY
