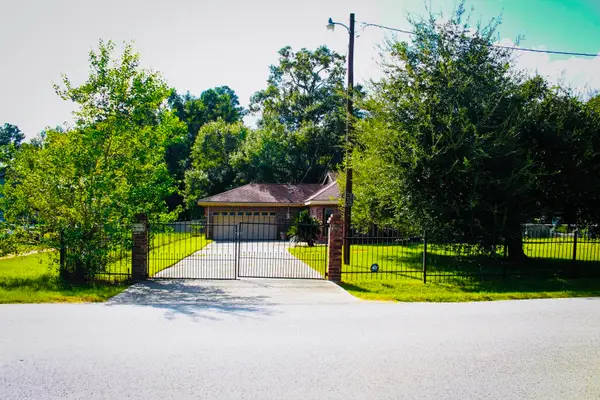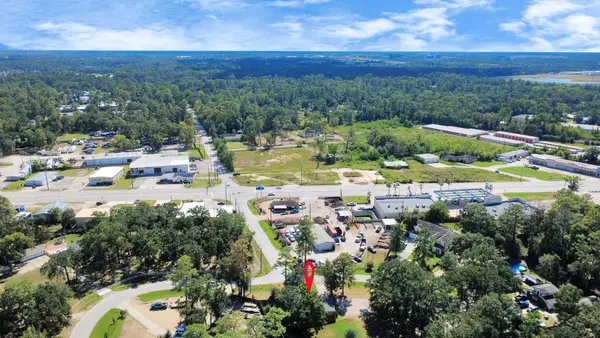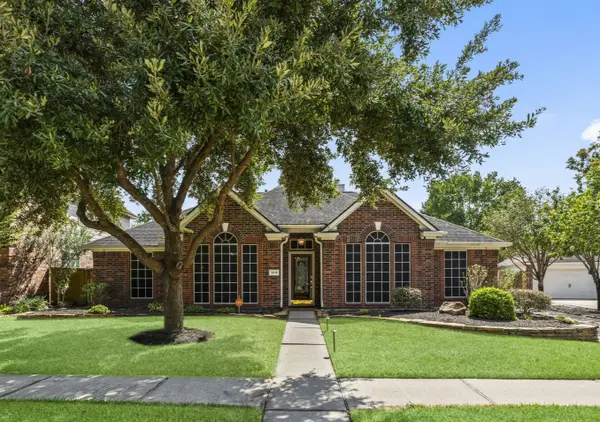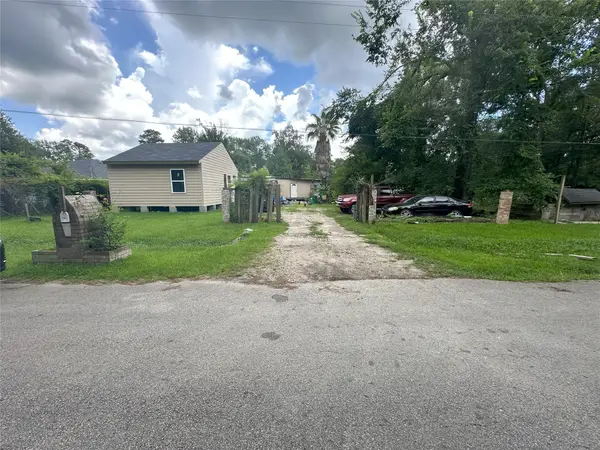3514 Avalon Spring Lane, Southeast Montgomery, TX 77386
Local realty services provided by:Better Homes and Gardens Real Estate Hometown
Upcoming open houses
- Sun, Sep 2812:00 pm - 02:00 pm
Listed by:marie davis
Office:realty one group iconic
MLS#:96320379
Source:HARMLS
Price summary
- Price:$319,900
- Price per sq. ft.:$163.8
- Monthly HOA dues:$62.08
About this home
Charming, updated & ideally located one story in the sought-after Falls at Imperial Oaks! Thoughtfully designed with stylish finishes, this home offers a warm and welcoming feel from the moment you enter. Luxury vinyl flooring extends through all main living areas, including the primary bedroom, adding both durability and modern appeal. The chef-inspired kitchen features granite countertops, SS appliances, and a breakfast bar that opens to a bright living room with a gas log fireplace and a wall of windows. A versatile bonus room near the entry is ideal for an office, playroom, dining, or workout space. The primary bath offers a soaking tub, walk-in shower, double sinks, and granite counters. Roof '23/AC '24. Enjoy access to amazing amenities, including multiple pools, splash pads, playgrounds, trails, dog parks, a fitness center, and a lakefront clubhouse. Zoned to top-rated schools with quick access to TX-99, I-45, and The Woodlands. Schedule your private tour today!
Contact an agent
Home facts
- Year built:2008
- Listing ID #:96320379
- Updated:September 28, 2025 at 08:10 PM
Rooms and interior
- Bedrooms:4
- Total bathrooms:2
- Full bathrooms:2
- Living area:1,953 sq. ft.
Heating and cooling
- Cooling:Central Air, Gas
- Heating:Central, Gas
Structure and exterior
- Roof:Composition
- Year built:2008
- Building area:1,953 sq. ft.
- Lot area:0.15 Acres
Schools
- High school:GRAND OAKS HIGH SCHOOL
- Middle school:YORK JUNIOR HIGH SCHOOL
- Elementary school:BIRNHAM WOODS ELEMENTARY SCHOOL
Utilities
- Sewer:Public Sewer
Finances and disclosures
- Price:$319,900
- Price per sq. ft.:$163.8
- Tax amount:$7,750 (2024)
New listings near 3514 Avalon Spring Lane
- New
 $255,000Active3 beds 4 baths1,671 sq. ft.
$255,000Active3 beds 4 baths1,671 sq. ft.21106 Ferne Leaf Drive, Porter, TX 77365
MLS# 98460997Listed by: 2M REALTY ADVISORS, LLC - New
 $315,000Active4 beds 4 baths1,990 sq. ft.
$315,000Active4 beds 4 baths1,990 sq. ft.20011 Tamarack Drive, Porter, TX 77365
MLS# 15734588Listed by: WOLF REALTY - New
 $320,000Active4 beds 4 baths1,990 sq. ft.
$320,000Active4 beds 4 baths1,990 sq. ft.20015 Tamarack Drive, Porter, TX 77365
MLS# 74116925Listed by: WOLF REALTY - New
 Listed by BHGRE$380,000Active3 beds 2 baths2,033 sq. ft.
Listed by BHGRE$380,000Active3 beds 2 baths2,033 sq. ft.320 Red Maple Lane, Conroe, TX 77304
MLS# 68881657Listed by: BETTER HOMES AND GARDENS REAL ESTATE GARY GREENE - CYPRESS - New
 $575,000Active4 beds 3 baths2,096 sq. ft.
$575,000Active4 beds 3 baths2,096 sq. ft.1904 Nursery Road, The Woodlands, TX 77380
MLS# 87511906Listed by: HOMESMART - New
 Listed by BHGRE$450,000Active3 beds 2 baths1,813 sq. ft.
Listed by BHGRE$450,000Active3 beds 2 baths1,813 sq. ft.30202 E Geneva Drive, Spring, TX 77386
MLS# 84026814Listed by: BETTER HOMES AND GARDENS REAL ESTATE GARY GREENE - THE WOODLANDS - New
 $168,000Active1.06 Acres
$168,000Active1.06 Acres27724 Rio Blanco Drive, Splendora, TX 77372
MLS# 23759402Listed by: DOUG ERDY GROUP - New
 $450,000Active4 beds 2 baths2,818 sq. ft.
$450,000Active4 beds 2 baths2,818 sq. ft.1614 Mercoal Drive, Spring, TX 77386
MLS# 43073011Listed by: REALTY EXECUTIVES THE WOODLANDS - New
 $160,000Active0.46 Acres
$160,000Active0.46 Acres19795 Live Oak N N, New Caney, TX 77357
MLS# 91625244Listed by: WHITE HOUSE GLOBAL PROPERTIES - New
 $249,500Active4 beds 3 baths1,991 sq. ft.
$249,500Active4 beds 3 baths1,991 sq. ft.17691 Cedar Crest Drive, Conroe, TX 77306
MLS# 52298415Listed by: COLDWELL BANKER LA MANSION
