1005 Siena Drive, Southlake, TX 76092
Local realty services provided by:Better Homes and Gardens Real Estate Lindsey Realty
Listed by: andrea clark
Office: the home connoisseurs
MLS#:20946943
Source:GDAR
Price summary
- Price:$999,999
- Price per sq. ft.:$269.76
- Monthly HOA dues:$82.08
About this home
WOW, quality craftsmanship with beautiful updates & upgrades throughout this pristine Ashton Woods built custom home! Nestled on just under a half acre lot with mature trees and landscaping front and back; custom designed saltwater pool with small creek and thick trees behind the home for extra privacy. Inside is an open flowing floor plan, a formal living room, a formal dining room with a butler's pantry, spacious family room with a warm granite fireplace and cedar mantle, custom built bar area with cedar shelves, a den or office space, fresh paint, gorgeous hand scraped floors throughout the main living area downstairs and a wall of windows that allows natural light to flow in with plantation shutters. The updated gourmet kitchen boasts Wolf 60 inch Dual Fuel Range, 6 burners, infrared dual griddle two ovens, subzero 36 inch designer column fridge with water dispenser and 36 inch designer column freezer, a leathered granite island with breakfast bar, and a breakfast area. The primary suite, located down stairs, offers an expansive ensuite with tile wrapped walls, split vanities, multi head shower, and large walk in closet featuring an Elfa system. Upstairs is media or game room, three nice size bedrooms and 2 fully updated baths. In addition to having all the right rooms for comfortable living and entertaining, it also has a three-car garage with Guardian epoxy floor, Elfa shelving, and bonus storage area or workbench space. You can choose OPEN ENROLLMENT TO CARROLL ISD or remaining in Keller ISD as zoned. Pool salt cell was just replaced August 28, 2025 with 4 year transferrable warranty.
Contact an agent
Home facts
- Year built:2005
- Listing ID #:20946943
- Added:212 day(s) ago
- Updated:January 02, 2026 at 08:26 AM
Rooms and interior
- Bedrooms:4
- Total bathrooms:4
- Full bathrooms:3
- Half bathrooms:1
- Living area:3,707 sq. ft.
Heating and cooling
- Cooling:Ceiling Fans, Central Air, Electric, Multi Units, Zoned
- Heating:Central, Natural Gas, Zoned
Structure and exterior
- Roof:Composition
- Year built:2005
- Building area:3,707 sq. ft.
- Lot area:0.48 Acres
Schools
- High school:Keller
- Middle school:Keller
- Elementary school:Florence
Finances and disclosures
- Price:$999,999
- Price per sq. ft.:$269.76
- Tax amount:$11,978
New listings near 1005 Siena Drive
- New
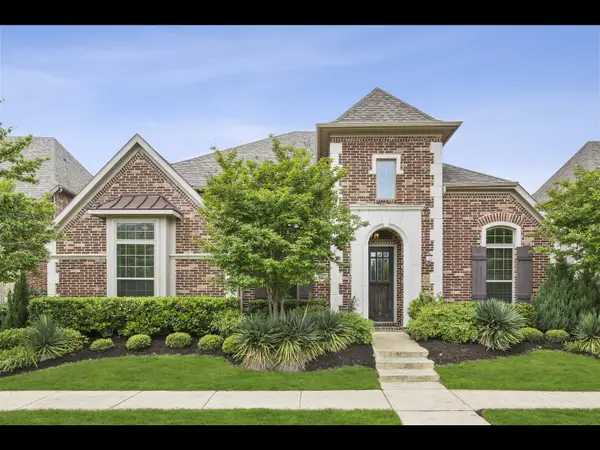 $1,199,000Active4 beds 4 baths3,354 sq. ft.
$1,199,000Active4 beds 4 baths3,354 sq. ft.821 Orleans Drive, Southlake, TX 76092
MLS# 21142350Listed by: KELLER WILLIAMS REALTY - New
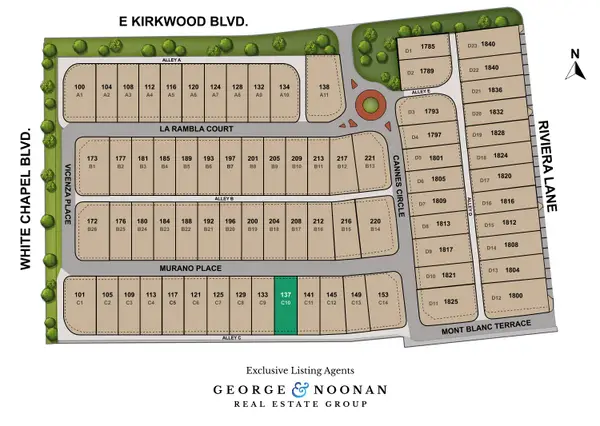 $600,000Active0.12 Acres
$600,000Active0.12 Acres137 Murano Place, Southlake, TX 76092
MLS# 21136291Listed by: SYNERGY REALTY - New
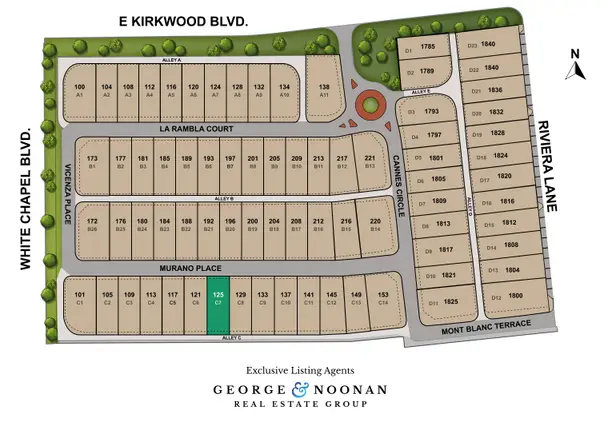 $600,000Active0.12 Acres
$600,000Active0.12 Acres125 Murano Place, Southlake, TX 76092
MLS# 21136303Listed by: SYNERGY REALTY - New
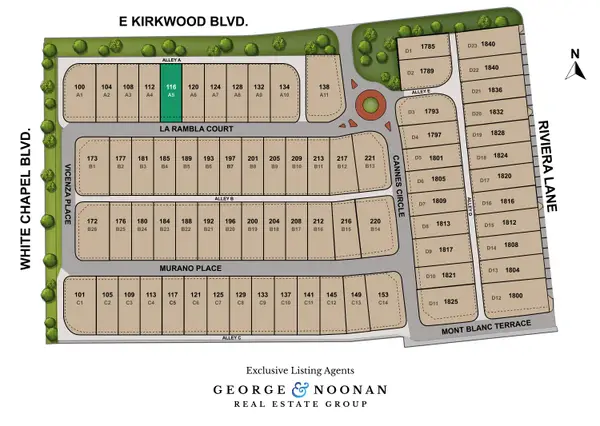 $600,000Active0.12 Acres
$600,000Active0.12 Acres116 La Rambla Court, Southlake, TX 76092
MLS# 21136307Listed by: SYNERGY REALTY - New
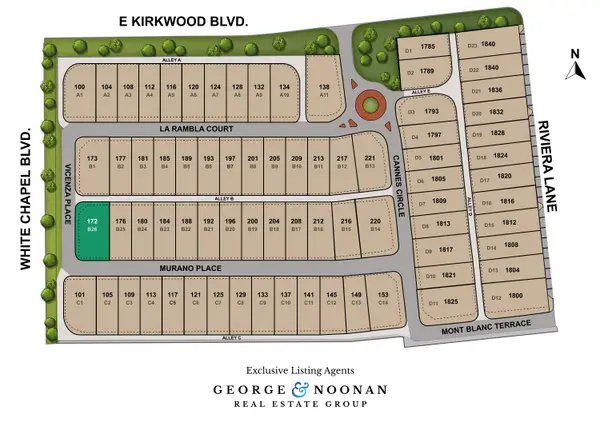 $700,000Active0.16 Acres
$700,000Active0.16 Acres172 Murano Place, Southlake, TX 76092
MLS# 21136311Listed by: SYNERGY REALTY - New
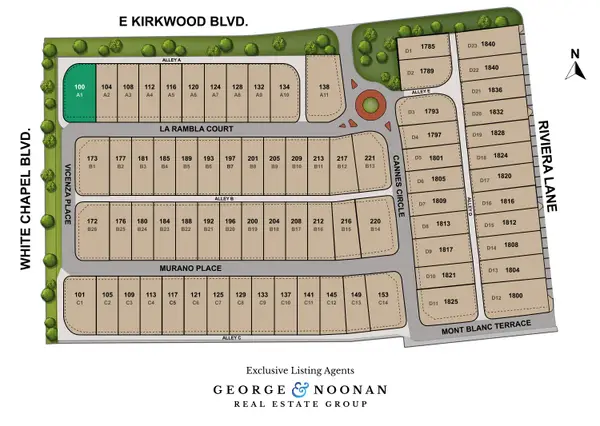 $700,000Active0.15 Acres
$700,000Active0.15 Acres100 La Rambla Court, Southlake, TX 76092
MLS# 21136316Listed by: SYNERGY REALTY - New
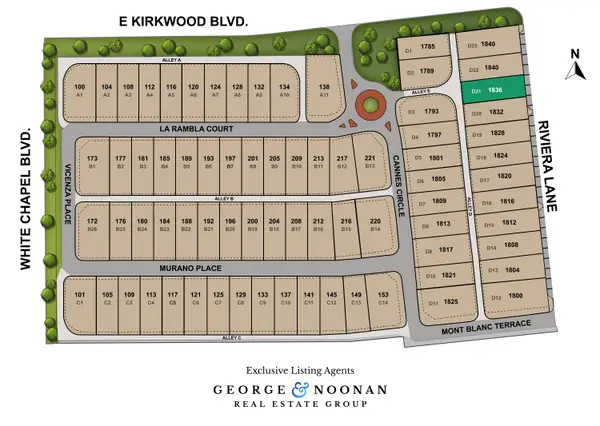 $700,000Active0.12 Acres
$700,000Active0.12 Acres1836 Rivieria Lane, Southlake, TX 76092
MLS# 21136329Listed by: SYNERGY REALTY - New
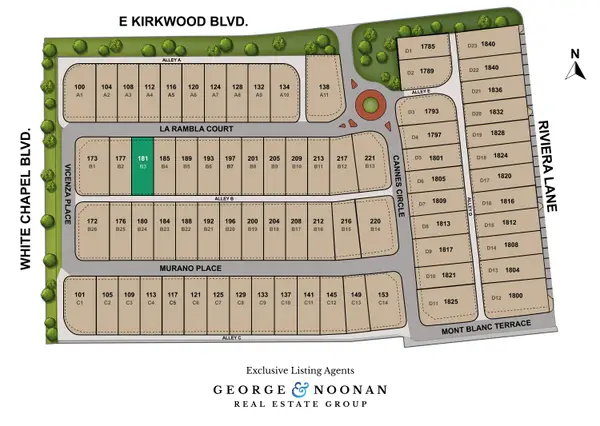 $600,000Active0.12 Acres
$600,000Active0.12 Acres181 La Rambla Court, Southlake, TX 76092
MLS# 21137252Listed by: SYNERGY REALTY - Open Sat, 1 to 2pmNew
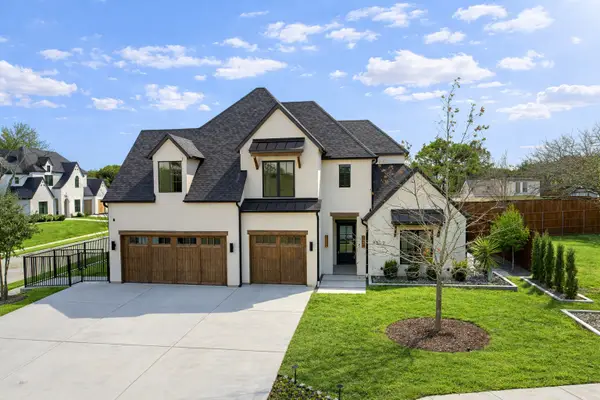 $2,449,990Active5 beds 6 baths3,852 sq. ft.
$2,449,990Active5 beds 6 baths3,852 sq. ft.3309 Ferguson Road, Southlake, TX 76092
MLS# 21133664Listed by: DANA POLLARD GROUP - Open Sat, 1 to 2pmNew
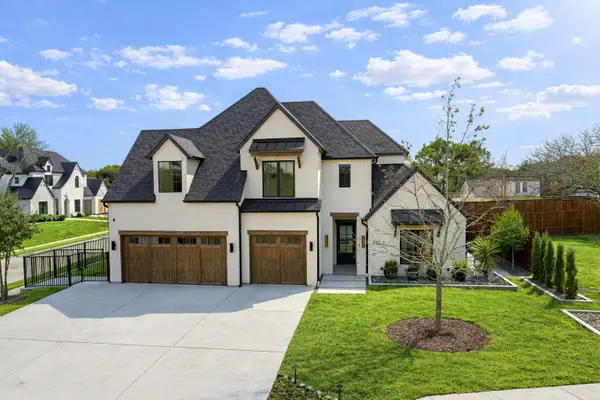 $2,000,000Active5 beds 6 baths3,852 sq. ft.
$2,000,000Active5 beds 6 baths3,852 sq. ft.3309 Ferguson, Southlake, TX 76092
MLS# 21133877Listed by: DANA POLLARD GROUP
