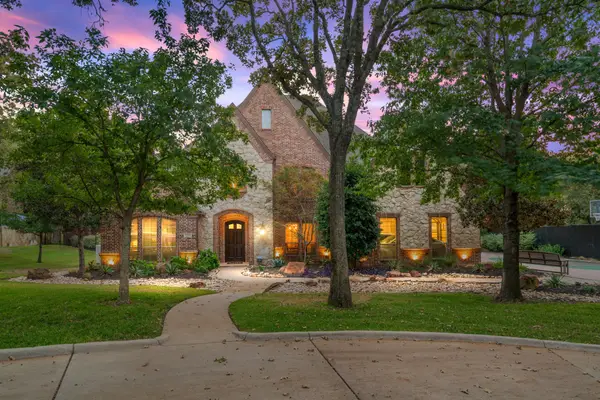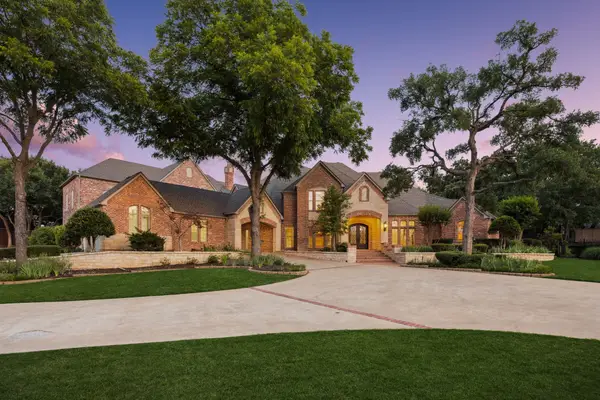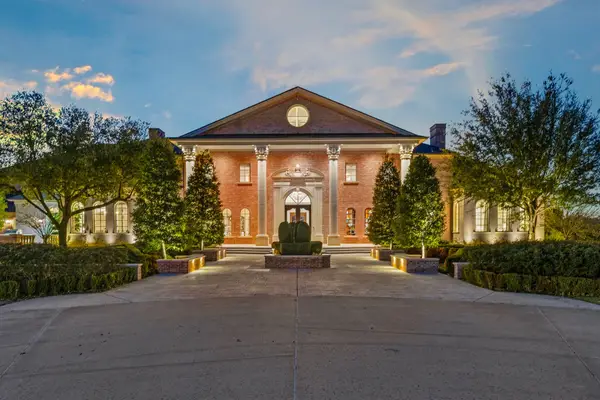1101 Linnea Lane, Southlake, TX 76092
Local realty services provided by:Better Homes and Gardens Real Estate Senter, REALTORS(R)
Listed by: dan combe
Office: welcombe home llc.
MLS#:21154685
Source:GDAR
Price summary
- Price:$4,300,000
- Price per sq. ft.:$562.83
- Monthly HOA dues:$208.33
About this home
Stunning Luxury In the center of Southlake with far to many features and luxury accommodations to cover. Just off White Chapel, at the end of a Cul De Sac, on over one full acre of land with additional space for outdoor courts, you will find this Awe Inspiring and structurally sound Custom 2017 constructed White Stone and Brick Home with fully finished four car garage and 7,640 square feet of Luxury Living. Almost all the ceilings have custom accents from 20 foot cathedral ceiling with ceiling-high stone fireplace, to coffered ceilings in the office, groin ceilings in common hallway spaces, and stunning modern and updated chandeliers that adorn most rooms, halls and living spaces. All five bedrooms have a private full bathroom and there are three additional half bathrooms, plus an enclosed outdoor shower off the Primary Suite. This is an entertainers paradise with multiple living spaces of all types on the ground level. The chefs kitchen boasts a 48 inch Wolf dual fuel range with flatiron cooktop for pancakes and more and double electric convection ovens, and a Sub Zero refrigerator and freezer. There is a dishwasher in the kitchen and in the butler pantry you will find a second dishwasher and a warming drawer. Downstairs fitness room, billiards room with attached media room. There are multiple bar spaces with many sinks, ice makers, and refrigerators to serve and provide entertainment for both indoor and outdoor guests. Looking up from the primary living you will see a Juliette Balcony to the Ping Pong Loft with it's own refrigerator and counter for serving guests and others with a competitive heart. Outside is your custom heated pool and spa, outdoor living and many sitting areas, an outdoor fireplace too and a flagstone walkway to your fiirepit with gas connection.
Contact an agent
Home facts
- Year built:2017
- Listing ID #:21154685
- Added:168 day(s) ago
- Updated:February 11, 2026 at 12:53 PM
Rooms and interior
- Bedrooms:5
- Total bathrooms:8
- Full bathrooms:5
- Half bathrooms:3
- Living area:7,640 sq. ft.
Heating and cooling
- Cooling:Attic Fan, Ceiling Fans, Central Air, Electric, Zoned
- Heating:Central, Fireplaces, Natural Gas, Zoned
Structure and exterior
- Roof:Composition
- Year built:2017
- Building area:7,640 sq. ft.
- Lot area:1.01 Acres
Schools
- High school:Carroll
- Middle school:Carroll
- Elementary school:Walnut Grove
Finances and disclosures
- Price:$4,300,000
- Price per sq. ft.:$562.83
- Tax amount:$42,372
New listings near 1101 Linnea Lane
- New
 $2,900,000Active5 beds 6 baths6,117 sq. ft.
$2,900,000Active5 beds 6 baths6,117 sq. ft.1017 Mission Drive, Southlake, TX 76092
MLS# 21146042Listed by: EBBY HALLIDAY, REALTORS - New
 $287,950Active3 beds 3 baths1,605 sq. ft.
$287,950Active3 beds 3 baths1,605 sq. ft.674 Davis Greenwood Court, Vinton, TX 79821
MLS# 938048Listed by: HOME PROS REAL ESTATE GROUP - New
 $1,850,000Active1.76 Acres
$1,850,000Active1.76 Acres3312 Hidden Trail Court, Southlake, TX 76092
MLS# 21171742Listed by: SYNERGY REALTY - New
 $3,499,000Active6 beds 7 baths7,521 sq. ft.
$3,499,000Active6 beds 7 baths7,521 sq. ft.585 N Peytonville Avenue, Southlake, TX 76092
MLS# 21169753Listed by: SYNERGY REALTY - New
 $3,990,000Active4 beds 3 baths3,069 sq. ft.
$3,990,000Active4 beds 3 baths3,069 sq. ft.1459 Sunshine Lane, Southlake, TX 76092
MLS# 21175260Listed by: REAL BROKER, LLC - New
 $9,995,000Active6 beds 8 baths9,230 sq. ft.
$9,995,000Active6 beds 8 baths9,230 sq. ft.TBD Sunshine Lane, Southlake, TX 76092
MLS# 21175280Listed by: REAL BROKER, LLC - New
 $7,900,000Active6 beds 10 baths14,510 sq. ft.
$7,900,000Active6 beds 10 baths14,510 sq. ft.702 S White Chapel Boulevard, Southlake, TX 76092
MLS# 21149912Listed by: CLAYTON & CLAYTON REAL ESTATE - New
 $899,000Active2 beds 3 baths2,453 sq. ft.
$899,000Active2 beds 3 baths2,453 sq. ft.387 Watermere Drive, Southlake, TX 76092
MLS# 21163569Listed by: EXP REALTY LLC - New
 $1,570,000Active4 beds 5 baths3,979 sq. ft.
$1,570,000Active4 beds 5 baths3,979 sq. ft.2008 Southlake Glen Drive, Southlake, TX 76092
MLS# 21158095Listed by: KELLER WILLIAMS REALTY - New
 $320,990Active4 beds 2 baths1,681 sq. ft.
$320,990Active4 beds 2 baths1,681 sq. ft.1604 Tin Roof Road, Denton, TX 76249
MLS# 21173103Listed by: CENTURY 21 MIKE BOWMAN, INC.

