200 Stockton Drive, Southlake, TX 76092
Local realty services provided by:Better Homes and Gardens Real Estate Senter, REALTORS(R)
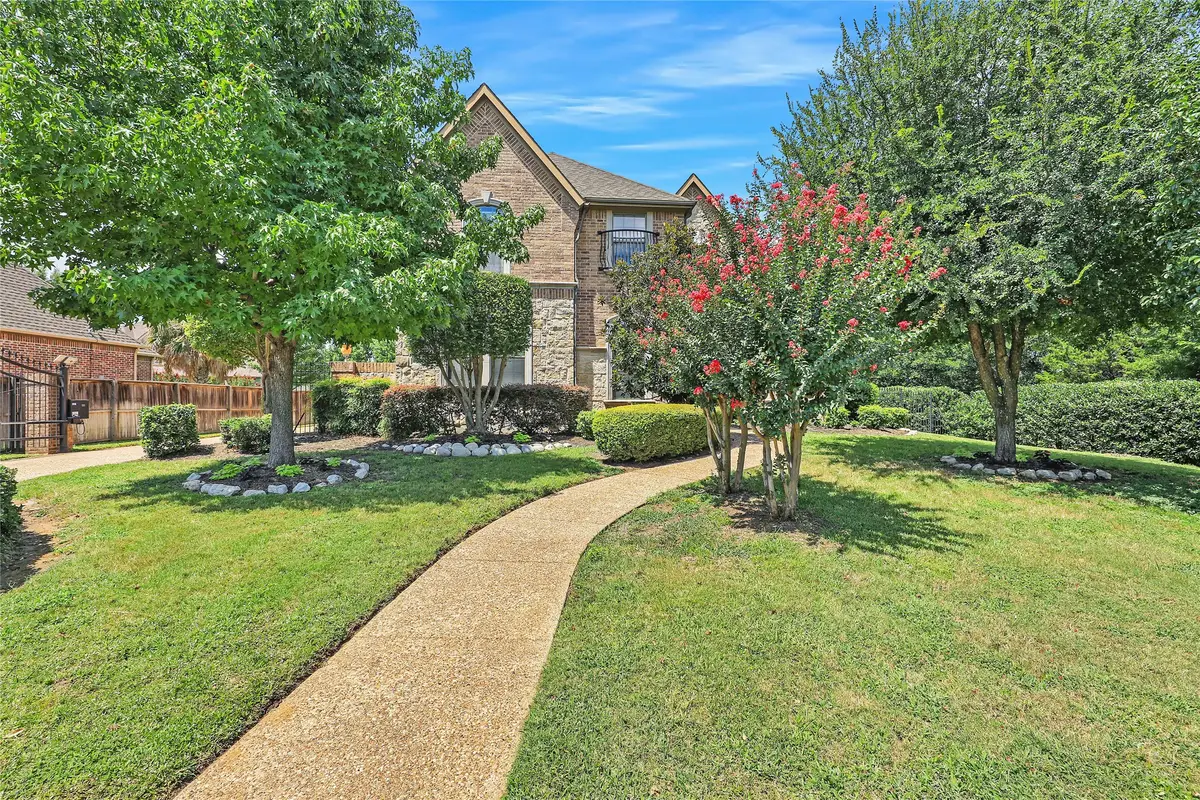
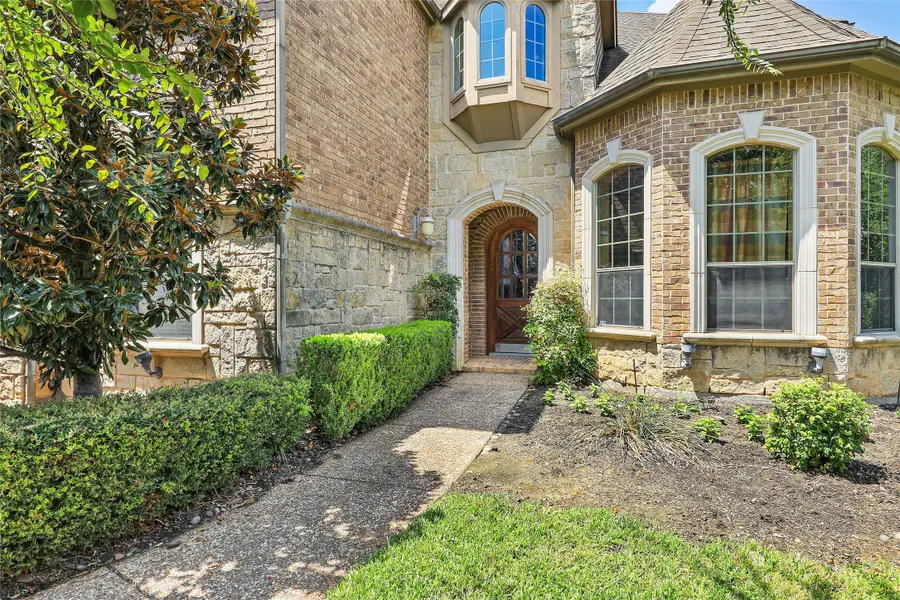
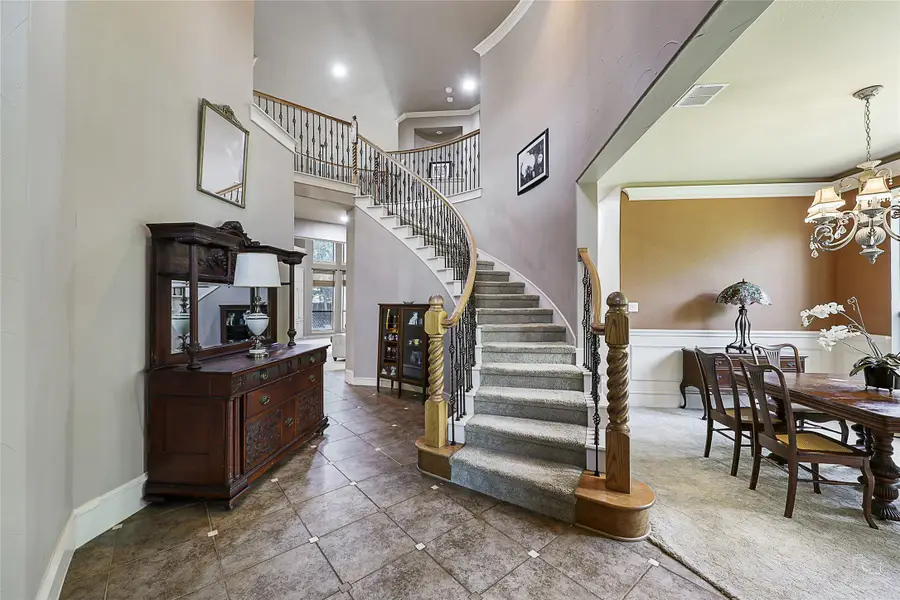
Listed by:karen marti940-891-3229
Office:ebby halliday, realtors
MLS#:21034731
Source:GDAR
Price summary
- Price:$1,100,000
- Price per sq. ft.:$262.72
- Monthly HOA dues:$100
About this home
Gracious custom home in sought after Kirkwood Hollow! A Cul-de- sac lot offering .362 Acres with a diving pool (refinished and updated in 2023) and a separate yard space for play and outdoor entertaining… Create your own retreat! The Grand foyer with 8 inch baseboards and moulding welcomes you home with an executives office featuring: 8 ft French doors, Beautifully paneled walls, coffered ceilings, and built-in book cases! Lots of architectural details from crown moldings, sweeping staircase, custom built-ins, Art niches with integrated lighting, and a dramatic two story ceiling from entry to back living. Plenty of storage with Walk-in closets in all bedrooms and two large linen closets! Timeless and spacious! The large living area offers a wall of windows with a view of your backyard and pool, and a double mantle cast stone gas start fireplace! The heart of your home is a chef’s kitchen featuring an Island with Jennaire gas cooktop, stainless appliances, double ovens- convection, microwave, built-in KitchenAid fridge and a large walk-in storage pantry along with beautiful wood cabinetry. The connected breakfast area features a built-in desk and is open to the large living room! The formal dining room is also easy for entertaining! Bedrooms are spacious with the owner’s suite on first level with three additional bedrooms upstairs! A generous four car garage has built-in shelves and plenty of parking space where your driveway could be an ideal sport court as well! Your entertainer’s paradise on the second level! Fabulous game room 22 X 18 with built-in 8’ ft wet bar and fridge. Adjacent, the large media room with light sconces and columns on two walls, is wired for surround sound and provides a great place to relax and create your own home theatre experiences! A 12 ft Large storage closet is tucked behind the media room! Home warranty through First American offered for your buyer! A smart investment to make your own!
Contact an agent
Home facts
- Year built:2003
- Listing Id #:21034731
- Added:1 day(s) ago
- Updated:August 18, 2025 at 09:48 PM
Rooms and interior
- Bedrooms:4
- Total bathrooms:4
- Full bathrooms:3
- Half bathrooms:1
- Living area:4,187 sq. ft.
Heating and cooling
- Cooling:Ceiling Fans, Central Air, Electric, Zoned
- Heating:Central, Fireplaces, Natural Gas
Structure and exterior
- Roof:Composition
- Year built:2003
- Building area:4,187 sq. ft.
- Lot area:0.36 Acres
Schools
- High school:Carroll
- Middle school:Carroll
- Elementary school:Walnut Grove
Finances and disclosures
- Price:$1,100,000
- Price per sq. ft.:$262.72
- Tax amount:$18,735
New listings near 200 Stockton Drive
- New
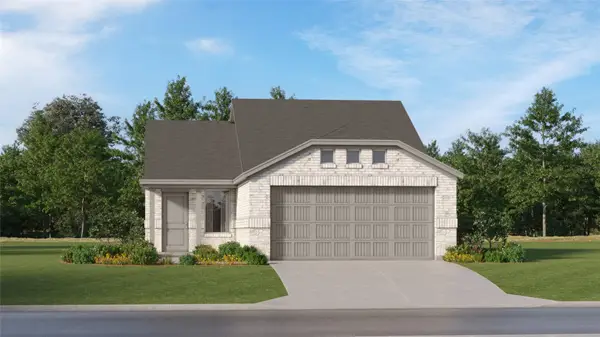 $239,899Active3 beds 2 baths1,451 sq. ft.
$239,899Active3 beds 2 baths1,451 sq. ft.2077 Shady Oaks Drive, Ennis, TX 75119
MLS# 21035487Listed by: TURNER MANGUM LLC - New
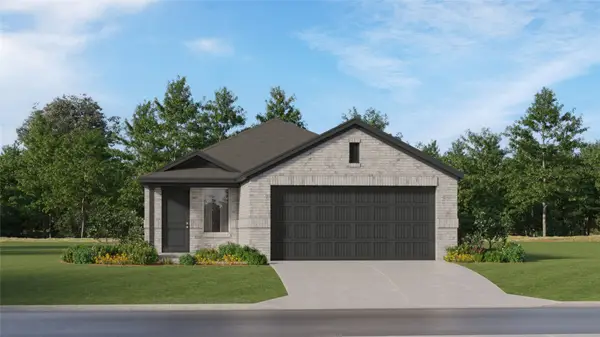 $237,604Active4 beds 2 baths1,656 sq. ft.
$237,604Active4 beds 2 baths1,656 sq. ft.2035 Shady Oaks Drive, Ennis, TX 75119
MLS# 21035507Listed by: TURNER MANGUM LLC - New
 $433,194Active3 beds 3 baths1,987 sq. ft.
$433,194Active3 beds 3 baths1,987 sq. ft.8912 Enclave Way, Northlake, TX 76262
MLS# 21033773Listed by: COLLEEN FROST REAL ESTATE SERV - New
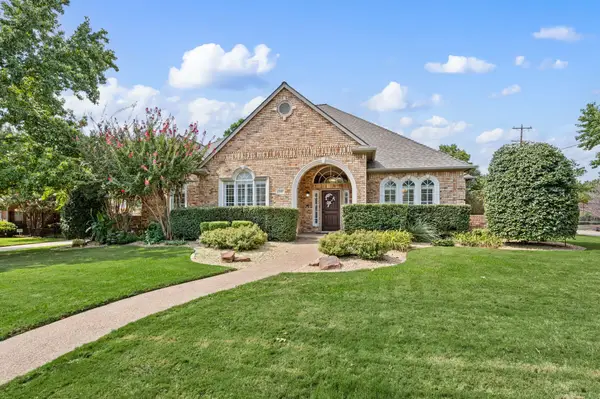 $990,000Active4 beds 4 baths3,144 sq. ft.
$990,000Active4 beds 4 baths3,144 sq. ft.1175 Ownby Lane, Southlake, TX 76092
MLS# 21028497Listed by: TK REALTY - New
 $1,999,000Active7 beds 8 baths5,537 sq. ft.
$1,999,000Active7 beds 8 baths5,537 sq. ft.415 Marshall Road, Southlake, TX 76092
MLS# 20981557Listed by: THE WALL TEAM REALTY ASSOC - New
 $999,000Active4 beds 4 baths3,077 sq. ft.
$999,000Active4 beds 4 baths3,077 sq. ft.1308 Oakhurst Drive, Southlake, TX 76092
MLS# 21032395Listed by: STEVE MONTAGNA REAL ESTATE LLC - New
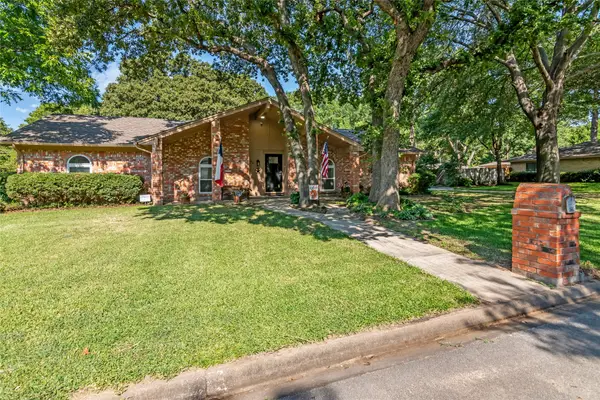 $700,000Active3 beds 2 baths1,858 sq. ft.
$700,000Active3 beds 2 baths1,858 sq. ft.629 Cimarron Trail, Southlake, TX 76092
MLS# 21027893Listed by: KELLER WILLIAMS REALTY - New
 $354,990Active4 beds 2 baths1,790 sq. ft.
$354,990Active4 beds 2 baths1,790 sq. ft.305 Gallant Man Court, Granbury, TX 76049
MLS# 21029914Listed by: CENTURY 21 MIKE BOWMAN, INC.  $231,349Pending3 beds 2 baths1,311 sq. ft.
$231,349Pending3 beds 2 baths1,311 sq. ft.2070 Shady Oaks Drive, Ennis, TX 75119
MLS# 21030022Listed by: TURNER MANGUM LLC

