2112 Beaver Creek Lane, Southlake, TX 76092
Local realty services provided by:Better Homes and Gardens Real Estate Edwards & Associates
Listed by: lisa duran817-902-9589
Office: ready real estate llc.
MLS#:21085024
Source:GDAR
Price summary
- Price:$2,150,000
- Price per sq. ft.:$338.26
- Monthly HOA dues:$141.17
About this home
Paradise awaits with this gorgeous spacious home in Carroll ISD. This home offers hardwood handscaped floors with a breath-taking dual wood and iron staircase. Iron double front doors which creates a grand open entrance, heavy duty and beautiful. Downstairs features a very open and bright oversized living space with a warm kitchen with large pantry for maximum storage. As well as, primary bedroom with large en-suite bathroom with jetted tub and large shower. Ample counter space with large linen closet and oversized master closet. Also, there is a full spacious secondary bedroom with en-suite full bathroom for your guests downstairs as well. Kitchen is very spacious with eat in bar, as well as, formal and informal dining spaces within sight. Very open, very bright. Den is also opened to kitchen and formal dining room. Large bright living room has stunning pool views and access to built in bar. Gazebo with swing and plenty of outdoor seating makes this house perfect for entertaining. The pool is a wonderful place to watch the sunrise or set and has ample privacy with tall trees and mature landscape. House has large picture windows along with plantation shutters throughout. Main spacious office is located downstairs with custom built in cabinets and extra closet for storage. Mudroom and laundry room are very spacious and are connected to both garages. Plenty of parking with long finished driveway and four car epoxied garage (two to each side of the house) with Tesla EV charger already installed. Upstairs you will find 2 additional bedrooms with oversized Jack and Jill bathrooms, study nook, media room, and large game room with plenty of space for entertaining. Game room includes built in cabinets with mini fridge. Media room has screen mounted and ready for use. Lastly, there is an additional guest bedroom upstairs with adjacent full bath and large closet. This home is perfect for having family visit for the holidays.
Contact an agent
Home facts
- Year built:2008
- Listing ID #:21085024
- Added:233 day(s) ago
- Updated:January 10, 2026 at 01:52 PM
Rooms and interior
- Bedrooms:5
- Total bathrooms:6
- Full bathrooms:5
- Half bathrooms:1
- Living area:6,356 sq. ft.
Heating and cooling
- Cooling:Ceiling Fans, Central Air, Electric
- Heating:Electric
Structure and exterior
- Year built:2008
- Building area:6,356 sq. ft.
- Lot area:0.42 Acres
Schools
- High school:Carroll
- Middle school:Carroll
- Elementary school:Walnut Grove
Finances and disclosures
- Price:$2,150,000
- Price per sq. ft.:$338.26
- Tax amount:$27,935
New listings near 2112 Beaver Creek Lane
- New
 $372,990Active4 beds 2 baths2,082 sq. ft.
$372,990Active4 beds 2 baths2,082 sq. ft.1636 Tin Roof Road, Denton, TX 76249
MLS# 21150056Listed by: CENTURY 21 MIKE BOWMAN, INC. - New
 $3,900,000Active5 beds 7 baths5,945 sq. ft.
$3,900,000Active5 beds 7 baths5,945 sq. ft.1259 Bolton Court, Southlake, TX 76092
MLS# 21145936Listed by: COMPASS RE TEXAS, LLC - Open Sun, 12 to 2pmNew
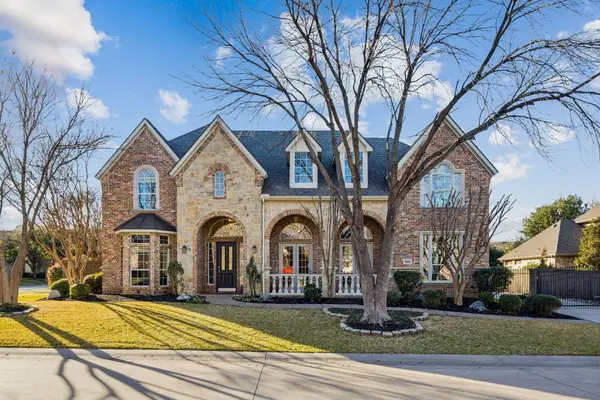 $1,750,000Active4 beds 4 baths5,060 sq. ft.
$1,750,000Active4 beds 4 baths5,060 sq. ft.1425 Montgomery Lane, Southlake, TX 76092
MLS# 21148961Listed by: COMPASS RE TEXAS, LLC - New
 $1,895,000Active4 beds 4 baths4,034 sq. ft.
$1,895,000Active4 beds 4 baths4,034 sq. ft.608 Logans Lane, Southlake, TX 76092
MLS# 21145672Listed by: KELLER WILLIAMS REALTY - New
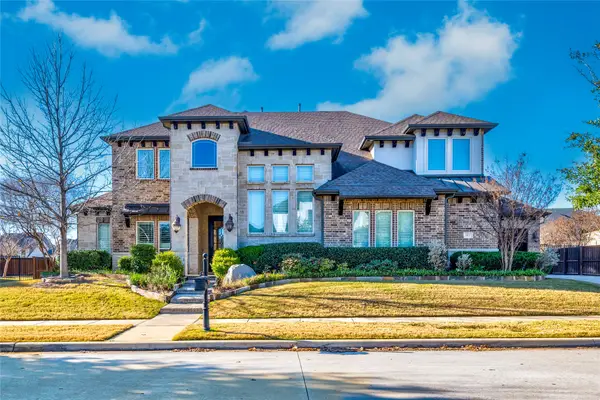 $2,200,000Active5 beds 6 baths5,326 sq. ft.
$2,200,000Active5 beds 6 baths5,326 sq. ft.913 La Salle Lane, Southlake, TX 76092
MLS# 21148322Listed by: RE/MAX DFW ASSOCIATES - New
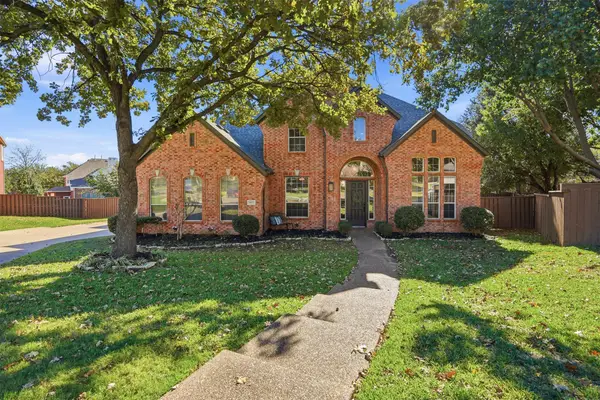 $1,350,000Active5 beds 4 baths4,182 sq. ft.
$1,350,000Active5 beds 4 baths4,182 sq. ft.507 Northwood Trail, Southlake, TX 76092
MLS# 21147783Listed by: RE/MAX TRINITY - New
 $2,999,900Active5 beds 7 baths6,614 sq. ft.
$2,999,900Active5 beds 7 baths6,614 sq. ft.3049 Loch Meadow Court, Southlake, TX 76092
MLS# 21139019Listed by: CLAYTON & CLAYTON REAL ESTATE - Open Sun, 1 to 3pmNew
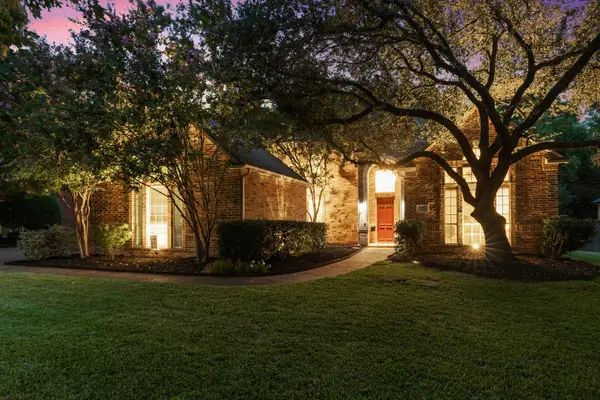 $1,199,880Active4 beds 4 baths3,695 sq. ft.
$1,199,880Active4 beds 4 baths3,695 sq. ft.731 Wyndsor Creek Drive, Southlake, TX 76092
MLS# 21053457Listed by: DFW ELITE REALTY - Open Sun, 1 to 3pmNew
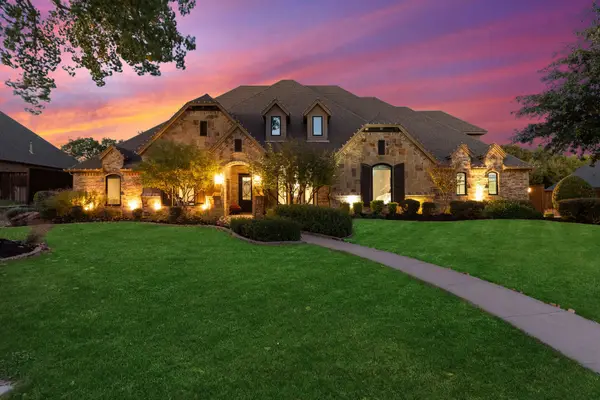 $1,599,880Active6 beds 5 baths4,027 sq. ft.
$1,599,880Active6 beds 5 baths4,027 sq. ft.2008 Woodbury Court, Southlake, TX 76092
MLS# 21112776Listed by: DFW ELITE REALTY - Open Sat, 2:30 to 5:30pmNew
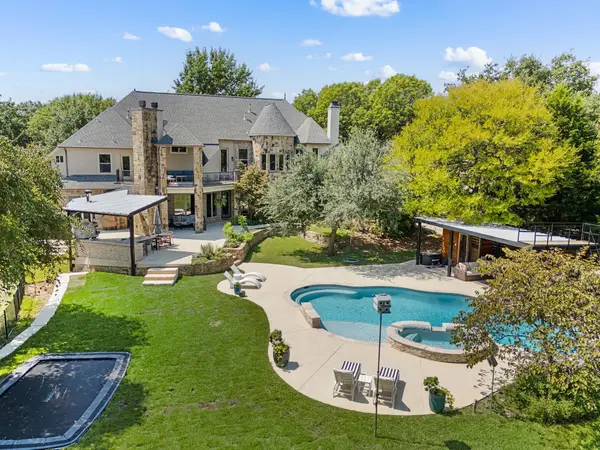 $3,199,900Active5 beds 7 baths5,500 sq. ft.
$3,199,900Active5 beds 7 baths5,500 sq. ft.831 Simmons Court, Southlake, TX 76092
MLS# 21147412Listed by: DOTY REAL ESTATE LLC
