300 Shady Oaks Drive, Southlake, TX 76092
Local realty services provided by:Better Homes and Gardens Real Estate Edwards & Associates
Listed by: timothy nystrom817-745-3100
Office: newstream realty
MLS#:20997192
Source:GDAR
Price summary
- Price:$5,499,900
- Price per sq. ft.:$650.88
About this home
Calais Custom Homes masterpiece of luxury situated on over an acre treed lot located right across from The Marq and Bicentennial Park in the heart of Southlake! Construction slated for completion June 2026. NOW is the time for you to customize ALL of your finish-out selections. Exceptional modern design with 5 bedrooms, 7 bathrooms and 5 garage spaces. The home boasts 8,450 sq. ft of interior space, an additional 711 sq. ft. of outdoor living space overlooking the backyard oasis, a few private patios and balconies and total Area Under Roof of 11,555 Sq. Ft. This luxury custom modern home is being built for entertaining and spacious family living. The backyard will feature a fully enclosable outdoor living room, a large dining pavilion with grill station and a custom Watercrest designed pool-spa and lots of decked lounge & entertaining area. Many special features: Wine room, exercise room and private master courtyard.
Contact an agent
Home facts
- Year built:2025
- Listing ID #:20997192
- Added:439 day(s) ago
- Updated:January 02, 2026 at 08:26 AM
Rooms and interior
- Bedrooms:5
- Total bathrooms:9
- Full bathrooms:6
- Half bathrooms:3
- Living area:8,450 sq. ft.
Heating and cooling
- Cooling:Central Air
- Heating:Natural Gas
Structure and exterior
- Roof:Metal
- Year built:2025
- Building area:8,450 sq. ft.
- Lot area:1 Acres
Schools
- High school:Carroll
- Middle school:Carroll
- Elementary school:Johnson
Finances and disclosures
- Price:$5,499,900
- Price per sq. ft.:$650.88
- Tax amount:$9,267
New listings near 300 Shady Oaks Drive
- New
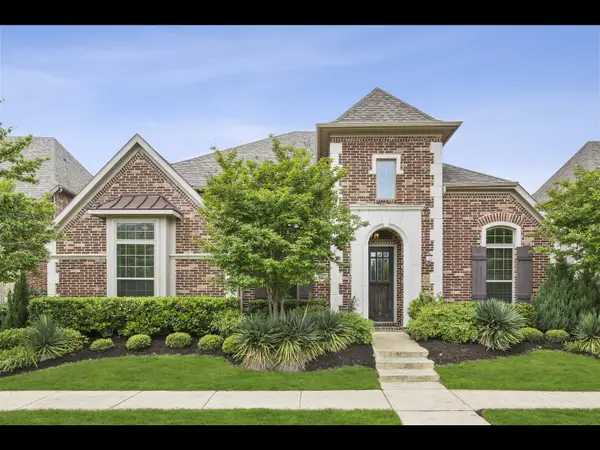 $1,199,000Active4 beds 4 baths3,354 sq. ft.
$1,199,000Active4 beds 4 baths3,354 sq. ft.821 Orleans Drive, Southlake, TX 76092
MLS# 21142350Listed by: KELLER WILLIAMS REALTY - New
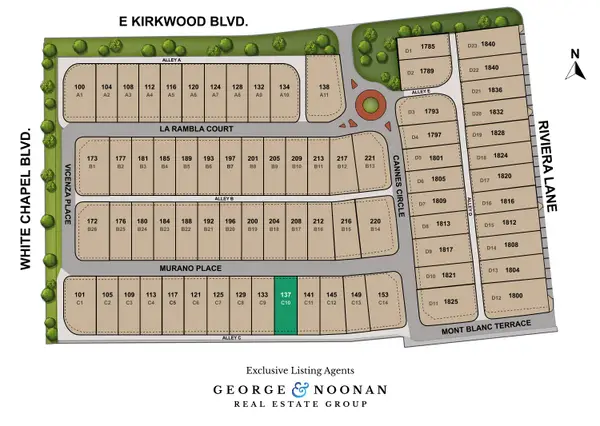 $600,000Active0.12 Acres
$600,000Active0.12 Acres137 Murano Place, Southlake, TX 76092
MLS# 21136291Listed by: SYNERGY REALTY - New
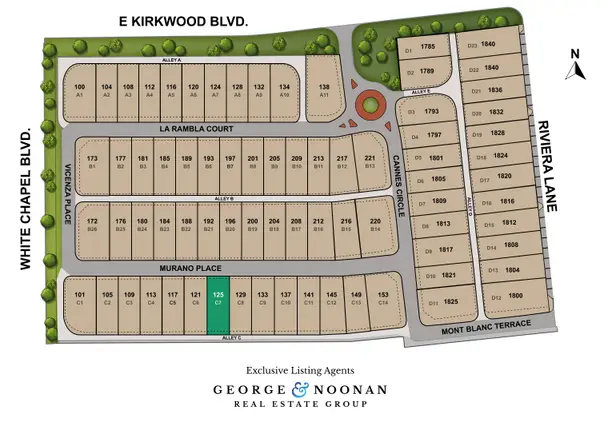 $600,000Active0.12 Acres
$600,000Active0.12 Acres125 Murano Place, Southlake, TX 76092
MLS# 21136303Listed by: SYNERGY REALTY - New
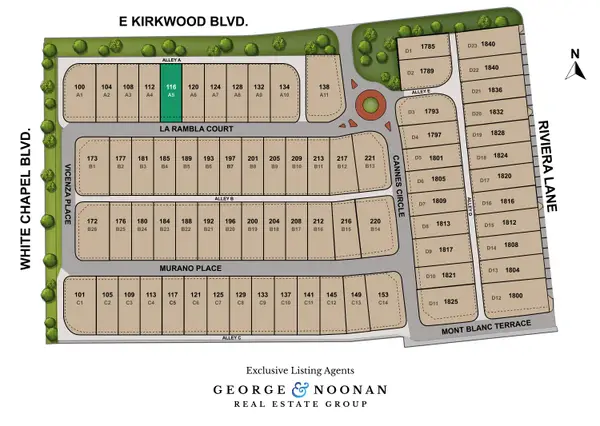 $600,000Active0.12 Acres
$600,000Active0.12 Acres116 La Rambla Court, Southlake, TX 76092
MLS# 21136307Listed by: SYNERGY REALTY - New
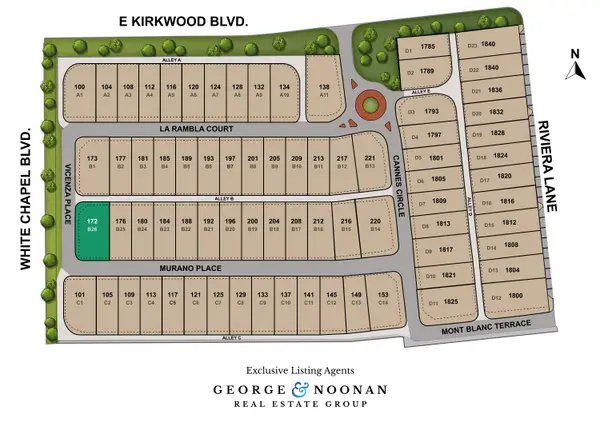 $700,000Active0.16 Acres
$700,000Active0.16 Acres172 Murano Place, Southlake, TX 76092
MLS# 21136311Listed by: SYNERGY REALTY - New
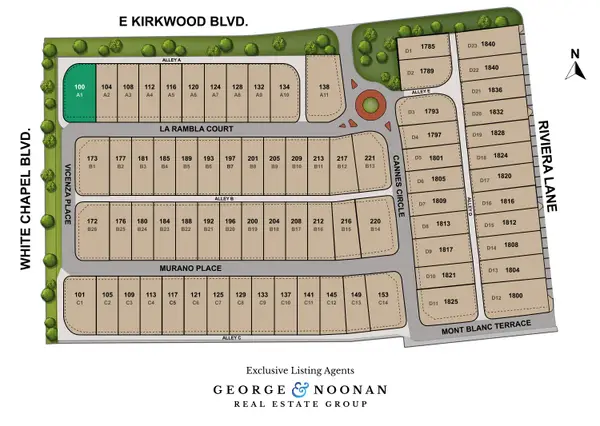 $700,000Active0.15 Acres
$700,000Active0.15 Acres100 La Rambla Court, Southlake, TX 76092
MLS# 21136316Listed by: SYNERGY REALTY - New
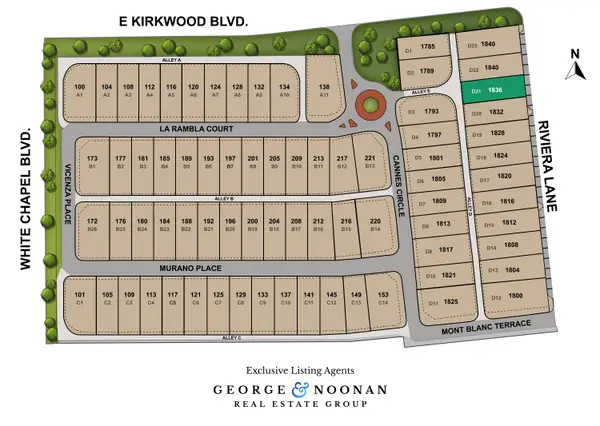 $700,000Active0.12 Acres
$700,000Active0.12 Acres1836 Rivieria Lane, Southlake, TX 76092
MLS# 21136329Listed by: SYNERGY REALTY - New
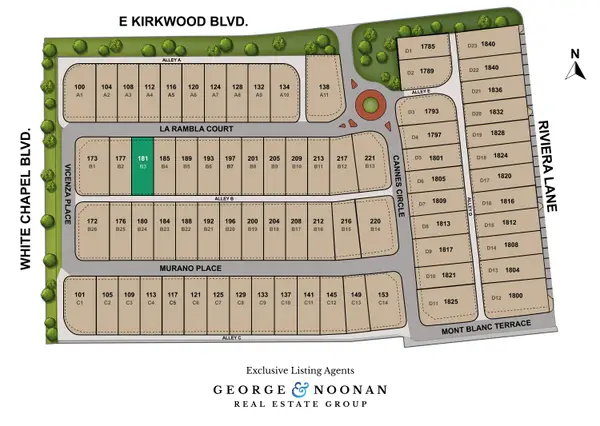 $600,000Active0.12 Acres
$600,000Active0.12 Acres181 La Rambla Court, Southlake, TX 76092
MLS# 21137252Listed by: SYNERGY REALTY - Open Sat, 1 to 2pmNew
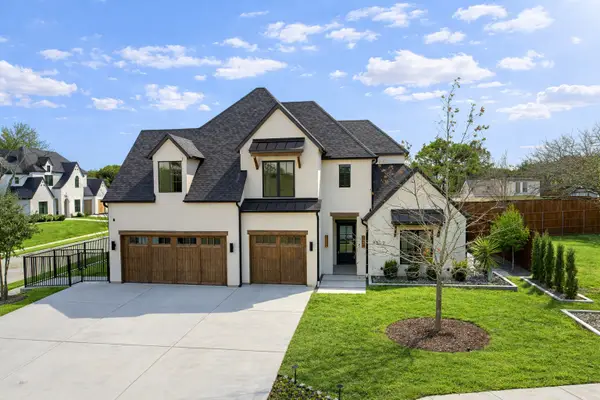 $2,449,990Active5 beds 6 baths3,852 sq. ft.
$2,449,990Active5 beds 6 baths3,852 sq. ft.3309 Ferguson Road, Southlake, TX 76092
MLS# 21133664Listed by: DANA POLLARD GROUP - Open Sat, 1 to 2pmNew
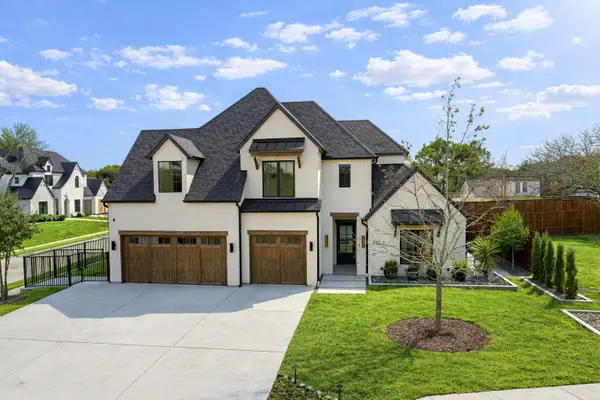 $2,000,000Active5 beds 6 baths3,852 sq. ft.
$2,000,000Active5 beds 6 baths3,852 sq. ft.3309 Ferguson, Southlake, TX 76092
MLS# 21133877Listed by: DANA POLLARD GROUP
