320 W Highland Street, Southlake, TX 76092
Local realty services provided by:Better Homes and Gardens Real Estate Winans
320 W Highland Street,Southlake, TX 76092
$3,500,000
- 6 Beds
- 7 Baths
- 6,035 sq. ft.
- Single family
- Active
Upcoming open houses
- Sun, Jan 1102:00 pm - 04:00 pm
Listed by: roxann taylor, dan nicoloff817-312-7100
Office: engel&volkers dallas southlake
MLS#:21136608
Source:GDAR
Price summary
- Price:$3,500,000
- Price per sq. ft.:$579.95
- Monthly HOA dues:$165
About this home
Modern Luxury Meets Timeless Comfort in the Heart of Southlake
Welcome to a completely redefined luxury estate where luxury, privacy, and functionality converge in one of Southlake’s most coveted locations. Nestled behind double private gates, this fully remodeled estate offers a rare blend of seclusion and accessibility just minutes from DFW International Airport, premier shopping, top-rated dining, and award-winning schools.
Step inside to discover an open-concept floor plan designed for effortless entertaining and everyday living. The heart of the home features expansive living and dining spaces bathed in natural light, all seamlessly connected to a state-of-the-art chef’s kitchen. Whether hosting a crowd or enjoying a quiet evening, this home delivers versatility and style.
On the first floor, unwind in your media room under the LED star ceiling, perfect for movie nights or game-day gatherings. The primary suite offers panoramic views of the backyard, cozy fireplace and a step into pure spa luxury primary bath complete with towel warmer. Upstairs, a hidden bonus room adds a touch of intrigue. A dedicated gym workout room ensures wellness and convenience without ever leaving home.
Wine enthusiasts will appreciate the beautifully designed wine display, an elegant focal point that showcases your collection with sophistication. Step outside through accordion patio doors to your personal backyard oasis, featuring a brand new sparkling pool and spa with almost 2k feet of decking, a cozy fire pit, and multiple areas for lounging or entertaining under the stars. Enjoy smart home features - sprinkler system and thermostat, the epoxy garage floors with EV charging station, and even a dog wash.
This home offers the perfect balance of open entertaining space and thoughtful family functionality, with ample storage, smart home features, and timeless designer finishes throughout.
Experience the best of Southlake living private, peaceful, and perfectly redefined.
Contact an agent
Home facts
- Year built:2016
- Listing ID #:21136608
- Added:168 day(s) ago
- Updated:January 11, 2026 at 04:44 AM
Rooms and interior
- Bedrooms:6
- Total bathrooms:7
- Full bathrooms:5
- Half bathrooms:2
- Living area:6,035 sq. ft.
Heating and cooling
- Cooling:Central Air, Electric
- Heating:Central, Natural Gas
Structure and exterior
- Roof:Composition
- Year built:2016
- Building area:6,035 sq. ft.
- Lot area:0.47 Acres
Schools
- High school:Carroll
- Middle school:Carroll
- Elementary school:Walnut Grove
Finances and disclosures
- Price:$3,500,000
- Price per sq. ft.:$579.95
New listings near 320 W Highland Street
- New
 $372,990Active4 beds 2 baths2,082 sq. ft.
$372,990Active4 beds 2 baths2,082 sq. ft.1636 Tin Roof Road, Denton, TX 76249
MLS# 21150056Listed by: CENTURY 21 MIKE BOWMAN, INC. - New
 $3,900,000Active5 beds 7 baths5,945 sq. ft.
$3,900,000Active5 beds 7 baths5,945 sq. ft.1259 Bolton Court, Southlake, TX 76092
MLS# 21145936Listed by: COMPASS RE TEXAS, LLC - Open Sun, 12 to 2pmNew
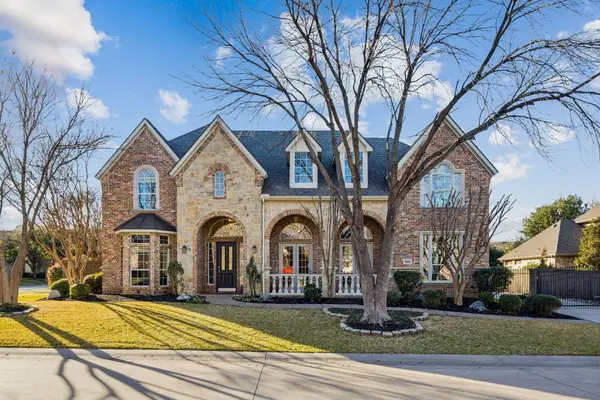 $1,750,000Active4 beds 4 baths5,060 sq. ft.
$1,750,000Active4 beds 4 baths5,060 sq. ft.1425 Montgomery Lane, Southlake, TX 76092
MLS# 21148961Listed by: COMPASS RE TEXAS, LLC - New
 $1,895,000Active4 beds 4 baths4,034 sq. ft.
$1,895,000Active4 beds 4 baths4,034 sq. ft.608 Logans Lane, Southlake, TX 76092
MLS# 21145672Listed by: KELLER WILLIAMS REALTY - Open Sun, 2 to 4pmNew
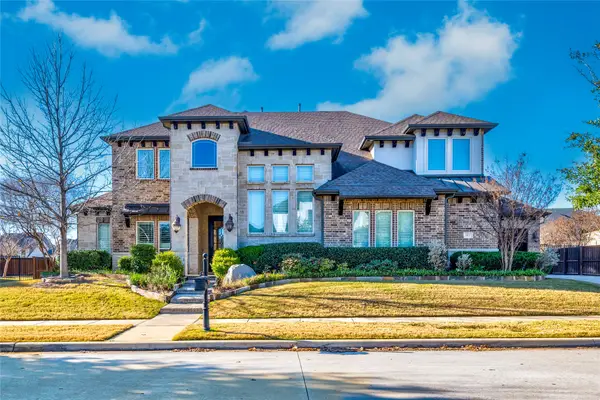 $2,200,000Active5 beds 6 baths5,326 sq. ft.
$2,200,000Active5 beds 6 baths5,326 sq. ft.913 La Salle Lane, Southlake, TX 76092
MLS# 21148322Listed by: RE/MAX DFW ASSOCIATES - New
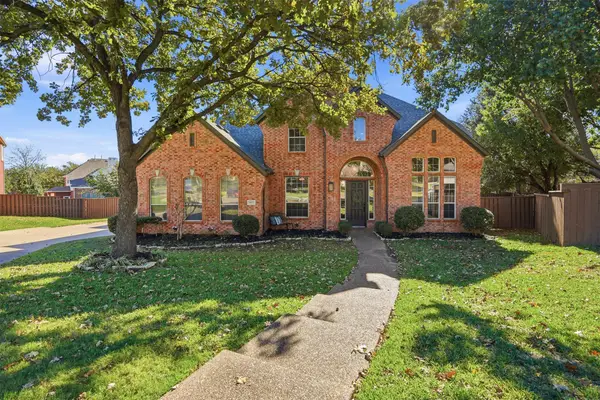 $1,350,000Active5 beds 4 baths4,182 sq. ft.
$1,350,000Active5 beds 4 baths4,182 sq. ft.507 Northwood Trail, Southlake, TX 76092
MLS# 21147783Listed by: RE/MAX TRINITY - New
 $2,999,900Active5 beds 7 baths6,614 sq. ft.
$2,999,900Active5 beds 7 baths6,614 sq. ft.3049 Loch Meadow Court, Southlake, TX 76092
MLS# 21139019Listed by: CLAYTON & CLAYTON REAL ESTATE - Open Sun, 1 to 3pmNew
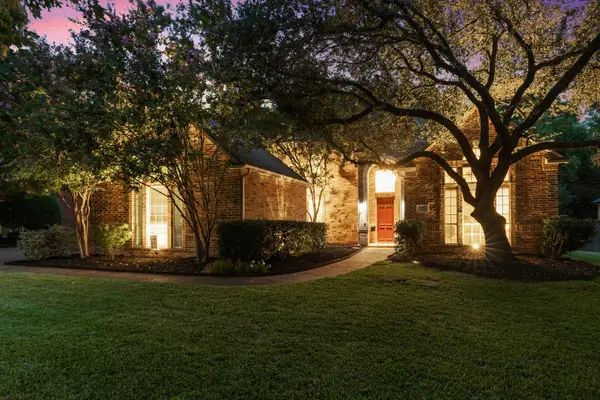 $1,199,880Active4 beds 4 baths3,695 sq. ft.
$1,199,880Active4 beds 4 baths3,695 sq. ft.731 Wyndsor Creek Drive, Southlake, TX 76092
MLS# 21053457Listed by: DFW ELITE REALTY - Open Sun, 1 to 3pmNew
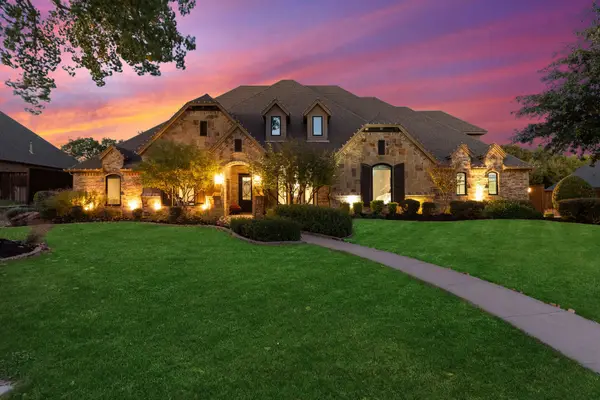 $1,599,880Active6 beds 5 baths4,027 sq. ft.
$1,599,880Active6 beds 5 baths4,027 sq. ft.2008 Woodbury Court, Southlake, TX 76092
MLS# 21112776Listed by: DFW ELITE REALTY - New
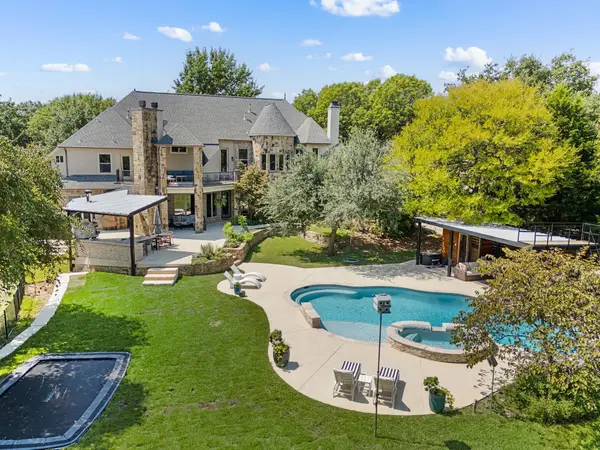 $3,199,900Active5 beds 7 baths5,500 sq. ft.
$3,199,900Active5 beds 7 baths5,500 sq. ft.831 Simmons Court, Southlake, TX 76092
MLS# 21147412Listed by: DOTY REAL ESTATE LLC
