521 Regency Crossing, Southlake, TX 76092
Local realty services provided by:Better Homes and Gardens Real Estate Edwards & Associates
Listed by: randy white, lisa girard817-865-6400
Office: randy white real estate svcs
MLS#:20987172
Source:GDAR
Price summary
- Price:$1,800,000
- Price per sq. ft.:$455.35
- Monthly HOA dues:$276.5
About this home
Welcome to life on the fairway in one of Southlake’s most beloved luxury communities—Timarron. Set along the 10th fairway and green, this fully remodeled Mediterranean home tells a story the moment you arrive. Morning light pours through new iron double doors and 21-foot ceilings as the views of the golf course unfold like a backdrop to everyday living. The home feels intentionally designed for comfort, beauty, and connection—white oak floors, designer fixtures & an open flow that moves effortlessly from the living room to the chef’s kitchen. Taj Mahal quartzite counters, Thermador appliances, a gas cooktop, double convection ovens, custom cabinetry, and walk-in pantry create a true culinary workspace. Main living area frames peaceful scenery, while the dedicated office offers custom bookshelves & privacy for work or reading. First-floor primary suite adds a sitting area, natural light and spa-inspired bath with quartzite counters, soaking tub, oversized shower, and custom closet system. Upstairs, the home continues with a second living room and a flexible bonus space ideal for a home gym, hobby room, or media retreat—spaces that evolve as your lifestyle does. Every guest suite upstairs features its own ensuite bath and walk-in closet, giving everyone comfort and privacy. Step outside to the private pool and spa surrounded by lush landscaping and panoramic views of the green—your own resort-style oasis just steps from home. Walk or take a golf cart to Timarron Country Club where you’ll find world-class amenities including golf, tennis, pickleball, fitness center, two pools, ponds, greenbelts, walking trails, and social events. Crescent Royale also covers front yard maintenance, making this a true lock-and-leave convenience home. Situated in the heart of Southlake with easy access to Southlake Town Square, Highway 114, DFW Airport, shopping, dining, and award-winning Carroll ISD schools, this home blends luxury, lifestyle, and location in one unforgettable setting.
Contact an agent
Home facts
- Year built:1998
- Listing ID #:20987172
- Added:160 day(s) ago
- Updated:December 19, 2025 at 12:48 PM
Rooms and interior
- Bedrooms:3
- Total bathrooms:4
- Full bathrooms:3
- Half bathrooms:1
- Living area:3,953 sq. ft.
Heating and cooling
- Cooling:Ceiling Fans, Central Air, Electric, Zoned
- Heating:Central, Fireplaces, Natural Gas
Structure and exterior
- Roof:Composition
- Year built:1998
- Building area:3,953 sq. ft.
- Lot area:0.18 Acres
Schools
- High school:Carroll
- Middle school:Dawson
- Elementary school:Oldunion
Finances and disclosures
- Price:$1,800,000
- Price per sq. ft.:$455.35
- Tax amount:$20,973
New listings near 521 Regency Crossing
- New
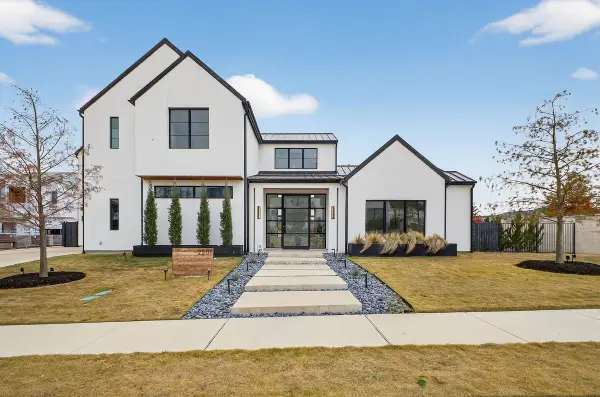 $2,400,000Active5 beds 5 baths4,954 sq. ft.
$2,400,000Active5 beds 5 baths4,954 sq. ft.2201 Wheeler Drive, Southlake, TX 76092
MLS# 21134326Listed by: PINNACLE REALTY ADVISORS - Open Sat, 11am to 3pmNew
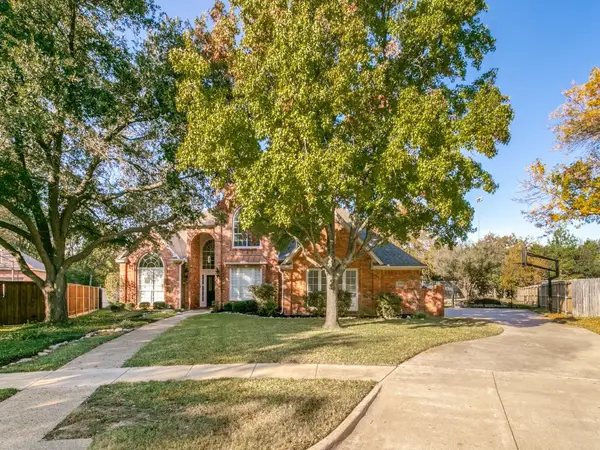 $1,395,000Active5 beds 4 baths3,691 sq. ft.
$1,395,000Active5 beds 4 baths3,691 sq. ft.1406 Richmond Court, Southlake, TX 76092
MLS# 21113202Listed by: DIY REALTY - New
 $2,497,000Active6 beds 6 baths5,430 sq. ft.
$2,497,000Active6 beds 6 baths5,430 sq. ft.1555 Bent Creek Drive, Southlake, TX 76092
MLS# 21095462Listed by: CHRISTIES LONE STAR - Open Sat, 12 to 3pmNew
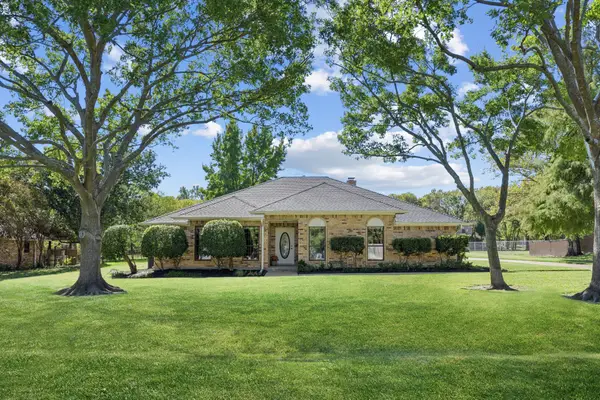 $1,100,000Active3 beds 2 baths2,138 sq. ft.
$1,100,000Active3 beds 2 baths2,138 sq. ft.1261 Emerald, Southlake, TX 76092
MLS# 21114189Listed by: BERKSHIRE HATHAWAYHS PENFED TX - New
 $1,200,000Active4 beds 3 baths3,805 sq. ft.
$1,200,000Active4 beds 3 baths3,805 sq. ft.960 Brittany Court, Southlake, TX 76092
MLS# 21129302Listed by: C21 FINE HOMES JUDGE FITE - New
 $1,498,000Active5 beds 6 baths4,887 sq. ft.
$1,498,000Active5 beds 6 baths4,887 sq. ft.1421 Sandstone Court, Southlake, TX 76092
MLS# 21131032Listed by: KELLER WILLIAMS REALTY DPR - New
 $2,800,000Active5 beds 7 baths6,747 sq. ft.
$2,800,000Active5 beds 7 baths6,747 sq. ft.830 Simmons Court, Southlake, TX 76092
MLS# 21104245Listed by: ENGEL&VOLKERS DALLAS SOUTHLAKE - New
 $700,000Active2 beds 4 baths3,005 sq. ft.
$700,000Active2 beds 4 baths3,005 sq. ft.332 Watermere Drive, Southlake, TX 76092
MLS# 21117146Listed by: KELLER WILLIAMS REALTY - New
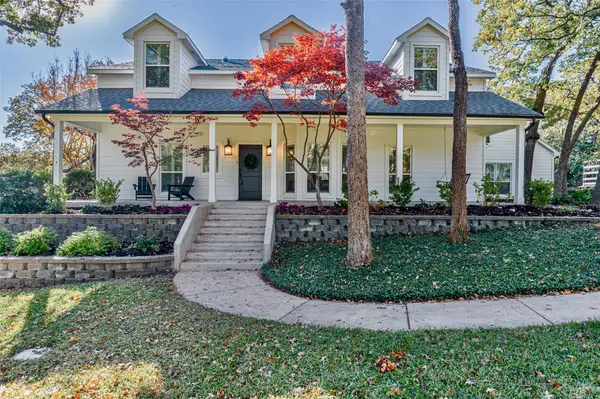 $1,347,000Active4 beds 4 baths3,602 sq. ft.
$1,347,000Active4 beds 4 baths3,602 sq. ft.1781 Kingswood Drive, Southlake, TX 76092
MLS# 21095491Listed by: CHRISTIES LONE STAR - New
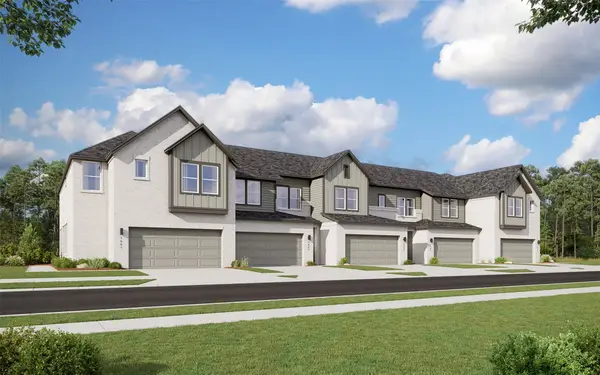 $415,990Active3 beds 3 baths1,987 sq. ft.
$415,990Active3 beds 3 baths1,987 sq. ft.8925 Enclave Way, Northlake, TX 76262
MLS# 21128793Listed by: COLLEEN FROST REAL ESTATE SERV
