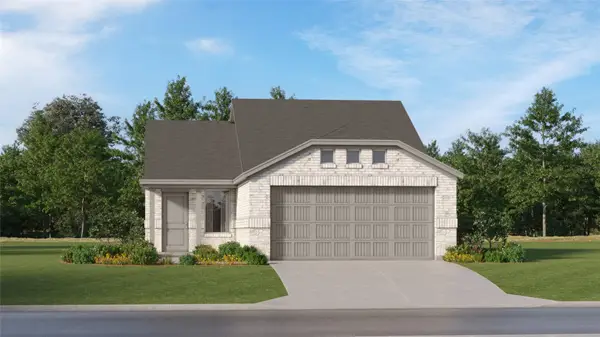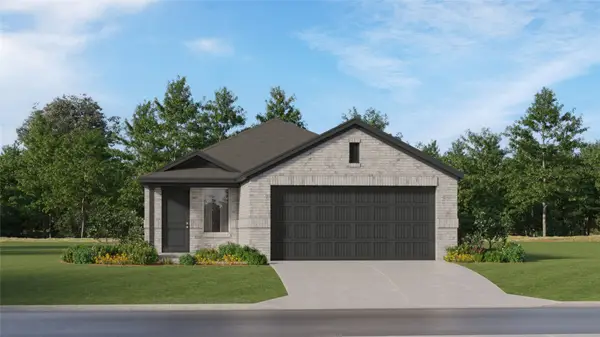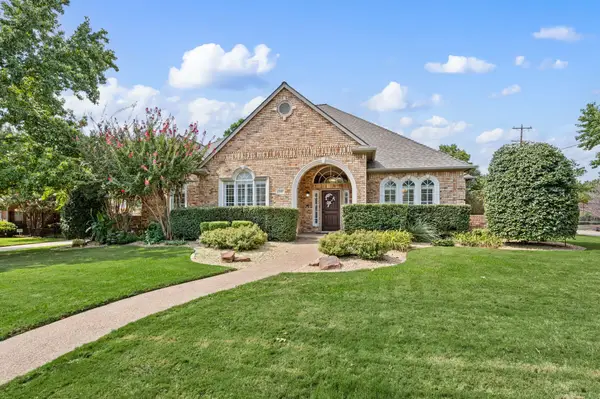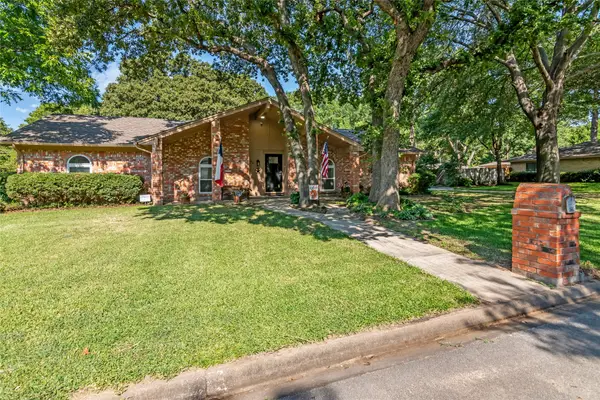585 N Peytonville Avenue, Southlake, TX 76092
Local realty services provided by:Better Homes and Gardens Real Estate Rhodes Realty



Listed by:troy george817-308-4170
Office:synergy realty
MLS#:20922188
Source:GDAR
Price summary
- Price:$3,800,000
- Price per sq. ft.:$505.25
About this home
Discover unparalleled luxury at this magnificent 7,521 sq ft plus 2,053 sq ft guest quarters estate, on over 1.5 pristine acres on the prestigious N Peytonville. This architectural masterpiece features 6 bedrooms and 7 full bathrooms on the property, seamlessly blending elegance with entertainment. Exceptional guest quarters feature stone floors, rich wood ceilings, brick accents, Viking outdoor grill, stone gas fireplace, full kitchen, ensuite bedroom, and spacious upstairs loft. The gourmet kitchen in the main house showcases a premium 48 inch built-in Sub Zero refrigerator, Wolf gas range with double ovens, and stunning granite island with custom woodwork. Formal living boasts a marble fireplace, while the family room centers around a dramatic stone floor to ceiling fireplace and views of the outdoor oasis. The wine enthusiast's paradise includes a wrought iron door leading to a sophisticated bar with sonic ice, wine refrigerator, and custom bottle shelving. Entertainment abounds with two game rooms—one featuring a floor-to-ceiling stone fireplace and oversized bar with onyx countertops—plus a tiered media room with projection system. The thoughtful dog room includes a washing station and gated turfed area. The primary sanctuary offers travertine floors, private backyard access, and a spa-like ensuite with jetted tub, walk-in shower, two vanities, and two cedar walk-in closets. The resort-style backyard showcases custom landscaping with palm trees galore, sparkling pool and spa with waterfall, and covered outdoor living. Complete with 4-car garage—this is luxury living redefined. Carroll ISD!
Contact an agent
Home facts
- Year built:1997
- Listing Id #:20922188
- Added:76 day(s) ago
- Updated:August 09, 2025 at 11:40 AM
Rooms and interior
- Bedrooms:6
- Total bathrooms:7
- Full bathrooms:7
- Living area:7,521 sq. ft.
Heating and cooling
- Cooling:Ceiling Fans, Central Air, Electric, Zoned
- Heating:Central, Natural Gas, Zoned
Structure and exterior
- Roof:Composition
- Year built:1997
- Building area:7,521 sq. ft.
- Lot area:1.51 Acres
Schools
- High school:Carroll
- Middle school:Dawson
- Elementary school:Carroll
Finances and disclosures
- Price:$3,800,000
- Price per sq. ft.:$505.25
- Tax amount:$31,873
New listings near 585 N Peytonville Avenue
- New
 $239,899Active3 beds 2 baths1,451 sq. ft.
$239,899Active3 beds 2 baths1,451 sq. ft.2077 Shady Oaks Drive, Ennis, TX 75119
MLS# 21035487Listed by: TURNER MANGUM LLC - New
 $237,604Active4 beds 2 baths1,656 sq. ft.
$237,604Active4 beds 2 baths1,656 sq. ft.2035 Shady Oaks Drive, Ennis, TX 75119
MLS# 21035507Listed by: TURNER MANGUM LLC - New
 $433,194Active3 beds 3 baths1,987 sq. ft.
$433,194Active3 beds 3 baths1,987 sq. ft.8912 Enclave Way, Northlake, TX 76262
MLS# 21033773Listed by: COLLEEN FROST REAL ESTATE SERV - New
 $990,000Active4 beds 4 baths3,144 sq. ft.
$990,000Active4 beds 4 baths3,144 sq. ft.1175 Ownby Lane, Southlake, TX 76092
MLS# 21028497Listed by: TK REALTY - New
 $1,999,000Active7 beds 8 baths5,537 sq. ft.
$1,999,000Active7 beds 8 baths5,537 sq. ft.415 Marshall Road, Southlake, TX 76092
MLS# 20981557Listed by: THE WALL TEAM REALTY ASSOC - New
 $999,000Active4 beds 4 baths3,077 sq. ft.
$999,000Active4 beds 4 baths3,077 sq. ft.1308 Oakhurst Drive, Southlake, TX 76092
MLS# 21032395Listed by: STEVE MONTAGNA REAL ESTATE LLC - New
 $700,000Active3 beds 2 baths1,858 sq. ft.
$700,000Active3 beds 2 baths1,858 sq. ft.629 Cimarron Trail, Southlake, TX 76092
MLS# 21027893Listed by: KELLER WILLIAMS REALTY - New
 $354,990Active4 beds 2 baths1,790 sq. ft.
$354,990Active4 beds 2 baths1,790 sq. ft.305 Gallant Man Court, Granbury, TX 76049
MLS# 21029914Listed by: CENTURY 21 MIKE BOWMAN, INC.  $231,349Pending3 beds 2 baths1,311 sq. ft.
$231,349Pending3 beds 2 baths1,311 sq. ft.2070 Shady Oaks Drive, Ennis, TX 75119
MLS# 21030022Listed by: TURNER MANGUM LLC- New
 $1,420,000Active5 beds 5 baths4,340 sq. ft.
$1,420,000Active5 beds 5 baths4,340 sq. ft.1349 Lakeview Drive, Southlake, TX 76092
MLS# 21025091Listed by: EXP REALTY LLC

