608 Stratford Drive, Southlake, TX 76092
Local realty services provided by:Better Homes and Gardens Real Estate Senter, REALTORS(R)
Listed by: kim bedwell817-801-3030
Office: briggs freeman sothebys intl
MLS#:21094027
Source:GDAR
Price summary
- Price:$1,250,000
- Price per sq. ft.:$356.63
- Monthly HOA dues:$108.33
About this home
Located in the heart of Southlake, this beautifully designed home blends elegant finishes, comfortable living, and a prime location near top-rated Carroll ISD schools and Southlake Town Square. Enjoy the convenience of being just minutes from Carroll Senior High, Carroll High School, and the city’s premier shopping, dining, and entertainment.
The entry welcomes you with a formal living room featuring a built-in coffee bar, wine cooler, and coffee maker, along with a winding staircase that creates a striking focal point. The spacious main living area centers around a stone fireplace and a wall of windows that fill the home with natural light and showcase views of the backyard.
The chef’s kitchen is thoughtfully equipped with a Monogram 6-burner gas cooktop and vent hood, Monogram double oven, pot filler, cabinet-front refrigerator, and a large island ideal for prep or entertaining. The adjoining breakfast room offers scenic views of the backyard. A private study provides a quiet space for work, while a bonus room—currently used as a workout room—offers flexible living options with direct access to the outdoors.
The second story primary suite features a spa-inspired bath with a garden tub, glass-enclosed shower, dual vanities, and a spacious walk-in closet. Three additional second story bedrooms and a game room provide space for everyone to relax or play.
Outdoors, enjoy a low-maintenance turf lawn, putting green, and a covered patio with built-in grill and dining area, perfect for entertaining. The pool and spa combination create a private retreat for year-round enjoyment. A three-car garage completes this exceptional Southlake residence.
Experience refined living and a highly sought-after location—luxury, lifestyle, and convenience all at 608 Stratford Drive.
Contact an agent
Home facts
- Year built:1993
- Listing ID #:21094027
- Added:45 day(s) ago
- Updated:December 14, 2025 at 08:13 AM
Rooms and interior
- Bedrooms:4
- Total bathrooms:4
- Full bathrooms:3
- Half bathrooms:1
- Living area:3,505 sq. ft.
Heating and cooling
- Cooling:Ceiling Fans, Central Air, Electric
- Heating:Central, Fireplaces, Natural Gas
Structure and exterior
- Roof:Composition
- Year built:1993
- Building area:3,505 sq. ft.
- Lot area:0.36 Acres
Schools
- High school:Carroll
- Middle school:Dawson
- Elementary school:Carroll
Finances and disclosures
- Price:$1,250,000
- Price per sq. ft.:$356.63
New listings near 608 Stratford Drive
- New
 $2,497,000Active6 beds 6 baths5,430 sq. ft.
$2,497,000Active6 beds 6 baths5,430 sq. ft.1555 Bent Creek Drive, Southlake, TX 76092
MLS# 21095462Listed by: CHRISTIES LONE STAR - New
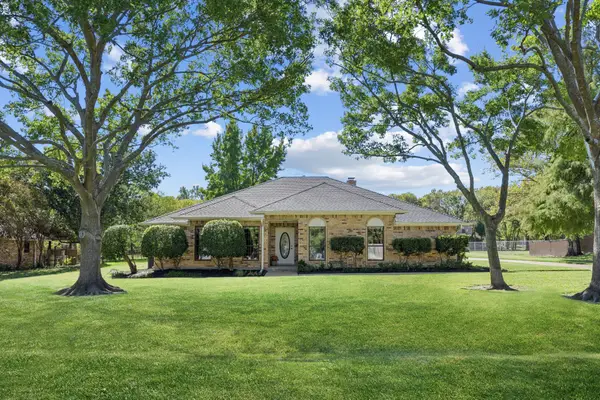 $1,100,000Active3 beds 2 baths2,138 sq. ft.
$1,100,000Active3 beds 2 baths2,138 sq. ft.1261 Emerald, Southlake, TX 76092
MLS# 21114189Listed by: BERKSHIRE HATHAWAYHS PENFED TX - New
 $1,200,000Active4 beds 3 baths3,805 sq. ft.
$1,200,000Active4 beds 3 baths3,805 sq. ft.960 Brittany Court, Southlake, TX 76092
MLS# 21129302Listed by: C21 FINE HOMES JUDGE FITE - New
 $1,498,000Active5 beds 6 baths4,887 sq. ft.
$1,498,000Active5 beds 6 baths4,887 sq. ft.1421 Sandstone Court, Southlake, TX 76092
MLS# 21131032Listed by: KELLER WILLIAMS REALTY DPR - New
 $2,800,000Active5 beds 7 baths6,747 sq. ft.
$2,800,000Active5 beds 7 baths6,747 sq. ft.830 Simmons Court, Southlake, TX 76092
MLS# 21104245Listed by: ENGEL&VOLKERS DALLAS SOUTHLAKE - New
 $700,000Active2 beds 4 baths3,005 sq. ft.
$700,000Active2 beds 4 baths3,005 sq. ft.332 Watermere Drive, Southlake, TX 76092
MLS# 21117146Listed by: KELLER WILLIAMS REALTY - New
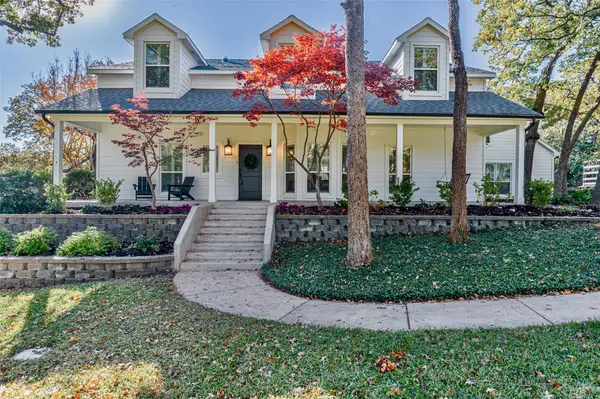 $1,347,000Active4 beds 4 baths3,602 sq. ft.
$1,347,000Active4 beds 4 baths3,602 sq. ft.1781 Kingswood Drive, Southlake, TX 76092
MLS# 21095491Listed by: CHRISTIES LONE STAR - New
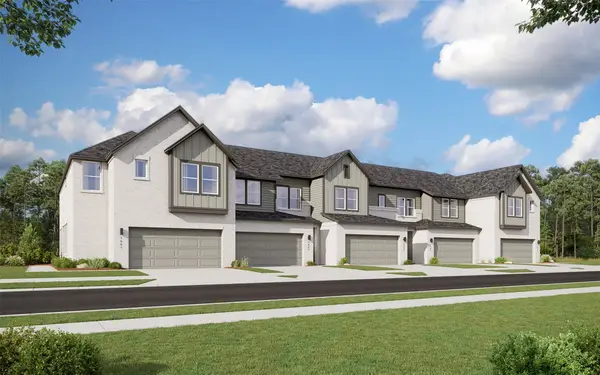 $415,990Active3 beds 3 baths1,987 sq. ft.
$415,990Active3 beds 3 baths1,987 sq. ft.8925 Enclave Way, Northlake, TX 76262
MLS# 21128793Listed by: COLLEEN FROST REAL ESTATE SERV 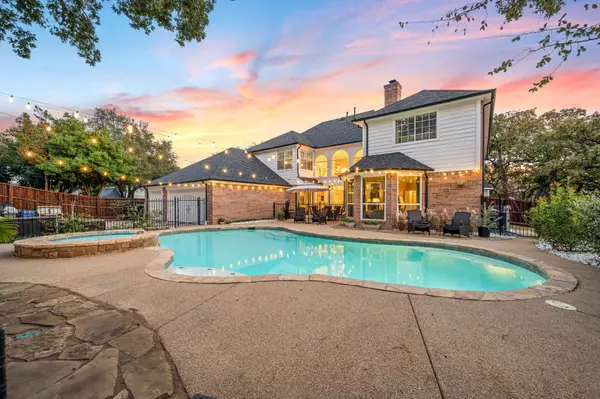 $1,365,000Active5 beds 4 baths5,002 sq. ft.
$1,365,000Active5 beds 4 baths5,002 sq. ft.1714 Wild Rose Way, Southlake, TX 76092
MLS# 21124852Listed by: THE WALL TEAM REALTY ASSOC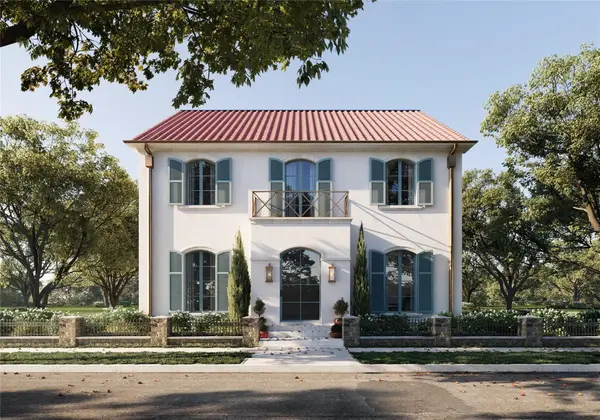 $3,290,000Active6 beds 7 baths4,803 sq. ft.
$3,290,000Active6 beds 7 baths4,803 sq. ft.1824 Riviera Lane, Southlake, TX 76092
MLS# 21105093Listed by: CHRISTIES LONE STAR
