712 Ashleigh Lane, Southlake, TX 76092
Local realty services provided by:Better Homes and Gardens Real Estate Winans
Listed by: brandon litaker, judy litaker817-789-5451
Office: litaker realty inc.
MLS#:21043781
Source:GDAR
Price summary
- Price:$1,075,000
- Price per sq. ft.:$314.24
- Monthly HOA dues:$116.67
About this home
Step into timeless elegance with this beautifully designed home offering a perfect blend of open living, private retreats, and resort-style amenities. The open-concept floor plan seamlessly connects the kitchen, dining, and living areas—ideal for entertaining or everyday family life.
The chef’s kitchen features a gas cooktop with pot filler, granite countertops, and ample cabinetry for both style and function. The family room boasts a stone fireplace and wall of windows overlooking your backyard oasis—complete with a sparkling pool, spa, and play area with basketball quater court and net.
Upstairs, discover the home’s true retreat: an expansive primary suite that offers ultimate privacy and tranquility, set apart from the main living areas. Enjoy a spa-inspired bath with soaking tub, separate shower, and an oversized walk-in closet. The game room with wet bar provides the perfect gathering space for family movie nights or entertaining friends, while a private secondary suite with full bath nearby is perfect for guests or teens.
A flexible downstairs bedroom easily adapts as a home office, fitness studio, or guest room, adding versatility to the layout. Rich wood floors and travertine tile flow throughout, creating warmth and sophistication in every space.
Located in Timarron, one of Southlake’s most sought-after golf course communities, residents enjoy two community pools, tennis and pickleball courts, playgrounds, sand volleyball, basketball courts, walking trails, and more. Conveniently within walking distance to Rockenbaugh Elementary, less than two miles from Southlake Town Square, and under 10 miles from DFW Airport.
Experience elevated living with room to relax, entertain, and grow—this Timarron gem has it all.
Contact an agent
Home facts
- Year built:1996
- Listing ID #:21043781
- Added:110 day(s) ago
- Updated:December 17, 2025 at 10:05 AM
Rooms and interior
- Bedrooms:4
- Total bathrooms:4
- Full bathrooms:4
- Living area:3,421 sq. ft.
Heating and cooling
- Cooling:Ceiling Fans, Central Air
- Heating:Central
Structure and exterior
- Roof:Composition
- Year built:1996
- Building area:3,421 sq. ft.
- Lot area:0.26 Acres
Schools
- High school:Carroll
- Middle school:Dawson
- Elementary school:Rockenbaug
Finances and disclosures
- Price:$1,075,000
- Price per sq. ft.:$314.24
- Tax amount:$15,148
New listings near 712 Ashleigh Lane
- New
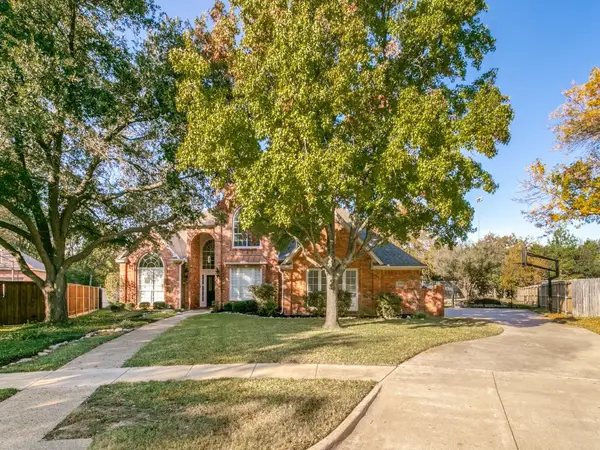 $1,395,000Active5 beds 4 baths3,691 sq. ft.
$1,395,000Active5 beds 4 baths3,691 sq. ft.1406 Richmond Court, Southlake, TX 76092
MLS# 21113202Listed by: DIY REALTY - New
 $2,497,000Active6 beds 6 baths5,430 sq. ft.
$2,497,000Active6 beds 6 baths5,430 sq. ft.1555 Bent Creek Drive, Southlake, TX 76092
MLS# 21095462Listed by: CHRISTIES LONE STAR - Open Sat, 12 to 3pmNew
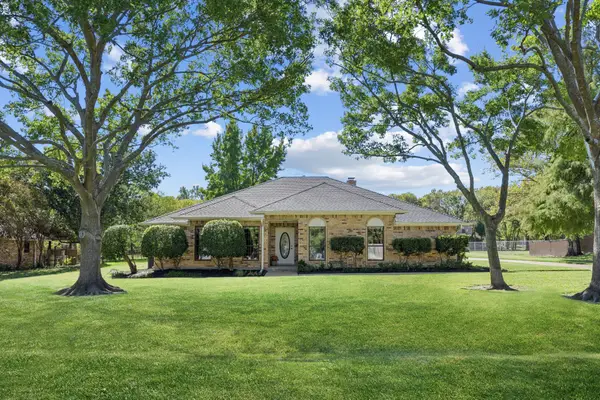 $1,100,000Active3 beds 2 baths2,138 sq. ft.
$1,100,000Active3 beds 2 baths2,138 sq. ft.1261 Emerald, Southlake, TX 76092
MLS# 21114189Listed by: BERKSHIRE HATHAWAYHS PENFED TX - New
 $1,200,000Active4 beds 3 baths3,805 sq. ft.
$1,200,000Active4 beds 3 baths3,805 sq. ft.960 Brittany Court, Southlake, TX 76092
MLS# 21129302Listed by: C21 FINE HOMES JUDGE FITE - New
 $1,498,000Active5 beds 6 baths4,887 sq. ft.
$1,498,000Active5 beds 6 baths4,887 sq. ft.1421 Sandstone Court, Southlake, TX 76092
MLS# 21131032Listed by: KELLER WILLIAMS REALTY DPR - New
 $2,800,000Active5 beds 7 baths6,747 sq. ft.
$2,800,000Active5 beds 7 baths6,747 sq. ft.830 Simmons Court, Southlake, TX 76092
MLS# 21104245Listed by: ENGEL&VOLKERS DALLAS SOUTHLAKE - New
 $700,000Active2 beds 4 baths3,005 sq. ft.
$700,000Active2 beds 4 baths3,005 sq. ft.332 Watermere Drive, Southlake, TX 76092
MLS# 21117146Listed by: KELLER WILLIAMS REALTY - New
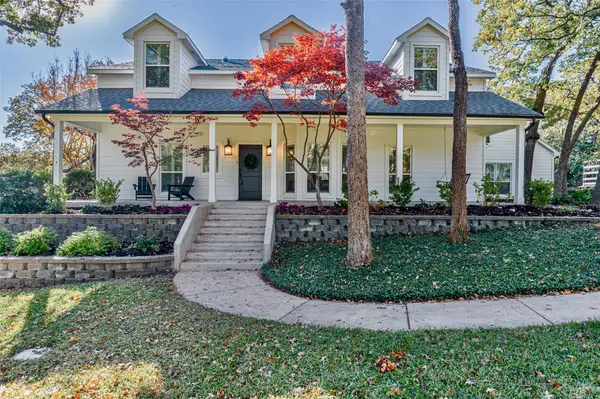 $1,347,000Active4 beds 4 baths3,602 sq. ft.
$1,347,000Active4 beds 4 baths3,602 sq. ft.1781 Kingswood Drive, Southlake, TX 76092
MLS# 21095491Listed by: CHRISTIES LONE STAR - New
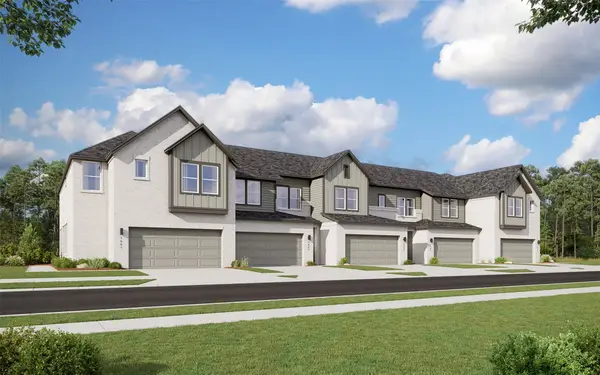 $415,990Active3 beds 3 baths1,987 sq. ft.
$415,990Active3 beds 3 baths1,987 sq. ft.8925 Enclave Way, Northlake, TX 76262
MLS# 21128793Listed by: COLLEEN FROST REAL ESTATE SERV 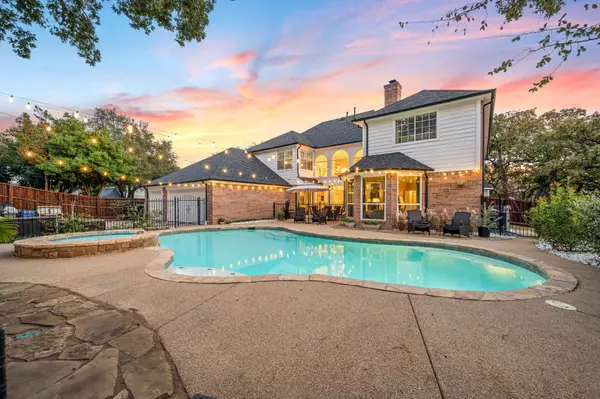 $1,365,000Active5 beds 4 baths5,002 sq. ft.
$1,365,000Active5 beds 4 baths5,002 sq. ft.1714 Wild Rose Way, Southlake, TX 76092
MLS# 21124852Listed by: THE WALL TEAM REALTY ASSOC
