805 Cross Lane, Southlake, TX 76092
Local realty services provided by:Better Homes and Gardens Real Estate Rhodes Realty
Listed by:marjorie ornelas214-697-5909
Office:compass re texas, llc.
MLS#:20947550
Source:GDAR
Price summary
- Price:$1,900,000
- Price per sq. ft.:$399.92
- Monthly HOA dues:$166.67
About this home
Taken down to the studs and reimagined with high end finishes and the greatest attention to detail. Enter through the elegant iron framed front doors to a wide entry with a sweeping stairway with a custom banister. The modern chandelier lights your way! The entry is flanked by a large private office and a living or dining room, your choice. A see through fireplace connects the back living room to the formal living room. The open concept living dining kitchen has a wall of floor to ceiling windows with views of the private landscaped backyard, pool, spa and patio. The kitchen includes quartzite counters, custom cabinetry, built in refrigerator, double ovens, gas cook top and dual dishwashers. The mud room is a huge bonus, room for your utilities, an additional fridge or freezer and tons of cabinetry. The primary bedroom is split from the rest of the first floor and is a true oasis overlooking the backyard, includes a massive walk in closet with built ins, a seating area, separate vanities and a soaker tub. There is an additional guest bedroom on the first floor. The second floor includes a huge game room and 3 additional generously sized bedrooms. The backyard with a sparking pool and spa, mature trees and vegetable garden is perfect for outdoor living and entertaining. The 3 car garage with epoxied floors and a climate controlled closet for your hunting and camping equipment.
Contact an agent
Home facts
- Year built:1999
- Listing ID #:20947550
- Added:123 day(s) ago
- Updated:October 05, 2025 at 07:20 AM
Rooms and interior
- Bedrooms:5
- Total bathrooms:5
- Full bathrooms:4
- Half bathrooms:1
- Living area:4,751 sq. ft.
Heating and cooling
- Cooling:Ceiling Fans, Central Air, Electric, Multi Units, Zoned
- Heating:Central, Natural Gas
Structure and exterior
- Roof:Concrete
- Year built:1999
- Building area:4,751 sq. ft.
- Lot area:0.49 Acres
Schools
- High school:Carroll
- Middle school:Carroll
- Elementary school:Walnut Grove
Finances and disclosures
- Price:$1,900,000
- Price per sq. ft.:$399.92
- Tax amount:$21,765
New listings near 805 Cross Lane
- Open Sun, 1 to 3pmNew
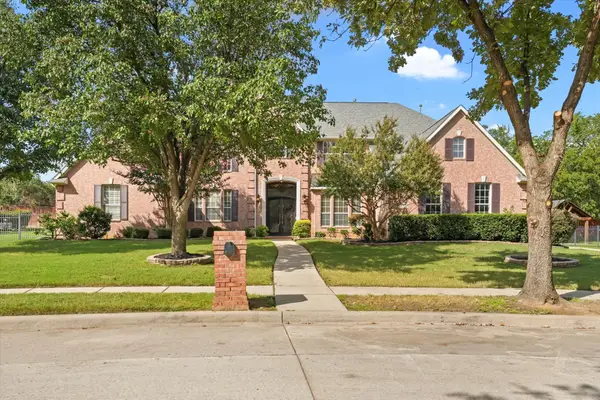 $1,450,000Active5 beds 4 baths4,718 sq. ft.
$1,450,000Active5 beds 4 baths4,718 sq. ft.503 Indian Paintbrush Way, Southlake, TX 76092
MLS# 21069918Listed by: EXP REALTY LLC - Open Sun, 12 to 2:30pmNew
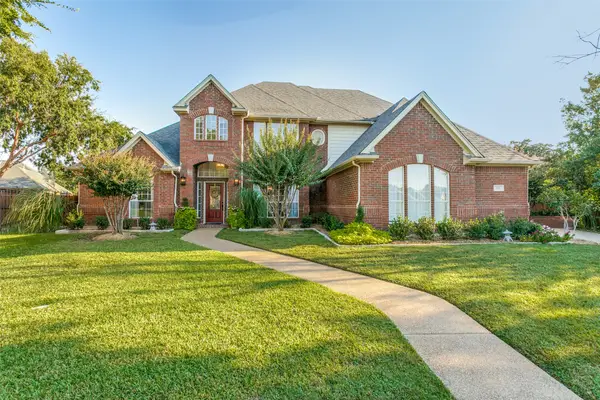 $1,175,000Active5 beds 4 baths3,482 sq. ft.
$1,175,000Active5 beds 4 baths3,482 sq. ft.203 Manor Place, Southlake, TX 76092
MLS# 21076297Listed by: ROCKIN H REALTY - New
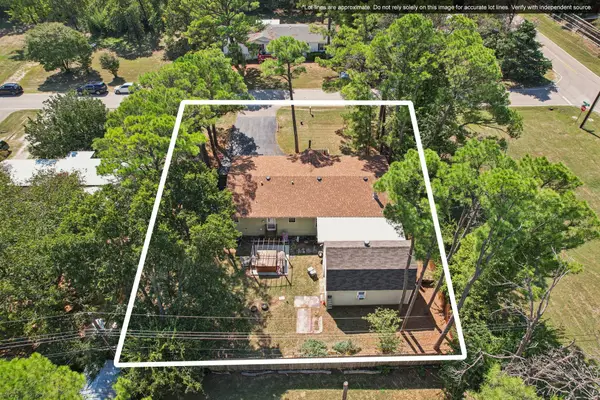 $375,000Active0.25 Acres
$375,000Active0.25 Acres1088 Westpark Circle S, Southlake, TX 76092
MLS# 21064298Listed by: RANDY WHITE REAL ESTATE SVCS - New
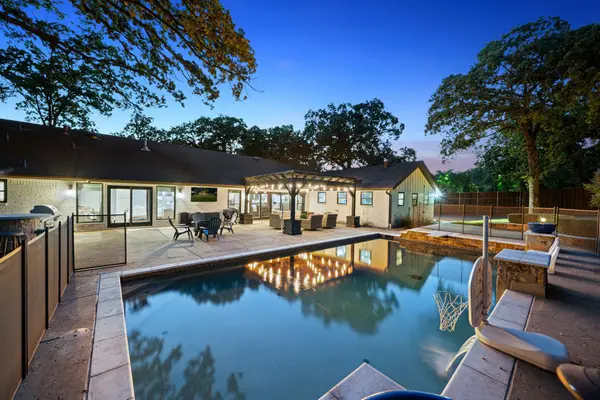 $2,695,000Active4 beds 4 baths3,495 sq. ft.
$2,695,000Active4 beds 4 baths3,495 sq. ft.1287 Sunshine Lane, Southlake, TX 76092
MLS# 21076397Listed by: BRIGGS FREEMAN SOTHEBYS INTL - Open Sun, 1 to 3pmNew
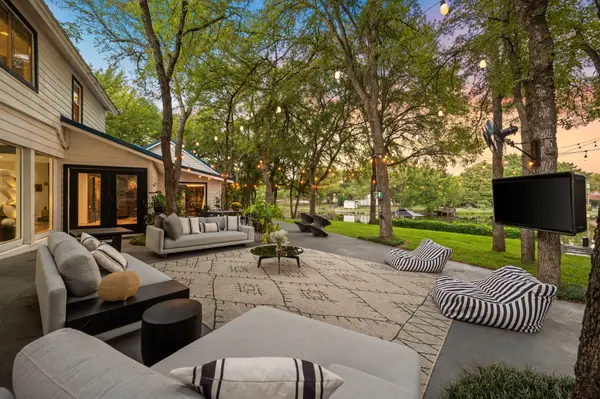 $1,255,000Active5 beds 5 baths5,555 sq. ft.
$1,255,000Active5 beds 5 baths5,555 sq. ft.1205 Scenic Drive, Southlake, TX 76092
MLS# 21067962Listed by: THE WALL TEAM REALTY ASSOC - New
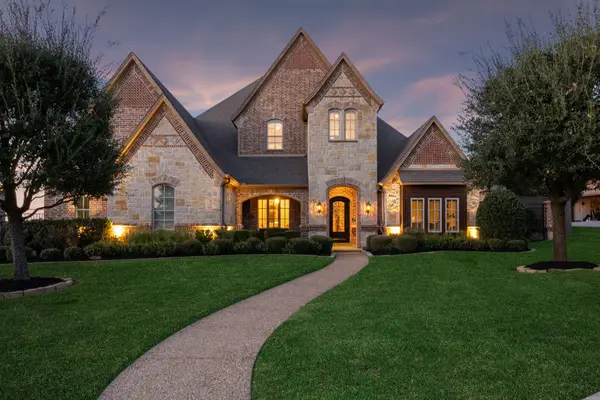 $2,395,000Active5 beds 6 baths6,049 sq. ft.
$2,395,000Active5 beds 6 baths6,049 sq. ft.408 W Chapel Downs Drive, Southlake, TX 76092
MLS# 21071378Listed by: EBBY HALLIDAY, REALTORS - New
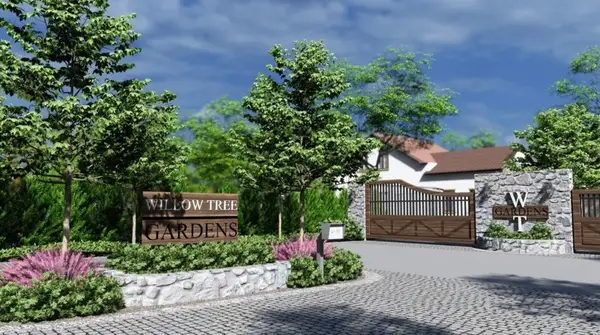 $750,000Active0.13 Acres
$750,000Active0.13 Acres1004 Rosavine Drive, Southlake, TX 76092
MLS# 21062395Listed by: EBBY HALLIDAY, REALTORS - New
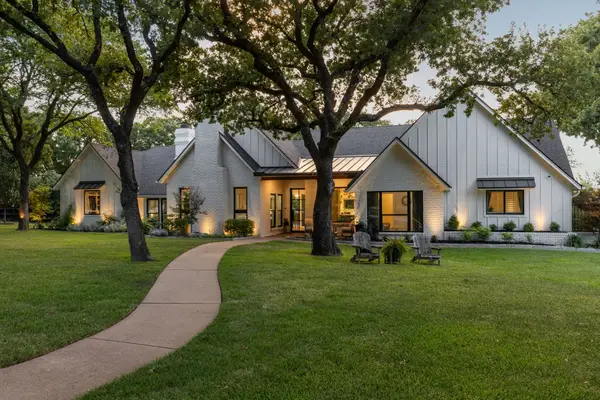 $2,799,990Active5 beds 5 baths4,620 sq. ft.
$2,799,990Active5 beds 5 baths4,620 sq. ft.1340 Meadow Glen, Southlake, TX 76092
MLS# 21051369Listed by: EBBY HALLIDAY, REALTORS - New
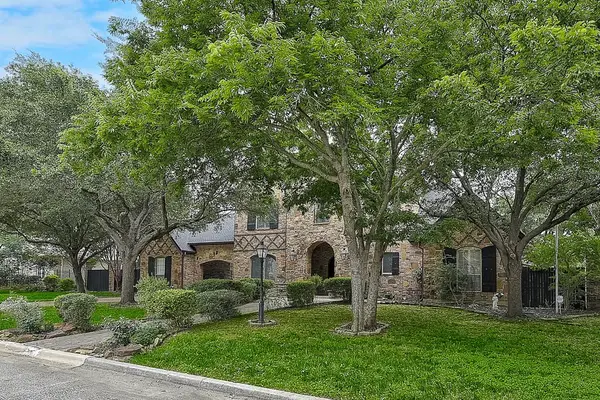 $2,000,000Active5 beds 5 baths6,062 sq. ft.
$2,000,000Active5 beds 5 baths6,062 sq. ft.1401 Chardonnay Court, Southlake, TX 76092
MLS# 21072952Listed by: EXP REALTY LLC - New
 $995,000Active1.05 Acres
$995,000Active1.05 Acres610 Shady Lane, Southlake, TX 76092
MLS# 21072475Listed by: COMPASS RE TEXAS, LLC
