821 Longhorn Hollow, Southlake, TX 76092
Local realty services provided by:Better Homes and Gardens Real Estate The Bell Group
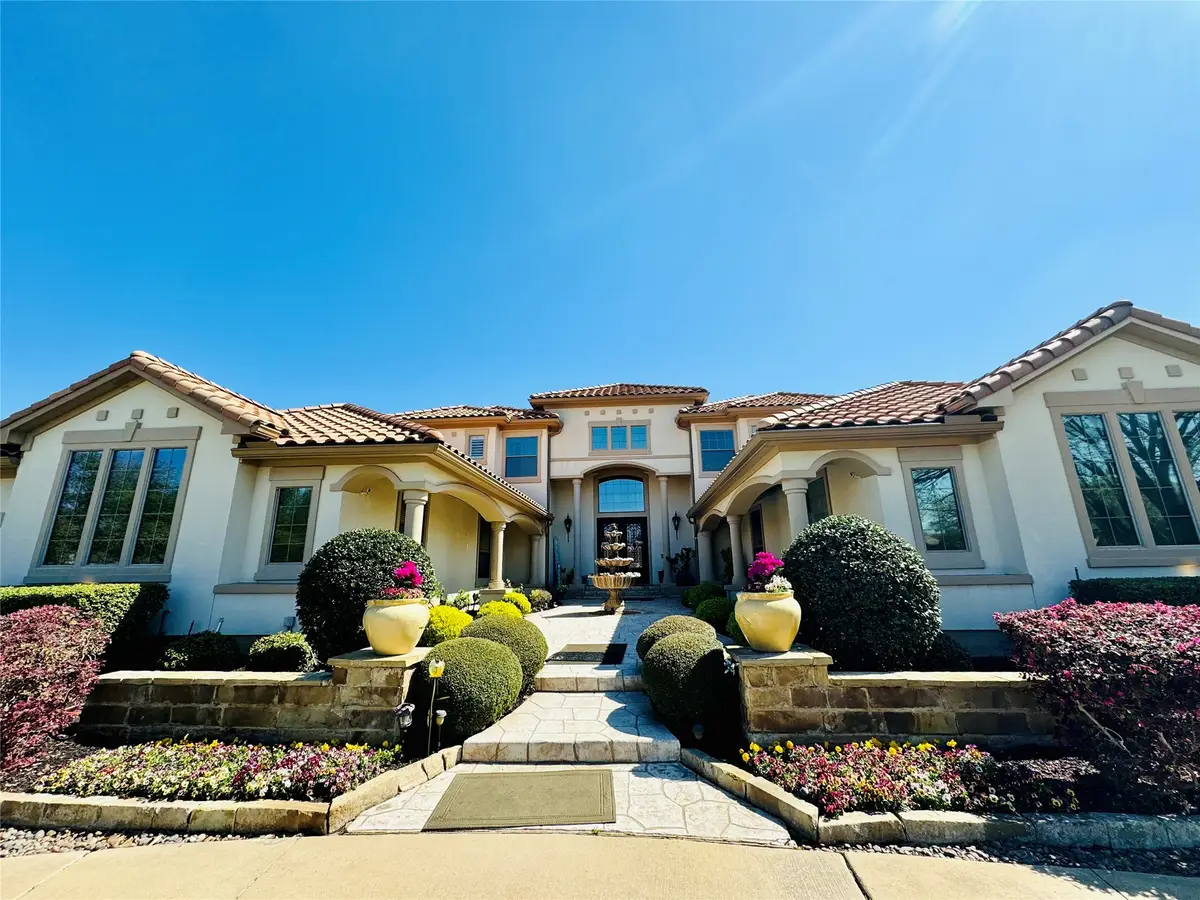
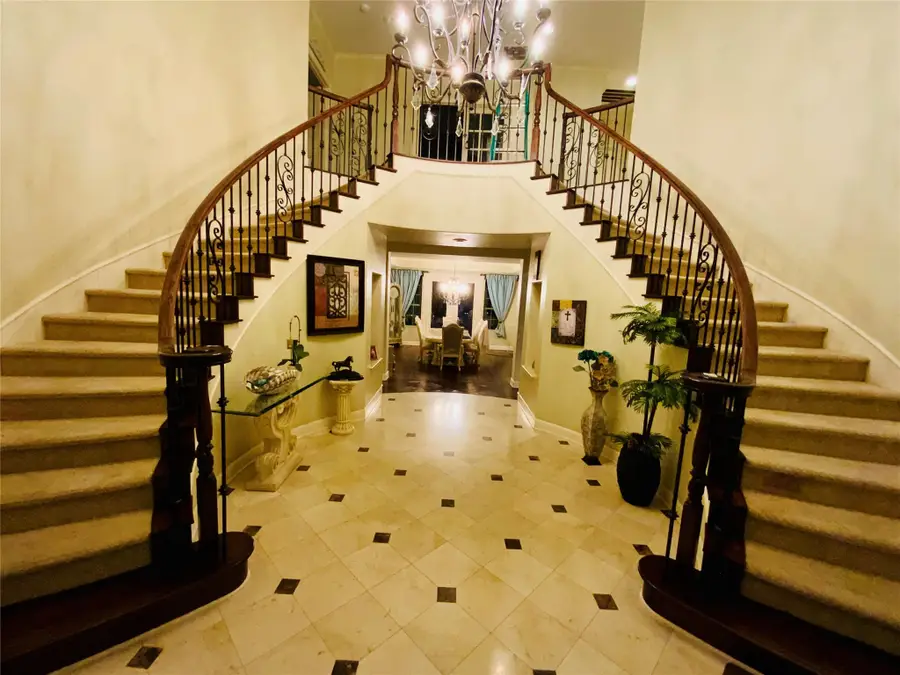
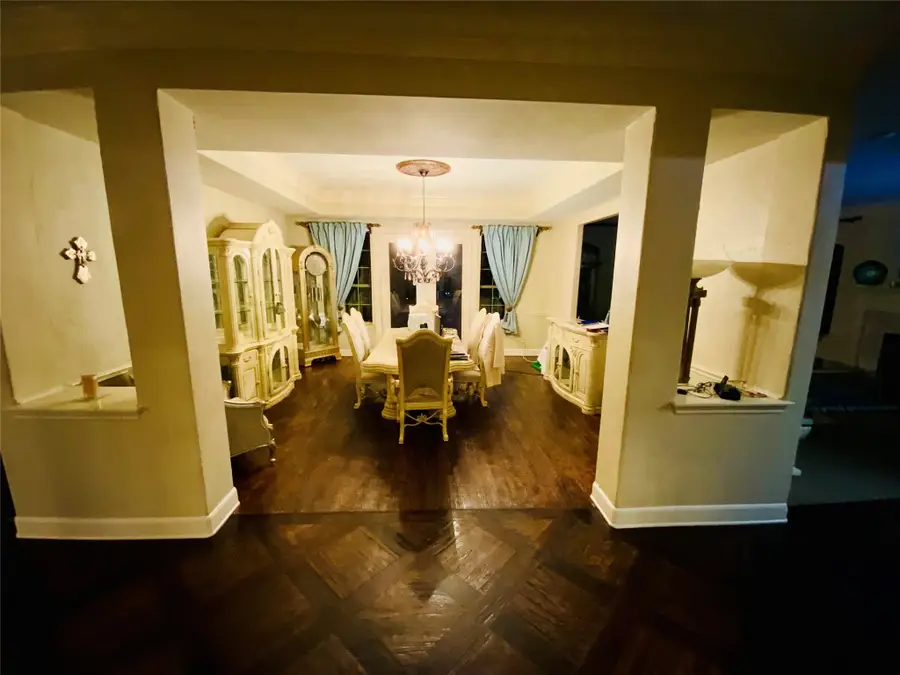
Listed by:krisha valk972-979-0630
Office:assured realty
MLS#:20547044
Source:GDAR
Price summary
- Price:$2,770,000
- Price per sq. ft.:$338.47
- Monthly HOA dues:$50
About this home
Exquisite and unique property with two Master Suites, one downstairs and one upstairs. The Home was Built in 2008, Gated Private Home with 4 car garage w Circular drive, Over 8,000 sf on over 1 acre in a cul-de-sac, walking trails n fishing w huge pond, Gourmet Chef Kitchen with 2 Bosch dishwashers, GE Monogram appliances, Surveillance Cameras with Arlo Ring. Stereo system inside n out with outdoor living, fireplace wood or gas, sparkling pool w spa n fiber optic lighting n 3 fountain options. Mediterranean Style Fountain at entrance w huge elephant ears as you enter Bronze Double Door Entrance. Master Suite is a have to see. Huge Media Room w all electronics, 6 TV's included throughout home. Balconies overlooking Cabana w outdoor Entertainment Resort Style Atmosphere. Exquisite California Closet, Storage Galore, 2021 Italian tile Roof, 4 Attics. Extended master Retreat of approx. 2K sf, with 2nd full kitchen and Entertainment wing for in-laws, teenagers.
Contact an agent
Home facts
- Year built:2008
- Listing Id #:20547044
- Added:536 day(s) ago
- Updated:August 09, 2025 at 11:31 AM
Rooms and interior
- Bedrooms:8
- Total bathrooms:6
- Full bathrooms:5
- Half bathrooms:1
- Living area:8,184 sq. ft.
Heating and cooling
- Cooling:Attic Fan, Ceiling Fans, Central Air, Electric, Evaporative Cooling, Gas, Geothermal, Heat Pump, Humidity Control
- Heating:Central, Fireplaces, Floor Furnace, Humidity Control, Zoned
Structure and exterior
- Roof:Concrete, Tile
- Year built:2008
- Building area:8,184 sq. ft.
- Lot area:1.08 Acres
Schools
- Middle school:Dawson
- Elementary school:Carroll
Finances and disclosures
- Price:$2,770,000
- Price per sq. ft.:$338.47
New listings near 821 Longhorn Hollow
- New
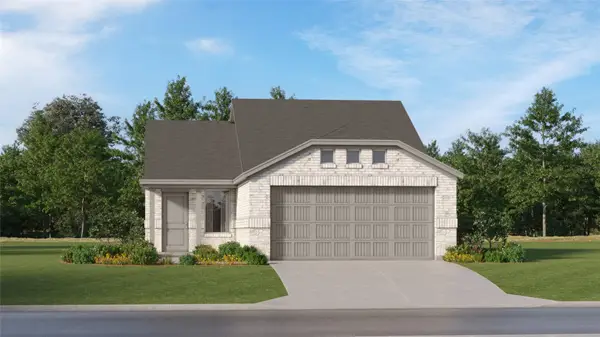 $239,899Active3 beds 2 baths1,451 sq. ft.
$239,899Active3 beds 2 baths1,451 sq. ft.2077 Shady Oaks Drive, Ennis, TX 75119
MLS# 21035487Listed by: TURNER MANGUM LLC - New
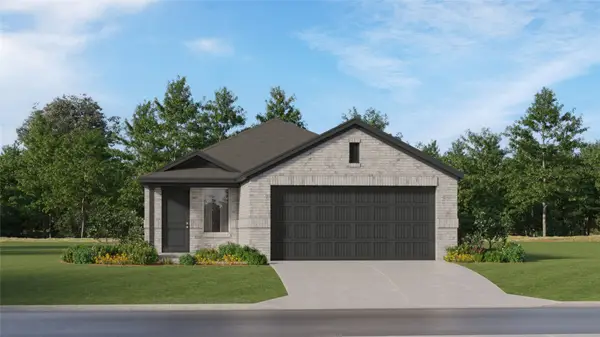 $237,604Active4 beds 2 baths1,656 sq. ft.
$237,604Active4 beds 2 baths1,656 sq. ft.2035 Shady Oaks Drive, Ennis, TX 75119
MLS# 21035507Listed by: TURNER MANGUM LLC - New
 $433,194Active3 beds 3 baths1,987 sq. ft.
$433,194Active3 beds 3 baths1,987 sq. ft.8912 Enclave Way, Northlake, TX 76262
MLS# 21033773Listed by: COLLEEN FROST REAL ESTATE SERV - New
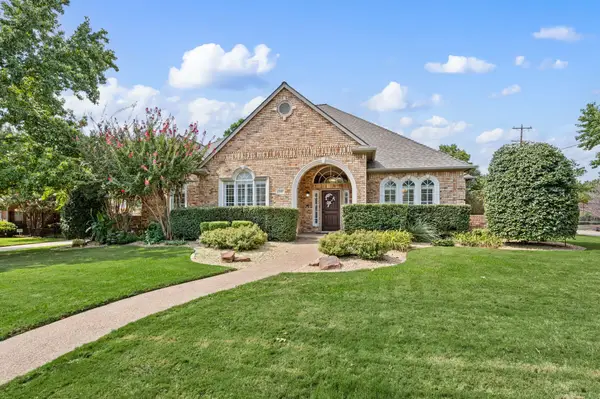 $990,000Active4 beds 4 baths3,144 sq. ft.
$990,000Active4 beds 4 baths3,144 sq. ft.1175 Ownby Lane, Southlake, TX 76092
MLS# 21028497Listed by: TK REALTY - New
 $1,999,000Active7 beds 8 baths5,537 sq. ft.
$1,999,000Active7 beds 8 baths5,537 sq. ft.415 Marshall Road, Southlake, TX 76092
MLS# 20981557Listed by: THE WALL TEAM REALTY ASSOC - New
 $999,000Active4 beds 4 baths3,077 sq. ft.
$999,000Active4 beds 4 baths3,077 sq. ft.1308 Oakhurst Drive, Southlake, TX 76092
MLS# 21032395Listed by: STEVE MONTAGNA REAL ESTATE LLC - New
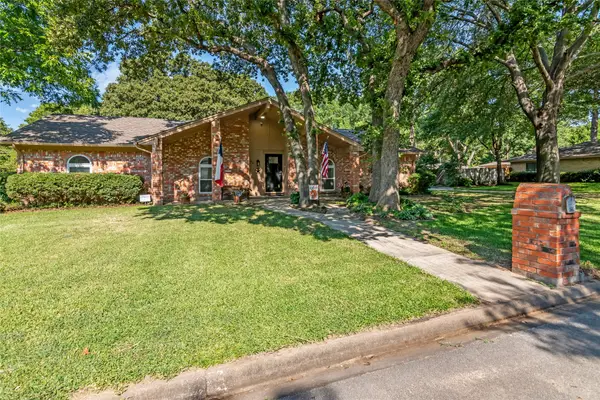 $700,000Active3 beds 2 baths1,858 sq. ft.
$700,000Active3 beds 2 baths1,858 sq. ft.629 Cimarron Trail, Southlake, TX 76092
MLS# 21027893Listed by: KELLER WILLIAMS REALTY - New
 $354,990Active4 beds 2 baths1,790 sq. ft.
$354,990Active4 beds 2 baths1,790 sq. ft.305 Gallant Man Court, Granbury, TX 76049
MLS# 21029914Listed by: CENTURY 21 MIKE BOWMAN, INC.  $231,349Pending3 beds 2 baths1,311 sq. ft.
$231,349Pending3 beds 2 baths1,311 sq. ft.2070 Shady Oaks Drive, Ennis, TX 75119
MLS# 21030022Listed by: TURNER MANGUM LLC- New
 $1,420,000Active5 beds 5 baths4,340 sq. ft.
$1,420,000Active5 beds 5 baths4,340 sq. ft.1349 Lakeview Drive, Southlake, TX 76092
MLS# 21025091Listed by: EXP REALTY LLC

