902 Mission Drive, Southlake, TX 76092
Local realty services provided by:Better Homes and Gardens Real Estate Rhodes Realty
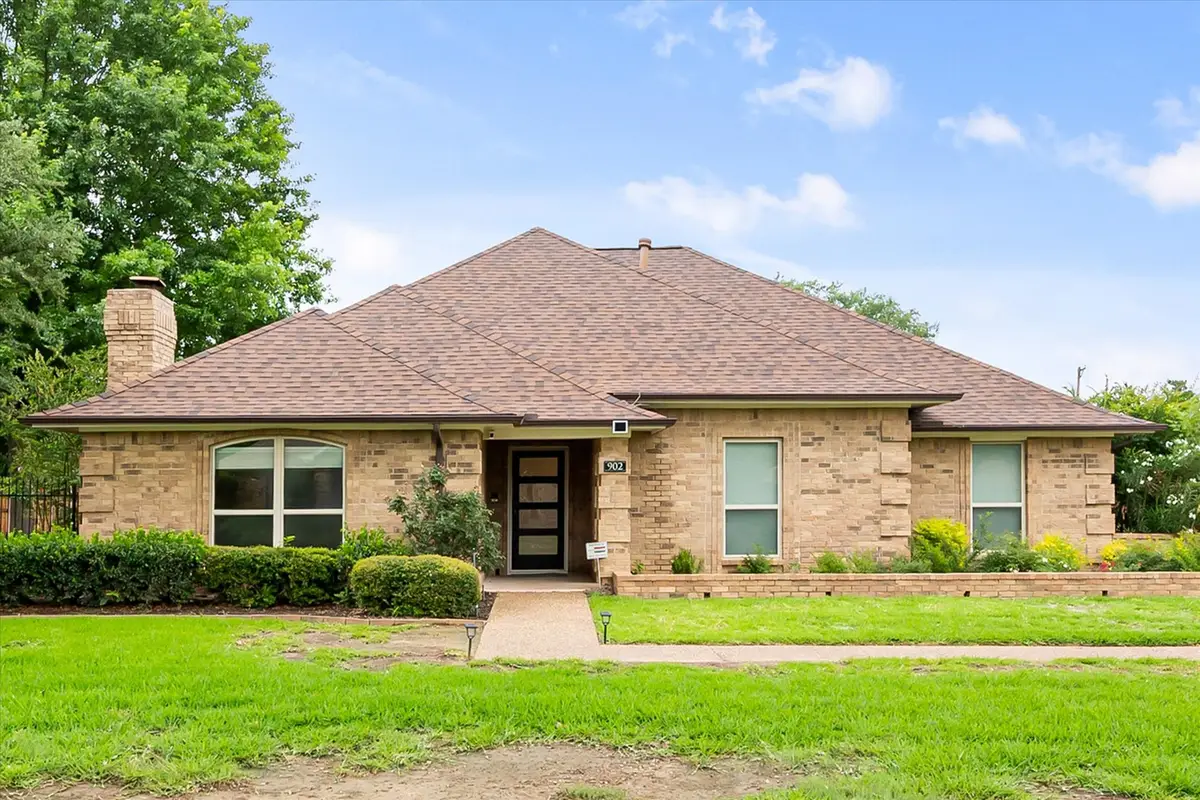

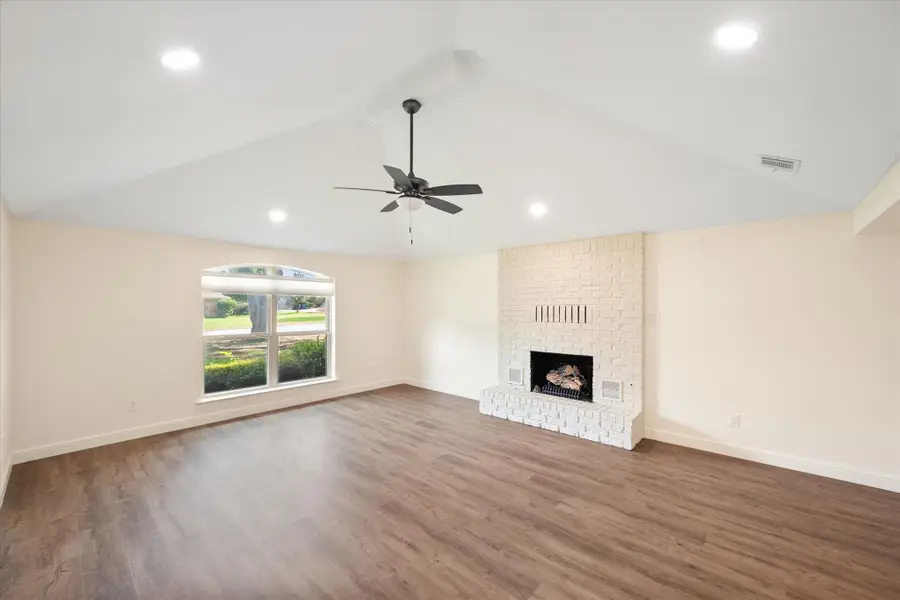
Listed by:john sturges817-832-7473
Office:keller williams realty
MLS#:20952786
Source:GDAR
Price summary
- Price:$1,248,000
- Price per sq. ft.:$475.97
About this home
Welcome to Mission Drive—Southlake’s Premier Neighborhood! Set on an expansive 1+ acre lot, this recently remodeled luxury home offers space, elegance, and resort-style living. With 4 spacious bedrooms plus a versatile bonus room that can serve as a fifth bedroom, this home is designed to adapt to your needs. The thoughtful split-bedroom layout ensures privacy and comfort for the whole family. Enjoy ample parking with both an attached two-car garage and a detached two-car garage with WiFi enabled garage door openers, WiFi enabled irrigation system to make life simple, all tucked behind a gated driveway. Step outside to your private backyard oasis featuring a sparkling pool and spa—perfect for those warm Texas afternoons. The gourmet kitchen, complete with pristine countertops and updated finishes, overlooks the lush patio and pool area, making it ideal for entertaining. Whether hosting lively gatherings or quiet family nights, this home delivers luxury and functionality. The beautifully landscaped backyard offers plenty of room for kids to play or to host memorable outdoor parties. Located just minutes from Southlake’s upscale shopping and dining—and a short walk to Carroll High School—this is a rare opportunity you won't want to miss. Experience luxury living in the heart of Southlake and find peace and relaxation in this remodeled home. Recent price change to below market price
Contact an agent
Home facts
- Year built:1984
- Listing Id #:20952786
- Added:130 day(s) ago
- Updated:August 14, 2025 at 05:43 PM
Rooms and interior
- Bedrooms:4
- Total bathrooms:3
- Full bathrooms:3
- Living area:2,622 sq. ft.
Heating and cooling
- Cooling:Ceiling Fans, Central Air, Electric
- Heating:Central, Natural Gas
Structure and exterior
- Roof:Composition
- Year built:1984
- Building area:2,622 sq. ft.
- Lot area:1.09 Acres
Schools
- High school:Carroll
- Middle school:Carroll
- Elementary school:Walnut Grove
Finances and disclosures
- Price:$1,248,000
- Price per sq. ft.:$475.97
- Tax amount:$16,066
New listings near 902 Mission Drive
- Open Sun, 1 to 3pmNew
 $1,999,000Active7 beds 8 baths5,537 sq. ft.
$1,999,000Active7 beds 8 baths5,537 sq. ft.415 Marshall Road, Southlake, TX 76092
MLS# 20981557Listed by: THE WALL TEAM REALTY ASSOC - New
 $999,000Active4 beds 4 baths3,077 sq. ft.
$999,000Active4 beds 4 baths3,077 sq. ft.1308 Oakhurst Drive, Southlake, TX 76092
MLS# 21032395Listed by: STEVE MONTAGNA REAL ESTATE LLC - Open Fri, 4 to 7pmNew
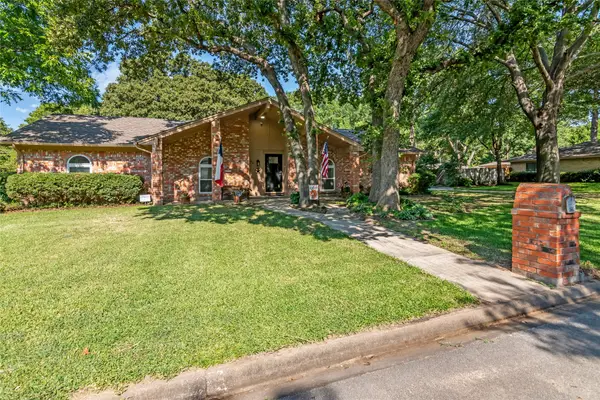 $700,000Active3 beds 2 baths1,858 sq. ft.
$700,000Active3 beds 2 baths1,858 sq. ft.629 Cimarron Trail, Southlake, TX 76092
MLS# 21027893Listed by: KELLER WILLIAMS REALTY - New
 $354,990Active4 beds 2 baths1,790 sq. ft.
$354,990Active4 beds 2 baths1,790 sq. ft.305 Gallant Man Court, Granbury, TX 76049
MLS# 21029914Listed by: CENTURY 21 MIKE BOWMAN, INC.  $231,349Pending3 beds 2 baths1,311 sq. ft.
$231,349Pending3 beds 2 baths1,311 sq. ft.2070 Shady Oaks Drive, Ennis, TX 75119
MLS# 21030022Listed by: TURNER MANGUM LLC- Open Sat, 1am to 3pmNew
 $1,420,000Active5 beds 5 baths4,340 sq. ft.
$1,420,000Active5 beds 5 baths4,340 sq. ft.1349 Lakeview Drive, Southlake, TX 76092
MLS# 21025091Listed by: EXP REALTY LLC - New
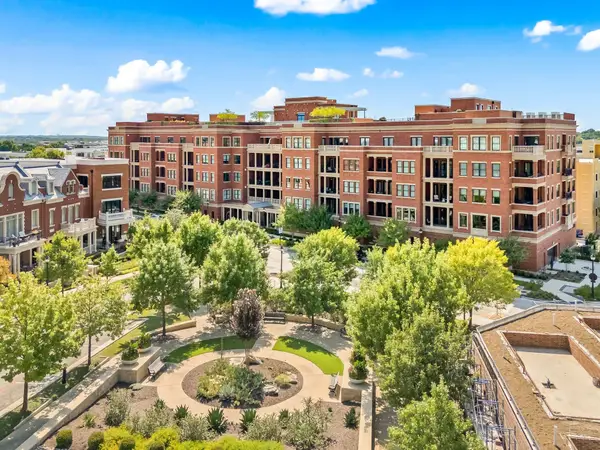 $3,000,000Active3 beds 3 baths3,737 sq. ft.
$3,000,000Active3 beds 3 baths3,737 sq. ft.350 Central Avenue #503, Southlake, TX 76092
MLS# 21026619Listed by: ENGEL&VOLKERS DALLAS SOUTHLAKE - New
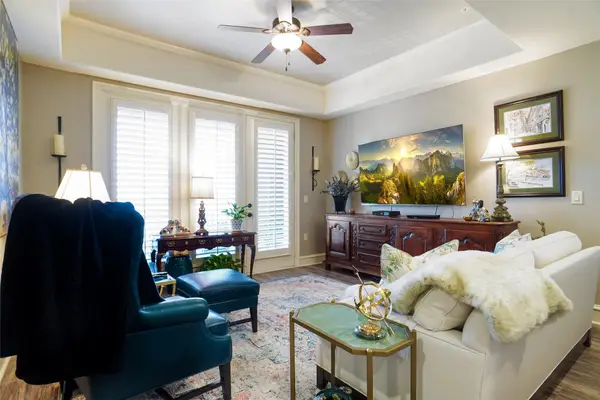 $440,000Active2 beds 3 baths1,572 sq. ft.
$440,000Active2 beds 3 baths1,572 sq. ft.301 Watermere Drive #412, Southlake, TX 76092
MLS# 21022876Listed by: TRACEY SCHULTZ - New
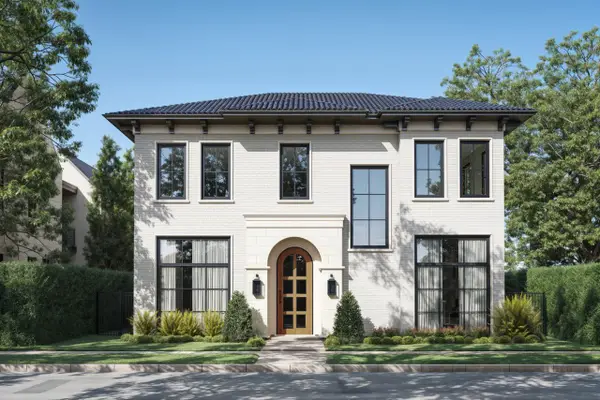 $3,150,000Active5 beds 6 baths5,239 sq. ft.
$3,150,000Active5 beds 6 baths5,239 sq. ft.209 La Rambla Court, Southlake, TX 76092
MLS# 21023962Listed by: SYNERGY REALTY - New
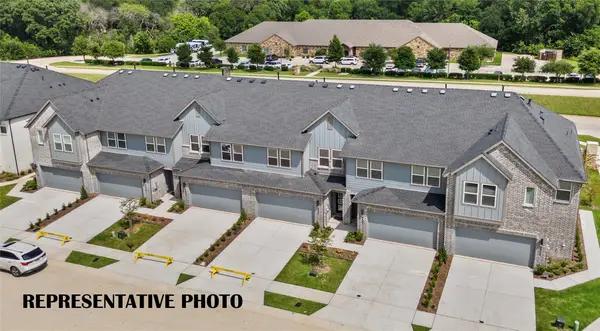 $454,990Active3 beds 3 baths2,149 sq. ft.
$454,990Active3 beds 3 baths2,149 sq. ft.8917 Enclave Way, Northlake, TX 76262
MLS# 21027569Listed by: COLLEEN FROST REAL ESTATE SERV

