904 Charleston Drive, Southlake, TX 76092
Local realty services provided by:Better Homes and Gardens Real Estate Rhodes Realty
Listed by: john weber214-679-2427
Office: compass re texas, llc.
MLS#:21107163
Source:GDAR
Price summary
- Price:$1,995,000
- Price per sq. ft.:$457.78
- Monthly HOA dues:$209.08
About this home
Welcome to your dream home located at 904 Charleston Dr in beautiful Southlake, TX. This exquisite single-family residence boasts an impressive 4,358 square feet of living space, thoughtfully designed with luxury and comfort in mind. Featuring four spacious bedrooms and four and a half bathrooms, this property offers ample space for relaxation and entertainment.
The open kitchen is a chef’s delight, complete with professional series appliances including an induction cooktop (pliumbed for gas) and built in refrigerator, an oversized center island, walk-in pantry, and large windows that bathe the space in natural light. Adjacent to the kitchen is a large living area with an inviting fireplace and built-ins, perfect for unwinding on cool evenings.
The primary bedroom suite is a true sanctuary, featuring a wall of custom cabinetry, an ensuite bathroom with separate shower and tub, dual vanities, and separate his-her closets providing generous storage, ensuring everything has its place.
Additional features include an oversized attic for extra storage or expansion, a dedicated laundry room with sink and island, and 3 car oversized garage, one with dedicated HVAC and air filtration for the hobbyist. Outdoors, enjoy a private patio and fenced yard, ideal for relaxing or entertaining guests.
This home offers a harmonious blend of style and function, making it the perfect setting for your next chapter. Don't miss the opportunity to make this exceptional property your own.
Contact an agent
Home facts
- Year built:2017
- Listing ID #:21107163
- Added:63 day(s) ago
- Updated:January 10, 2026 at 01:10 PM
Rooms and interior
- Bedrooms:4
- Total bathrooms:5
- Full bathrooms:4
- Half bathrooms:1
- Living area:4,358 sq. ft.
Heating and cooling
- Cooling:Central Air, Electric
- Heating:Central, Natural Gas
Structure and exterior
- Roof:Composition
- Year built:2017
- Building area:4,358 sq. ft.
- Lot area:0.47 Acres
Schools
- High school:Carroll
- Middle school:Carroll
- Elementary school:Walnut Grove
Finances and disclosures
- Price:$1,995,000
- Price per sq. ft.:$457.78
- Tax amount:$24,325
New listings near 904 Charleston Drive
- New
 $372,990Active4 beds 2 baths2,082 sq. ft.
$372,990Active4 beds 2 baths2,082 sq. ft.1636 Tin Roof Road, Denton, TX 76249
MLS# 21150056Listed by: CENTURY 21 MIKE BOWMAN, INC. - New
 $3,900,000Active5 beds 7 baths5,945 sq. ft.
$3,900,000Active5 beds 7 baths5,945 sq. ft.1259 Bolton Court, Southlake, TX 76092
MLS# 21145936Listed by: COMPASS RE TEXAS, LLC - Open Sun, 12 to 2pmNew
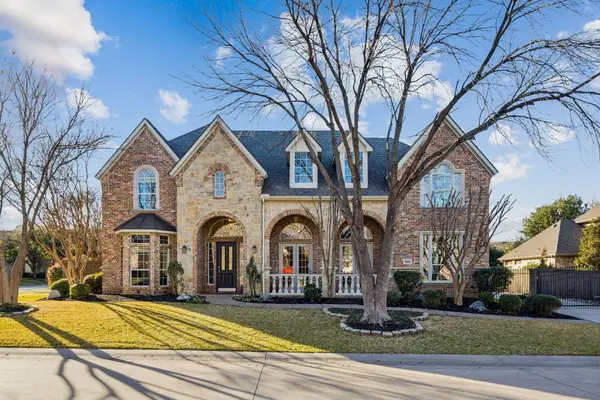 $1,750,000Active4 beds 4 baths5,060 sq. ft.
$1,750,000Active4 beds 4 baths5,060 sq. ft.1425 Montgomery Lane, Southlake, TX 76092
MLS# 21148961Listed by: COMPASS RE TEXAS, LLC - New
 $1,895,000Active4 beds 4 baths4,034 sq. ft.
$1,895,000Active4 beds 4 baths4,034 sq. ft.608 Logans Lane, Southlake, TX 76092
MLS# 21145672Listed by: KELLER WILLIAMS REALTY - New
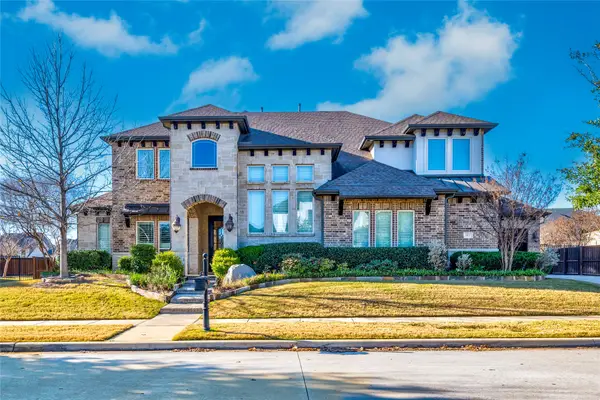 $2,200,000Active5 beds 6 baths5,326 sq. ft.
$2,200,000Active5 beds 6 baths5,326 sq. ft.913 La Salle Lane, Southlake, TX 76092
MLS# 21148322Listed by: RE/MAX DFW ASSOCIATES - New
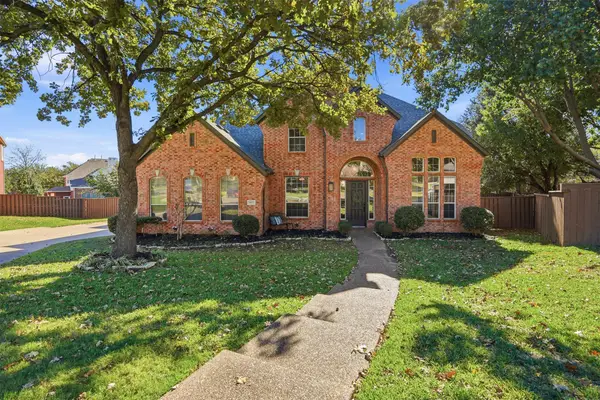 $1,350,000Active5 beds 4 baths4,182 sq. ft.
$1,350,000Active5 beds 4 baths4,182 sq. ft.507 Northwood Trail, Southlake, TX 76092
MLS# 21147783Listed by: RE/MAX TRINITY - New
 $2,999,900Active5 beds 7 baths6,614 sq. ft.
$2,999,900Active5 beds 7 baths6,614 sq. ft.3049 Loch Meadow Court, Southlake, TX 76092
MLS# 21139019Listed by: CLAYTON & CLAYTON REAL ESTATE - Open Sun, 1 to 3pmNew
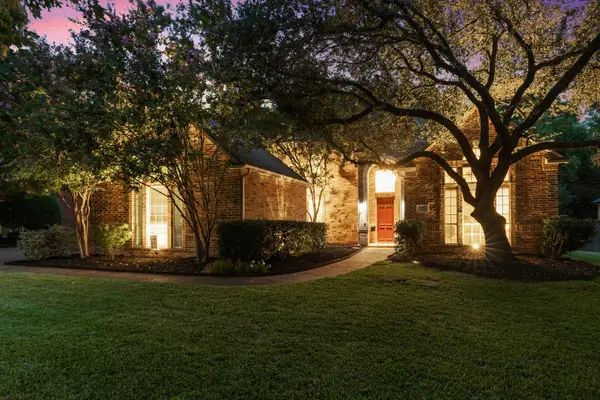 $1,199,880Active4 beds 4 baths3,695 sq. ft.
$1,199,880Active4 beds 4 baths3,695 sq. ft.731 Wyndsor Creek Drive, Southlake, TX 76092
MLS# 21053457Listed by: DFW ELITE REALTY - Open Sun, 1 to 3pmNew
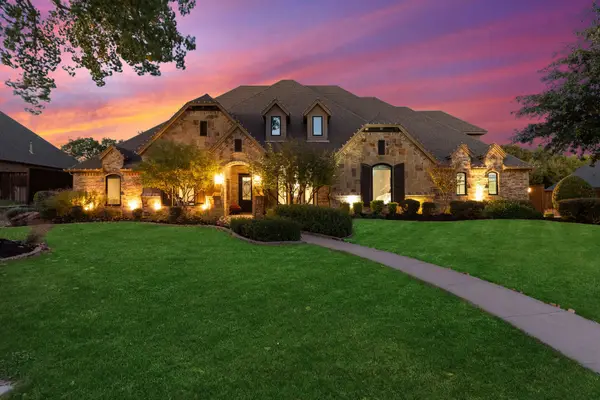 $1,599,880Active6 beds 5 baths4,027 sq. ft.
$1,599,880Active6 beds 5 baths4,027 sq. ft.2008 Woodbury Court, Southlake, TX 76092
MLS# 21112776Listed by: DFW ELITE REALTY - Open Sat, 2:30 to 5:30pmNew
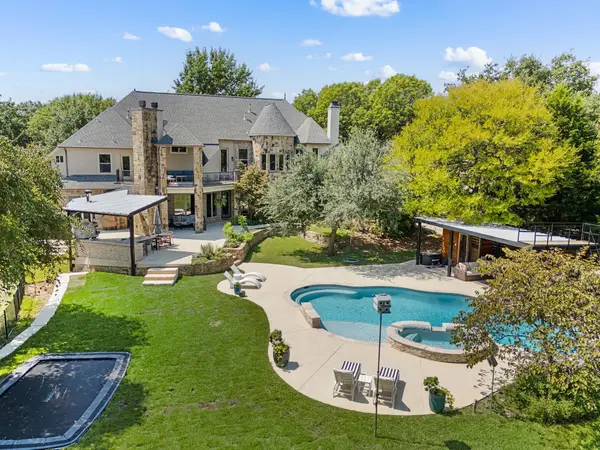 $3,199,900Active5 beds 7 baths5,500 sq. ft.
$3,199,900Active5 beds 7 baths5,500 sq. ft.831 Simmons Court, Southlake, TX 76092
MLS# 21147412Listed by: DOTY REAL ESTATE LLC
