7705 El Dorado Dr, Southwest Travis, TX 78737
Local realty services provided by:Better Homes and Gardens Real Estate Winans
Listed by:abby alwan
Office:redfin corporation
MLS#:9160958
Source:ACTRIS
7705 El Dorado Dr,Austin, TX 78737
$1,300,000
- 5 Beds
- 5 Baths
- 4,256 sq. ft.
- Single family
- Active
Price summary
- Price:$1,300,000
- Price per sq. ft.:$305.45
About this home
Set on an expansive 1.47-acre lot, tucked between desirable Dripping Springs and Austin in Granada Hills, this one-of-a-kind property offers luxury, functionality, and flexibility. Designed for those seeking a multi-functional compound, short-term rental investment, or multi-generational living, the property features a main home, a full Casita with kitchen and bath, two bonus ADU studio bedrooms, along with multiple outdoor lifestyle amenities that make it truly unique. The main residence boasts four spacious bedrooms and three-and-a-half bathrooms. Thoughtfully designed with vibrant style, luxury finishes, and abundant natural light. An oversized kitchen island anchors a bright and open kitchen, complete with a climate-controlled wine closet, an inviting corner window bench, abundant cabinet space, and sliding doors that flow seamlessly to the outdoor entertainment and grilling area. A full scullery kitchen offers additional prep and storage space, while a dining room large enough for a table of twelve connects both kitchens for effortless entertaining. Two inviting living spaces on the main level create intimate gathering areas, one with a cozy fireplace and the other with character and warmth through exposed brick, built in benches and french doors. The primary suite is a true retreat with a spa-inspired bathroom, dual closets, and a built-in coffee or cocktail nook for elevated daily living. In addition to the main home, the property includes a casita with a full kitchen, bedroom, and bathroom,plus two studio casitas—ideal for guests,rentals, or flexible workspaces. Outdoors, the property is a vibrant escape with a cowboy pool,chicken coop, greenhouse,playscape, and multiple entertainment areas in hill country charm. Perfectly located with easy access to both Austin and Dripping Springs entertainment/shopping,this property is a rare opportunity for those seeking a luxury compound,STR,or private retreat with no HOA or city restrictions. Complete freedom!
Contact an agent
Home facts
- Year built:1982
- Listing ID #:9160958
- Updated:November 02, 2025 at 04:09 PM
Rooms and interior
- Bedrooms:5
- Total bathrooms:5
- Full bathrooms:4
- Half bathrooms:1
- Living area:4,256 sq. ft.
Heating and cooling
- Cooling:Central, Electric
- Heating:Central, Electric
Structure and exterior
- Roof:Metal
- Year built:1982
- Building area:4,256 sq. ft.
Schools
- High school:Bowie
- Elementary school:Baldwin
Utilities
- Water:Public
- Sewer:Septic Tank
Finances and disclosures
- Price:$1,300,000
- Price per sq. ft.:$305.45
- Tax amount:$16,959 (2025)
New listings near 7705 El Dorado Dr
- New
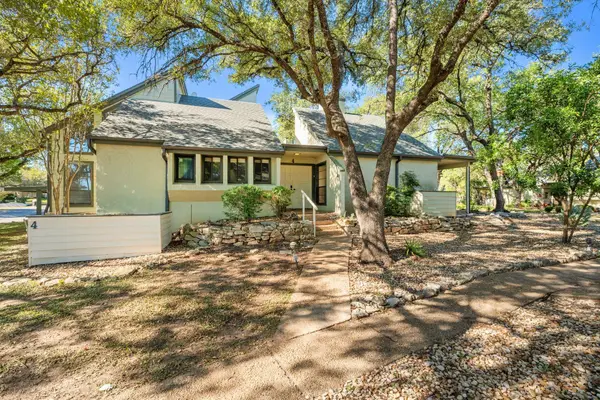 $284,900Active2 beds 2 baths1,497 sq. ft.
$284,900Active2 beds 2 baths1,497 sq. ft.4 Casa Verde, Lakeway, TX 78734
MLS# 1679258Listed by: KELLER WILLIAMS - LAKE TRAVIS - New
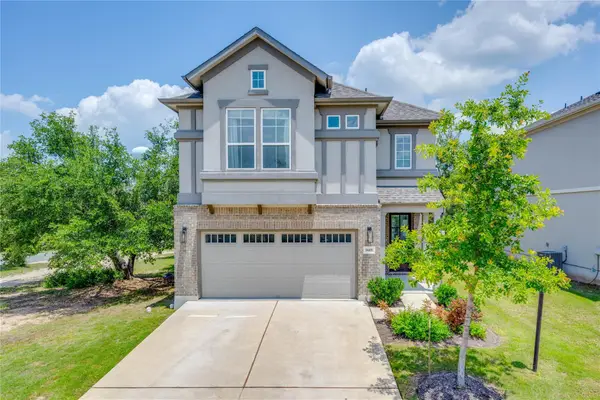 $549,900Active3 beds 3 baths1,596 sq. ft.
$549,900Active3 beds 3 baths1,596 sq. ft.16601 Sydney Carol Ln, Austin, TX 78734
MLS# 1425172Listed by: AUSTIN HOME GIRLS REALTY - New
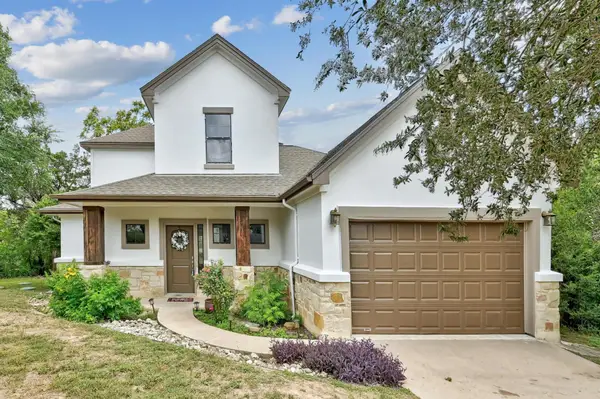 $539,000Active3 beds 3 baths1,786 sq. ft.
$539,000Active3 beds 3 baths1,786 sq. ft.14424 Tuscola Cir, Austin, TX 78734
MLS# 1299409Listed by: BARNARD REALTY GROUP, LLC - New
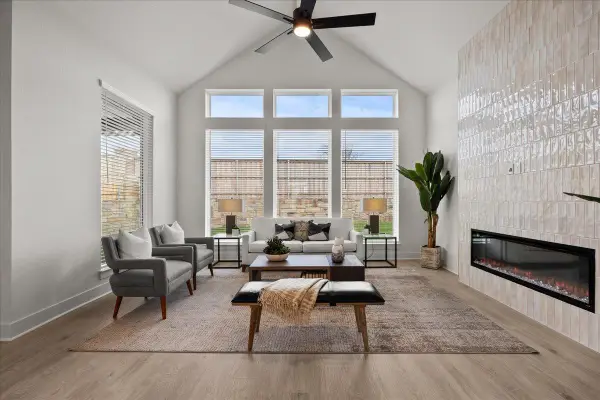 $840,550Active5 beds 4 baths3,235 sq. ft.
$840,550Active5 beds 4 baths3,235 sq. ft.18901 Hopper Ln, Austin, TX 78738
MLS# 3900589Listed by: CHESMAR HOMES - New
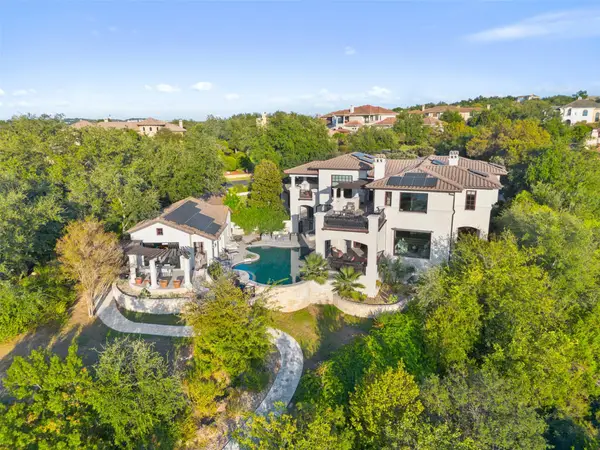 $4,450,000Active5 beds 7 baths6,326 sq. ft.
$4,450,000Active5 beds 7 baths6,326 sq. ft.203 Bella Riva Dr, Austin, TX 78734
MLS# 4012543Listed by: CHRISTIE'S INT'L REAL ESTATE - New
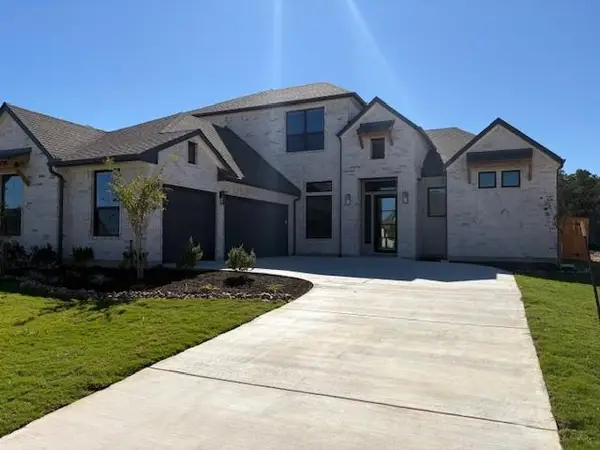 $1,031,910Active4 beds 4 baths3,312 sq. ft.
$1,031,910Active4 beds 4 baths3,312 sq. ft.19105 Hopper Ln, Austin, TX 78738
MLS# 5204868Listed by: CHESMAR HOMES - New
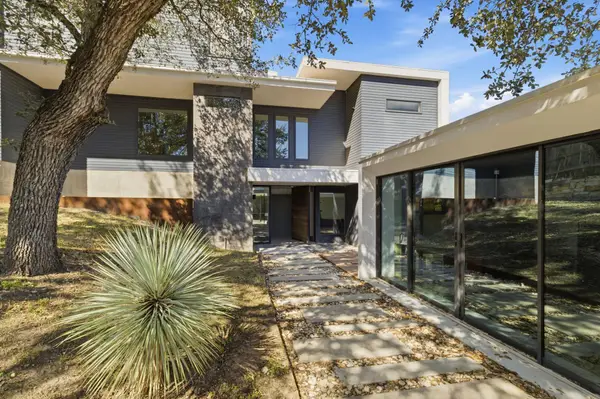 $650,000Active3 beds 3 baths2,443 sq. ft.
$650,000Active3 beds 3 baths2,443 sq. ft.2302 Rain Water Dr, Austin, TX 78734
MLS# 7947792Listed by: EPIQUE REALTY LLC - New
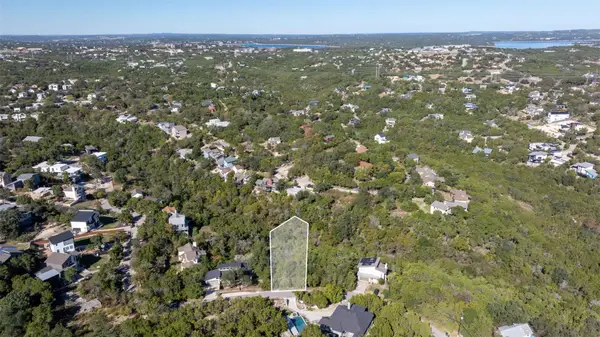 $225,000Active0 Acres
$225,000Active0 Acres14414 Hunters Pass, Austin, TX 78734
MLS# 8776156Listed by: BRAMLETT PARTNERS - New
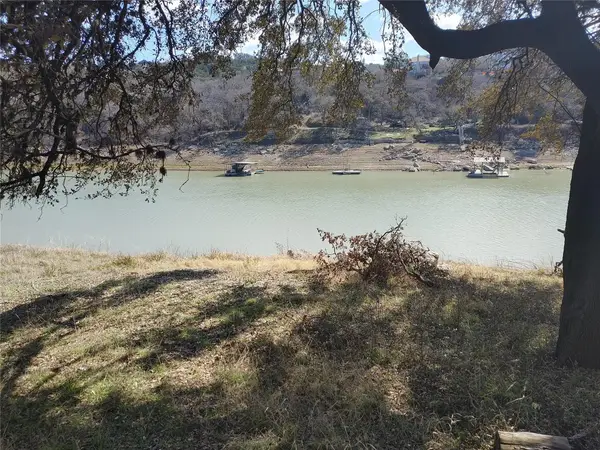 $949,000Active0 Acres
$949,000Active0 Acres1909 Performer Rd, Spicewood, TX 78669
MLS# 1131314Listed by: TEXAS STATE REALTY - New
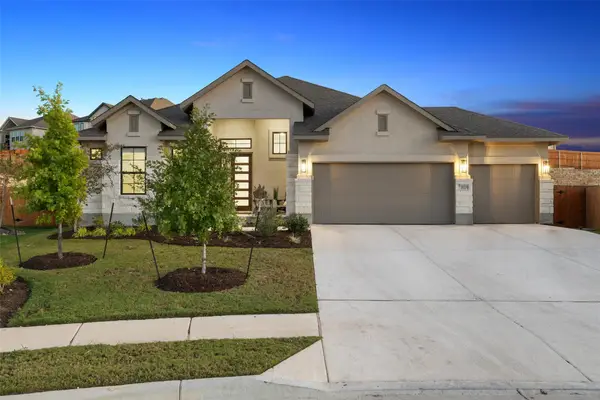 $699,000Active4 beds 3 baths2,319 sq. ft.
$699,000Active4 beds 3 baths2,319 sq. ft.18705 Hopper Ln, Austin, TX 78738
MLS# 5017498Listed by: COMPASS RE TEXAS, LLC
