100 Derby Dr, Spicewood, TX 78669
Local realty services provided by:Better Homes and Gardens Real Estate Hometown
Listed by: bryan swan, gregg klar
Office: keller williams - lake travis
MLS#:7858185
Source:ACTRIS
100 Derby Dr,Spicewood, TX 78669
$1,165,000
- 4 Beds
- 3 Baths
- 3,478 sq. ft.
- Single family
- Active
Price summary
- Price:$1,165,000
- Price per sq. ft.:$334.96
- Monthly HOA dues:$54.17
About this home
Set on 1.69 private acres inside the gated Windermere Oaks community, this Hill Country retreat captures sweeping Lake Travis and Hill Country views with a layout designed for both everyday living and memorable gatherings. Tucked among mature trees, the home offers a rare sense of privacy while remaining minutes from lake access and community amenities.
A light-filled circular foyer opens to expansive living spaces framed by walls of windows that bring the outdoors in. The main living area features custom built-ins and a dramatic floor-to-ceiling river stone fireplace, creating a warm focal point for relaxed evenings or entertaining. The kitchen blends function and style with quartzite countertops, updated appliances, wine refrigerator, and an inviting breakfast area that flows naturally into the living room.
Multiple indoor and outdoor living areas define the home’s appeal. Enjoy morning coffee on the rear deck, host sunset dinners under the stars, or gather around the elevated outdoor fireplace and oven for year-round enjoyment. Inside, the main level offers two bedrooms, a full bath, half bath, laundry with garage access, and a secondary dining or media space anchored by a second stone fireplace.
Upstairs, the primary suite feels like a private sanctuary with high ceilings, a sitting area, tranquil treetop and basin views, and a renovated ensuite bath featuring quartzite counters, a spacious walk-in shower, and generous storage. A large flex space with a room-sized closet, plus an additional bedroom, provides versatility for guests, office, or creative use.
A three-car garage offers ample room for vehicles and recreational gear. A private boat slip conveys, making lake days easy and spontaneous. Short-term rentals are allowed, adding flexibility for personal use or investment.
This is Hill Country living at its best. Private, view-driven, and thoughtfully designed for those who value space, scenery, and access to the Lake Travis lifestyle.
Contact an agent
Home facts
- Year built:1993
- Listing ID #:7858185
- Updated:January 08, 2026 at 11:45 PM
Rooms and interior
- Bedrooms:4
- Total bathrooms:3
- Full bathrooms:2
- Half bathrooms:1
- Living area:3,478 sq. ft.
Heating and cooling
- Cooling:Central
- Heating:Central
Structure and exterior
- Roof:Metal
- Year built:1993
- Building area:3,478 sq. ft.
Schools
- High school:Marble Falls
- Elementary school:Spicewood (Marble Falls ISD)
Utilities
- Water:Public
- Sewer:Public Sewer
Finances and disclosures
- Price:$1,165,000
- Price per sq. ft.:$334.96
- Tax amount:$11,185 (2025)
New listings near 100 Derby Dr
- New
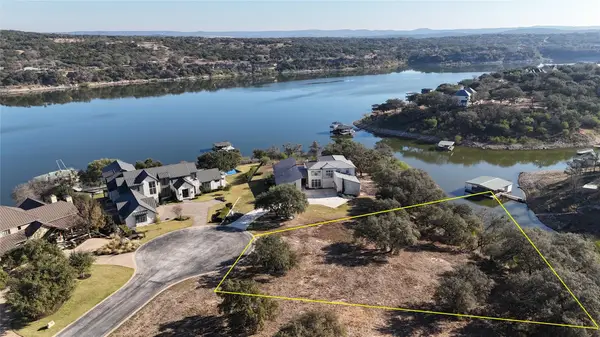 $339,500Active0 Acres
$339,500Active0 Acres3517 Kahala Sunset Dr, Spicewood, TX 78669
MLS# 2772137Listed by: AUSTIN LAKESIDE PROPERTIES - New
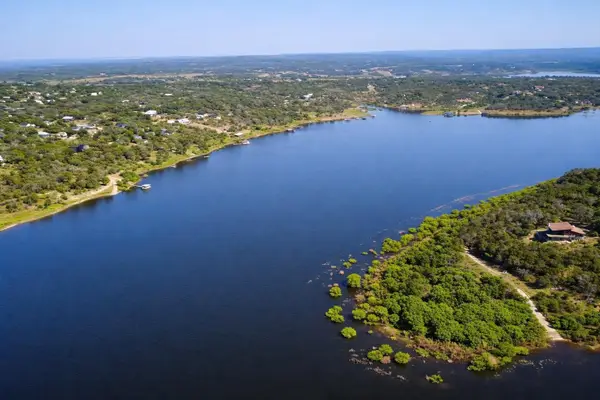 $46,500Active0 Acres
$46,500Active0 AcresLot 282 Breezing Ln, Spicewood, TX 78669
MLS# 5115347Listed by: KELLER WILLIAMS REALTY - New
 $2,950,000Active0 Acres
$2,950,000Active0 Acres19813 Lakehurst Loop, Spicewood, TX 78669
MLS# 2406369Listed by: HALLMARK LUXURY REAL ESTATE - New
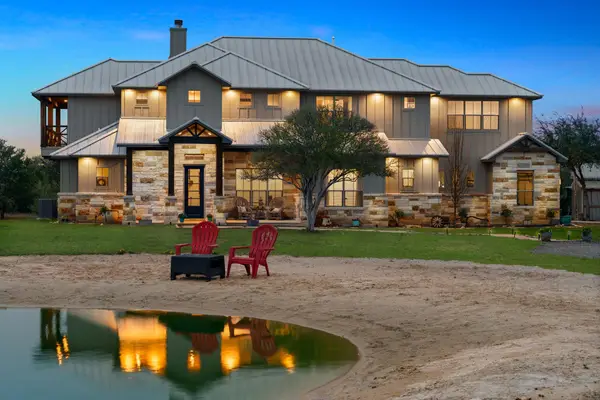 $3,495,000Active5 beds 6 baths5,039 sq. ft.
$3,495,000Active5 beds 6 baths5,039 sq. ft.3830 Outback Trl, Spicewood, TX 78669
MLS# 2251170Listed by: RE/MAX ASCENSION - New
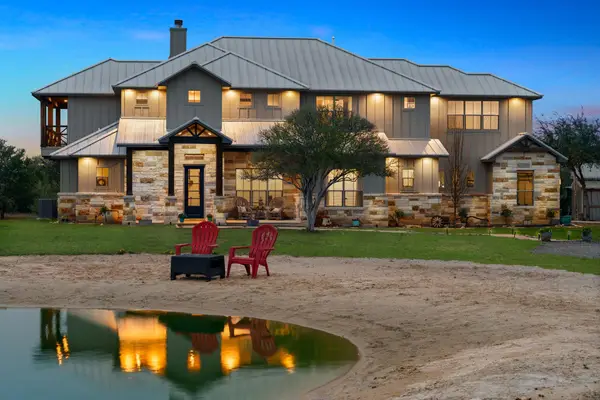 $3,495,000Active5 beds 6 baths5,039 sq. ft.
$3,495,000Active5 beds 6 baths5,039 sq. ft.3830 Outback Trl, Spicewood, TX 78669
MLS# 4977094Listed by: RE/MAX ASCENSION - New
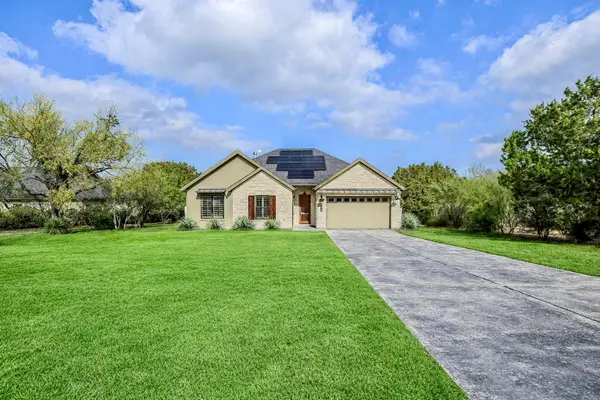 $745,000Active4 beds 2 baths2,710 sq. ft.
$745,000Active4 beds 2 baths2,710 sq. ft.935 Wesley Ridge Dr, Spicewood, TX 78669
MLS# 5052129Listed by: KELLER WILLIAMS REALTY - Open Sun, 1 to 3pmNew
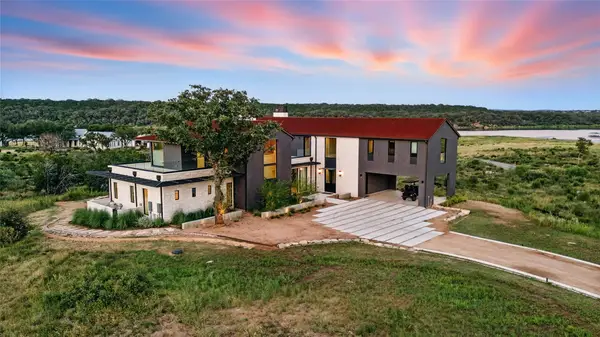 $4,209,268Active6 beds 7 baths5,738 sq. ft.
$4,209,268Active6 beds 7 baths5,738 sq. ft.151 Creek Hollow Way, Spicewood, TX 78669
MLS# 4125632Listed by: XL LEGACY INTERNATIONAL RESORT - New
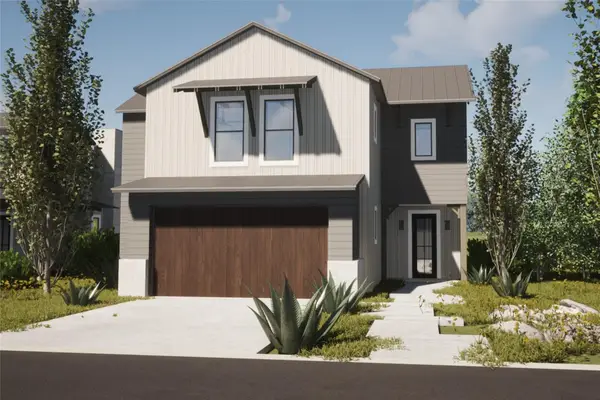 $699,000Active4 beds 4 baths2,349 sq. ft.
$699,000Active4 beds 4 baths2,349 sq. ft.711 N Paleface Ranch Rd #8, Spicewood, TX 78669
MLS# 9969793Listed by: CHRISTIE'S INT'L REAL ESTATE - New
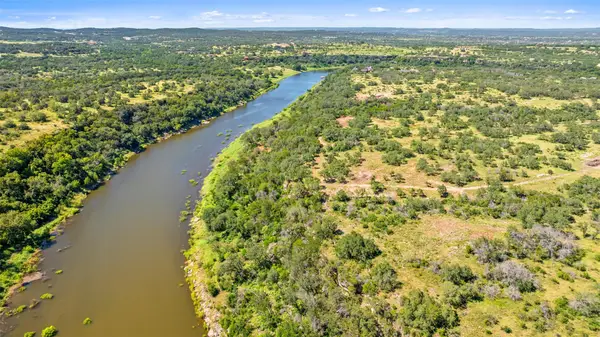 $1,295,000Active0 Acres
$1,295,000Active0 AcresLot 7 Pedernales Canyon Trl #Lot 7, Spicewood, TX 78669
MLS# 6546552Listed by: BRAMLETT PARTNERS - New
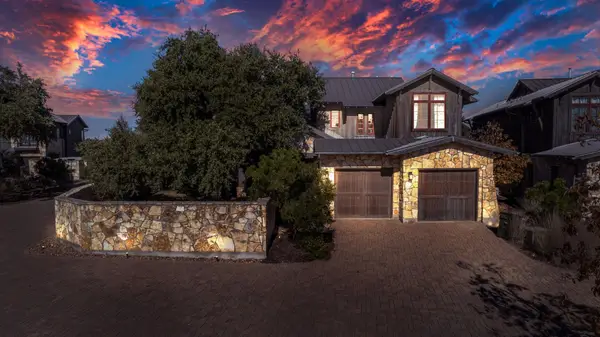 $1,295,000Active3 beds 4 baths2,551 sq. ft.
$1,295,000Active3 beds 4 baths2,551 sq. ft.19404 Bold Venture Dr #17, Spicewood, TX 78669
MLS# 1706068Listed by: 3-D REALTY ADVISERS
