101 Bedford Dr, Spicewood, TX 78669
Local realty services provided by:Better Homes and Gardens Real Estate Winans
Listed by: teal van eman
Office: kuper sotheby's int'l realty
MLS#:7818730
Source:ACTRIS
101 Bedford Dr,Spicewood, TX 78669
$1,185,000
- 2 Beds
- 2 Baths
- 2,225 sq. ft.
- Single family
- Active
Price summary
- Price:$1,185,000
- Price per sq. ft.:$532.58
- Monthly HOA dues:$41.25
About this home
Welcome to your dream aviation oasis at 101 Bedford Dr in the prestigious Windermere Oaks community of Spicewood, Texas — now available at an incredible new price with the hangar fully complete!
This custom-built home, constructed in 1995, offers a rare blend of Hill Country serenity and aviation convenience. With 2,225 sq. ft. of thoughtfully designed living space, the two-bedroom, two-bath residence boasts an open-concept layout with high ceilings and expansive windows that fill the home with natural light. The inviting floor plan is perfect for both entertaining and everyday living.
Set on 1.25 acres, the property provides privacy, landscaped outdoor areas, and ample space for gatherings, gardening, or relaxation. The highlight of this estate is the brand-new 50x60 hangar with direct taxiway access to the Spicewood 88R runway — a rare opportunity for private pilots and aviation enthusiasts.
Additional features include spacious bedrooms with ample storage, a cozy fireplace, a sunroom, modern appliances, a laundry room, and a two-car garage. Energy-efficient systems ensure comfort year-round.
Windermere Oaks enhances the lifestyle with gated security, private lakes, tennis courts, and a community swimming pool. Nestled in the Texas Hill Country, this residence offers peaceful surroundings with convenient access to Austin’s vibrant city life.
Whether you’re an aviator or simply seeking a unique retreat, 101 Bedford Dr delivers an unparalleled lifestyle where comfort meets convenience in a truly remarkable setting.
Contact an agent
Home facts
- Year built:1994
- Listing ID #:7818730
- Updated:February 15, 2026 at 03:50 PM
Rooms and interior
- Bedrooms:2
- Total bathrooms:2
- Full bathrooms:2
- Living area:2,225 sq. ft.
Heating and cooling
- Cooling:Central
- Heating:Central
Structure and exterior
- Roof:Asphalt
- Year built:1994
- Building area:2,225 sq. ft.
Schools
- High school:Marble Falls
- Elementary school:Spicewood (Marble Falls ISD)
Utilities
- Water:Private
- Sewer:Public Sewer
Finances and disclosures
- Price:$1,185,000
- Price per sq. ft.:$532.58
- Tax amount:$1,290 (2024)
New listings near 101 Bedford Dr
- New
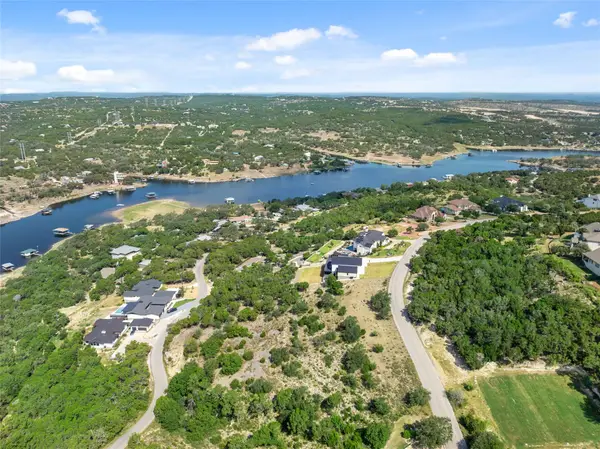 $424,950Active0 Acres
$424,950Active0 Acres2808 Lakehurst Rd, Spicewood, TX 78669
MLS# 1396957Listed by: COLDWELL BANKER REALTY - New
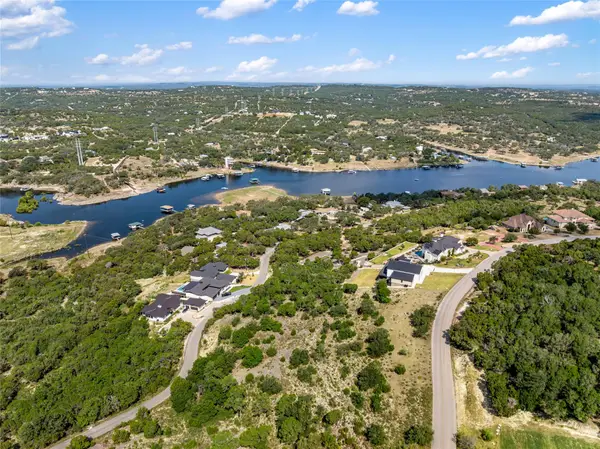 $449,950Active0 Acres
$449,950Active0 Acres2804 Lakehurst Rd, Spicewood, TX 78669
MLS# 3476972Listed by: COLDWELL BANKER REALTY - New
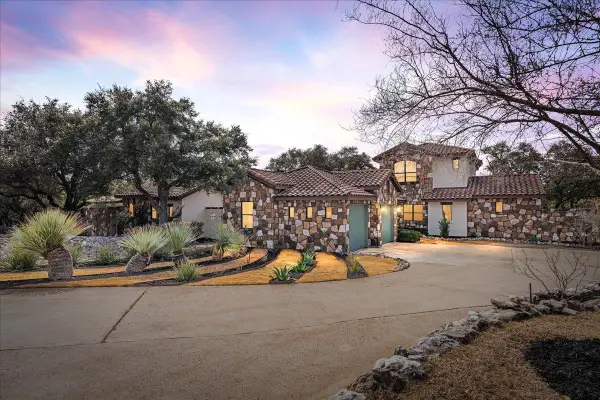 $2,300,000Active3 beds 4 baths3,177 sq. ft.
$2,300,000Active3 beds 4 baths3,177 sq. ft.2808 & 2804 Fall Creek Estates Dr, Spicewood, TX 78669
MLS# 1419710Listed by: COMPASS RE TEXAS, LLC - New
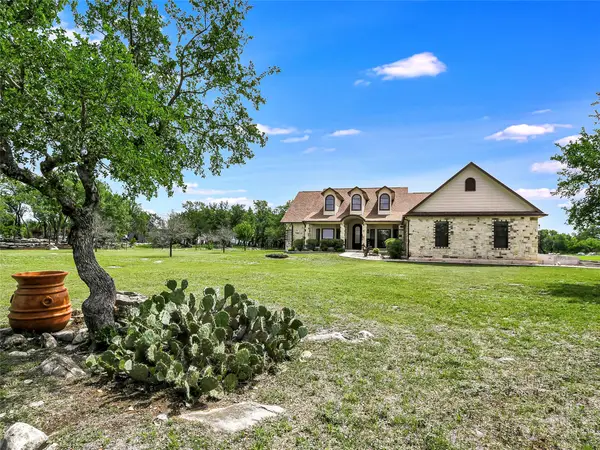 $825,000Active3 beds 3 baths3,144 sq. ft.
$825,000Active3 beds 3 baths3,144 sq. ft.505 Vista View Trail, Spicewood, TX 78669
MLS# 21179110Listed by: KELLER WILLIAMS - LAKE TRAVIS - New
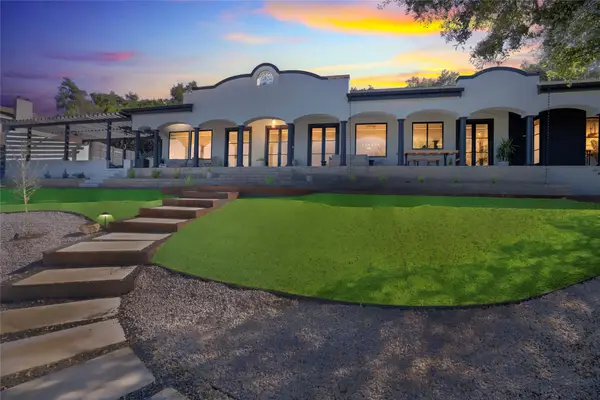 $1,490,000Active4 beds 4 baths3,738 sq. ft.
$1,490,000Active4 beds 4 baths3,738 sq. ft.401 Rogart Dr, Spicewood, TX 78669
MLS# 4517616Listed by: COMPASS RE TEXAS, LLC - New
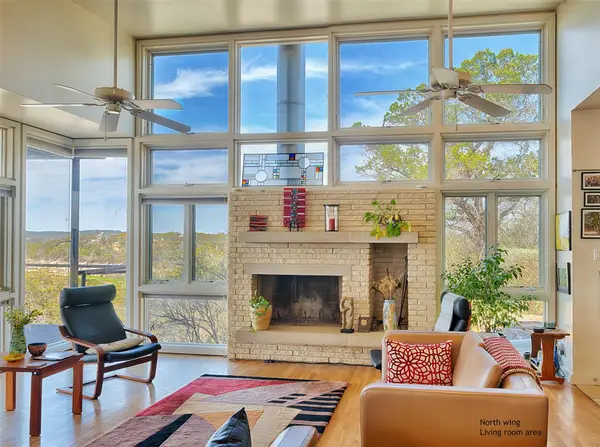 $1,450,000Active4 beds 3 baths2,837 sq. ft.
$1,450,000Active4 beds 3 baths2,837 sq. ft.23705 Old Ferry Rd #15, Spicewood, TX 78669
MLS# 8959253Listed by: MORELAND PROPERTIES - New
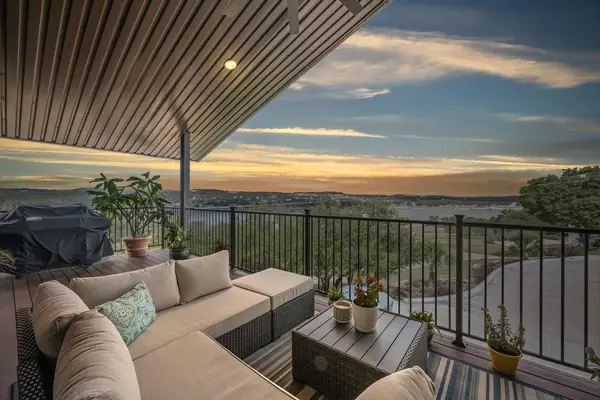 $2,670,000Active3 beds 2 baths1,580 sq. ft.
$2,670,000Active3 beds 2 baths1,580 sq. ft.19833 Lakehurst Loop, Spicewood, TX 78669
MLS# 9476077Listed by: CHRISTIE'S INT'L REAL ESTATE - Open Sun, 1 to 3pmNew
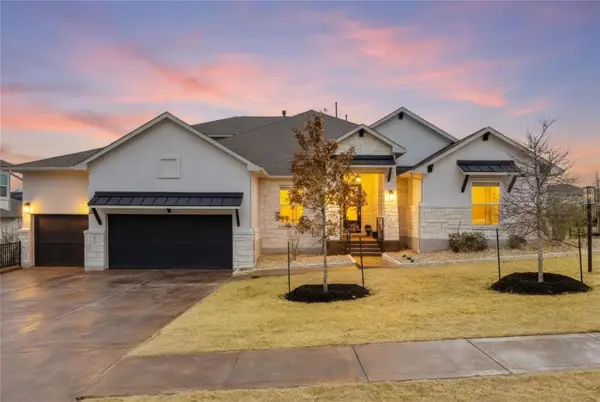 $1,175,000Active5 beds 5 baths4,282 sq. ft.
$1,175,000Active5 beds 5 baths4,282 sq. ft.600 Bonfisk Bnd, Austin, TX 78738
MLS# 7335861Listed by: MORELAND PROPERTIES - New
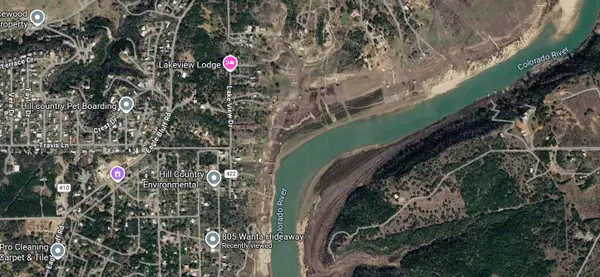 $227,500Active0 Acres
$227,500Active0 AcresLOT 31 AND 32 Lakeside Dr, Spicewood, TX 78669
MLS# 8145410Listed by: TEIFKE REAL ESTATE - Open Sun, 1 to 4pmNew
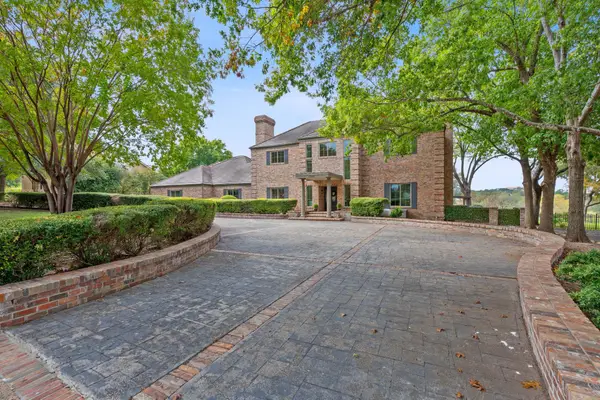 $1,595,000Active4 beds 4 baths4,604 sq. ft.
$1,595,000Active4 beds 4 baths4,604 sq. ft.27030 Masters Pkwy, Spicewood, TX 78669
MLS# 6677304Listed by: AUSTINREALESTATE.COM

