101 Woodstock Cir, Spicewood, TX 78669
Local realty services provided by:Better Homes and Gardens Real Estate Winans
Listed by: nila sishodia
Office: keller williams realty
MLS#:9391165
Source:ACTRIS
101 Woodstock Cir,Spicewood, TX 78669
$950,000
- 4 Beds
- 4 Baths
- 3,240 sq. ft.
- Single family
- Active
Price summary
- Price:$950,000
- Price per sq. ft.:$293.21
- Monthly HOA dues:$58.33
About this home
*Also available for lease at $4,700/mo* This new custom home in Spicewood Trails is incredible! With its thoughtful design, upgraded features, and serene surroundings, it’s a perfect blend of luxury and functionality. Nestled on a corner cul-de-sac one-acre lot, this exquisite home truly shines with $80k in added upgrades including $50k in landscaping with limestone and brick exterior, and a water softener loop. The open-concept layout masterfully channels natural light, accentuating the modern-contemporary aesthetics that define this residence. The kitchen is a culinary enthusiast's dream with high-end stainless steel appliances. All bedrooms are oversized with huge closets. Additional features include an electric fireplace and high ceilings in the living area, marble-look flooring, opulent quartz countertops throughout, and a hardwired security camera system. Step out to the expansive patio area to savor the Hill Country tranquility. Spicewood Trails Community offers high-speed fiber internet, an event barn, dog park, playground, fire pit, picturesque walking trails, and more. Located just 10 minutes from Marble Falls / Horseshoe Bay, 25 minutes from Bee Cave, and 45 minutes from Austin, this property effortlessly marries peaceful retreat living with proximity to essential conveniences. Seize this opportunity to transform this exceptional property into your dream home! Seller financing available.
Contact an agent
Home facts
- Year built:2024
- Listing ID #:9391165
- Updated:February 15, 2026 at 03:50 PM
Rooms and interior
- Bedrooms:4
- Total bathrooms:4
- Full bathrooms:3
- Half bathrooms:1
- Living area:3,240 sq. ft.
Heating and cooling
- Cooling:Central
- Heating:Central
Structure and exterior
- Roof:Composition, Shingle
- Year built:2024
- Building area:3,240 sq. ft.
Schools
- High school:Marble Falls
- Elementary school:Spicewood (Marble Falls ISD)
Utilities
- Water:Public
- Sewer:Septic Tank
Finances and disclosures
- Price:$950,000
- Price per sq. ft.:$293.21
- Tax amount:$11,680 (2025)
New listings near 101 Woodstock Cir
- New
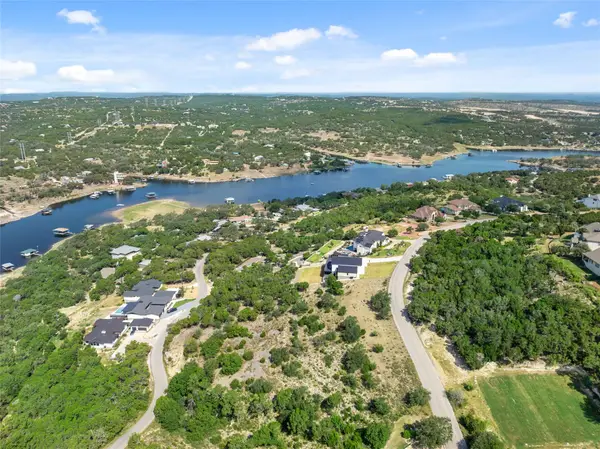 $424,950Active0 Acres
$424,950Active0 Acres2808 Lakehurst Rd, Spicewood, TX 78669
MLS# 1396957Listed by: COLDWELL BANKER REALTY - New
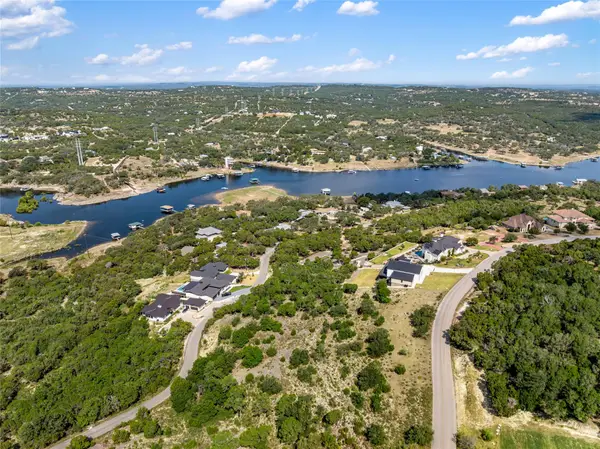 $449,950Active0 Acres
$449,950Active0 Acres2804 Lakehurst Rd, Spicewood, TX 78669
MLS# 3476972Listed by: COLDWELL BANKER REALTY - New
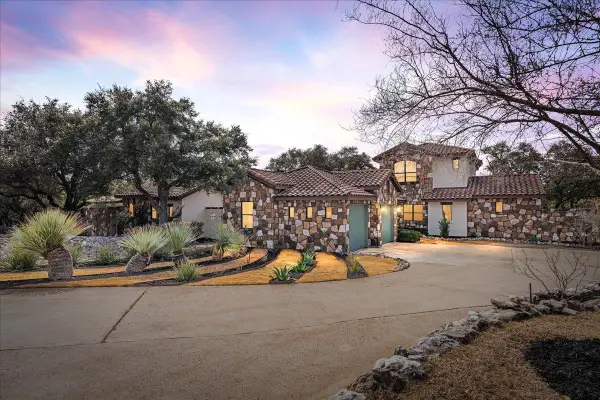 $2,300,000Active3 beds 4 baths3,177 sq. ft.
$2,300,000Active3 beds 4 baths3,177 sq. ft.2808 & 2804 Fall Creek Estates Dr, Spicewood, TX 78669
MLS# 1419710Listed by: COMPASS RE TEXAS, LLC - New
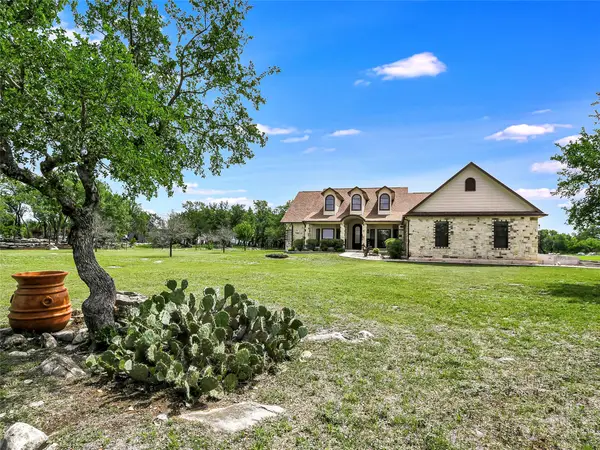 $825,000Active3 beds 3 baths3,144 sq. ft.
$825,000Active3 beds 3 baths3,144 sq. ft.505 Vista View Trail, Spicewood, TX 78669
MLS# 21179110Listed by: KELLER WILLIAMS - LAKE TRAVIS - New
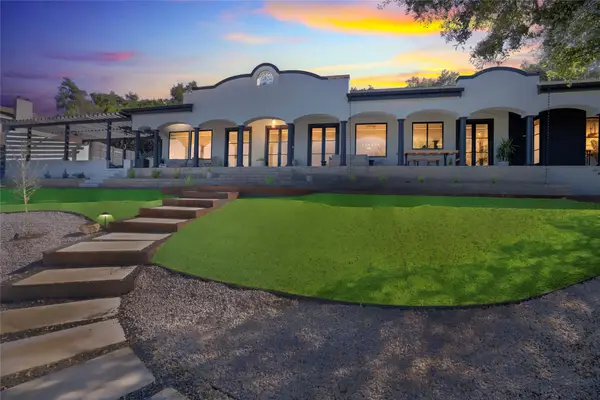 $1,490,000Active4 beds 4 baths3,738 sq. ft.
$1,490,000Active4 beds 4 baths3,738 sq. ft.401 Rogart Dr, Spicewood, TX 78669
MLS# 4517616Listed by: COMPASS RE TEXAS, LLC - New
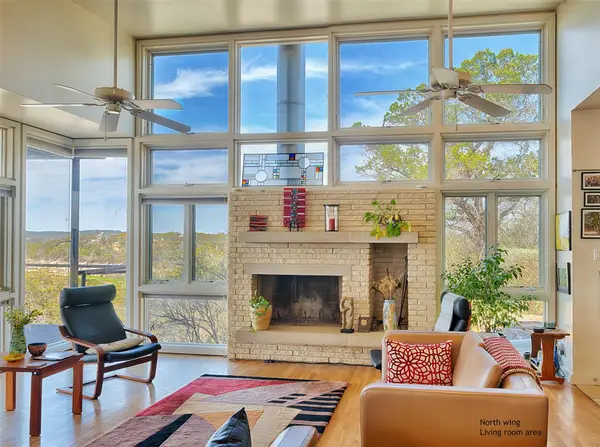 $1,450,000Active4 beds 3 baths2,837 sq. ft.
$1,450,000Active4 beds 3 baths2,837 sq. ft.23705 Old Ferry Rd #15, Spicewood, TX 78669
MLS# 8959253Listed by: MORELAND PROPERTIES - New
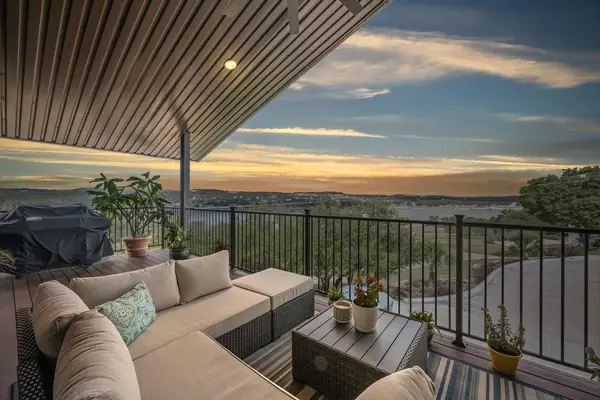 $2,670,000Active3 beds 2 baths1,580 sq. ft.
$2,670,000Active3 beds 2 baths1,580 sq. ft.19833 Lakehurst Loop, Spicewood, TX 78669
MLS# 9476077Listed by: CHRISTIE'S INT'L REAL ESTATE - Open Sun, 1 to 3pmNew
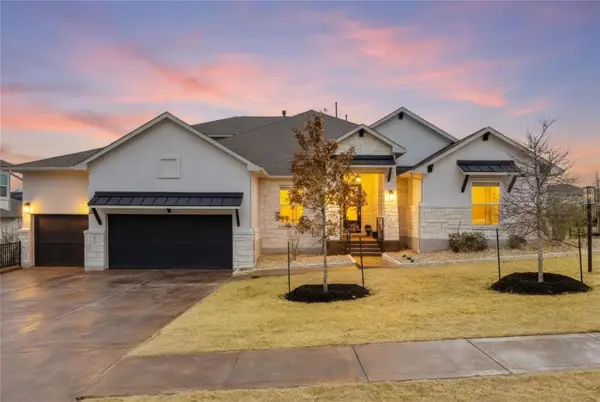 $1,175,000Active5 beds 5 baths4,282 sq. ft.
$1,175,000Active5 beds 5 baths4,282 sq. ft.600 Bonfisk Bnd, Austin, TX 78738
MLS# 7335861Listed by: MORELAND PROPERTIES - New
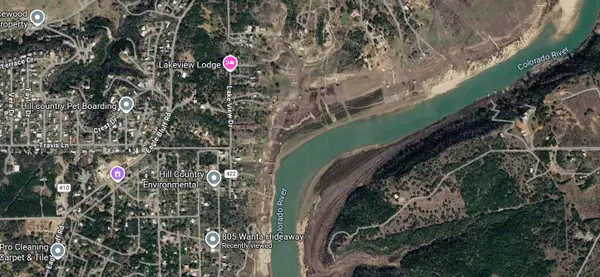 $227,500Active0 Acres
$227,500Active0 AcresLOT 31 AND 32 Lakeside Dr, Spicewood, TX 78669
MLS# 8145410Listed by: TEIFKE REAL ESTATE - Open Sun, 1 to 4pmNew
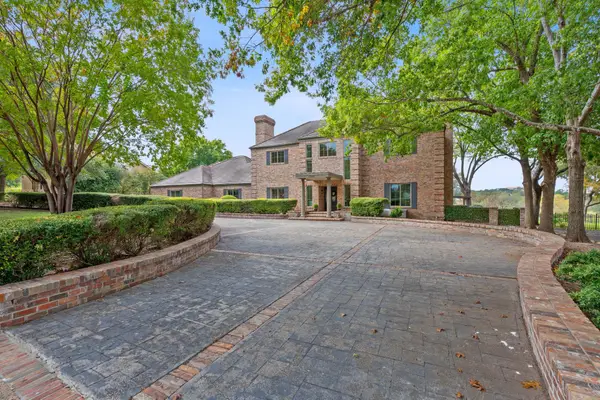 $1,595,000Active4 beds 4 baths4,604 sq. ft.
$1,595,000Active4 beds 4 baths4,604 sq. ft.27030 Masters Pkwy, Spicewood, TX 78669
MLS# 6677304Listed by: AUSTINREALESTATE.COM

