102 Center Cove I, Spicewood, TX 78669
Local realty services provided by:Better Homes and Gardens Real Estate Hometown
Listed by: kathie gabriel, alan gabriel
Office: keller williams realty
MLS#:5469323
Source:ACTRIS
Price summary
- Price:$1,250,000
- Price per sq. ft.:$650.7
- Monthly HOA dues:$112.5
About this home
Jaw-dropping, panoramic Lake Travis & Texas Hill Country views greet you. Direct access to the lake is easily achievable via stairs leading straight to your shoreline for kayaking, fishing, or soaking in the sun. Additionally, an adjacent lot conveys providing added value, privacy, expansion, and/or for your specific outdoor vision. Step outside to multiple decks—including lower-level bench seating—and descend stairs straight to the water's edge.
Soaring ceilings, a uniquely designed beamed great room ceiling, and propane fireplace set the stage for effortless entertaining, while walls of windows bring panoramic lake views ‘inside’. The chef’s kitchen is nothing short of spectacular: Viking propane cooktop, double ovens, Sub-Zero refrigerator, beverage fridge, ice machine, trash compactor, and a pantry with coffee bar. Dine at the kitchen bar or a dedicated dining area, then spill out onto expansive decks that practically float above the water for outdoor living and al fresco dining.
The upper-level primary suite is a private retreat with a small balcony overlooking the lake. A jetted tub, walk-in shower, and massive walk-in closet with built-ins are highlights of the luxurious primary bath. The second level guest bedroom has an en-suite bath plus there is a main level bedroom for guests - or those not preferring stairs - with an adjacent full bath. A second level study/office with built in desks and shelving overlooks the living area below.
More than a home, 102 Center Cove I is a Lake Travis lifestyle. Set on calm, pristine waters perfect for skiing, boating, and world-class fishing, the home is within the gated Windermere Oaks community featuring three pools, tennis courts, a marina where boat slips are frequently available to purchase or lease, and a private boat launch for Windermere property owners. You will also be close to Spicewood’s 88R Airstrip for private fly-in access. Welcome to your new Lake Travis Retreat!
Contact an agent
Home facts
- Year built:1999
- Listing ID #:5469323
- Updated:January 08, 2026 at 04:29 PM
Rooms and interior
- Bedrooms:3
- Total bathrooms:3
- Full bathrooms:3
- Living area:1,921 sq. ft.
Heating and cooling
- Cooling:Electric, Zoned
- Heating:Electric, Fireplace(s), Zoned
Structure and exterior
- Roof:Composition
- Year built:1999
- Building area:1,921 sq. ft.
Schools
- High school:Marble Falls
- Elementary school:Spicewood (Marble Falls ISD)
Utilities
- Water:Private
- Sewer:Private Sewer
Finances and disclosures
- Price:$1,250,000
- Price per sq. ft.:$650.7
- Tax amount:$10,545 (2025)
New listings near 102 Center Cove I
- New
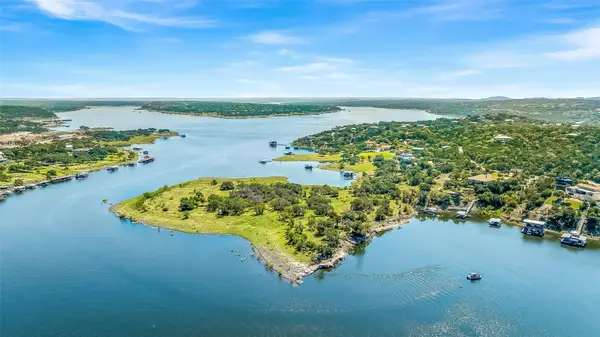 $2,950,000Active0 Acres
$2,950,000Active0 Acres19813 Lakehurst Loop, Spicewood, TX 78669
MLS# 2406369Listed by: HALLMARK LUXURY REAL ESTATE - New
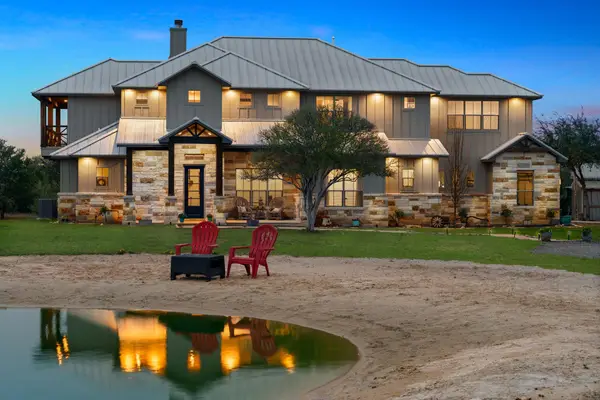 $3,495,000Active5 beds 6 baths5,039 sq. ft.
$3,495,000Active5 beds 6 baths5,039 sq. ft.3830 Outback Trl, Spicewood, TX 78669
MLS# 2251170Listed by: RE/MAX ASCENSION - New
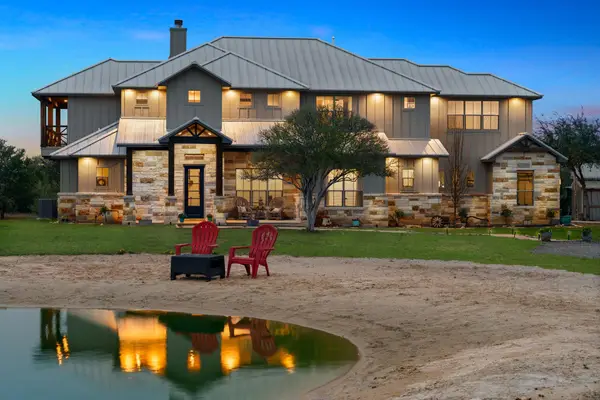 $3,495,000Active5 beds 6 baths5,039 sq. ft.
$3,495,000Active5 beds 6 baths5,039 sq. ft.3830 Outback Trl, Spicewood, TX 78669
MLS# 4977094Listed by: RE/MAX ASCENSION - New
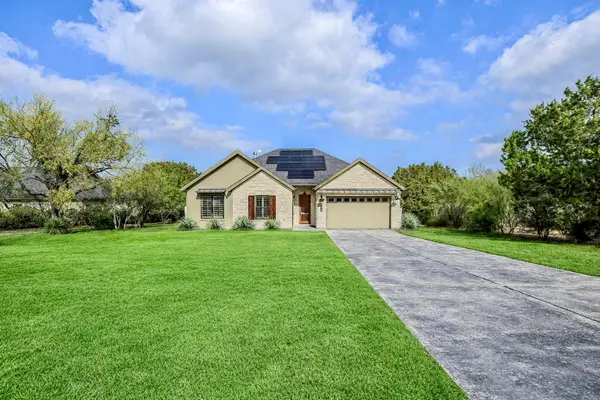 $745,000Active4 beds 2 baths2,710 sq. ft.
$745,000Active4 beds 2 baths2,710 sq. ft.935 Wesley Ridge Dr, Spicewood, TX 78669
MLS# 5052129Listed by: KELLER WILLIAMS REALTY - Open Sun, 1 to 3pmNew
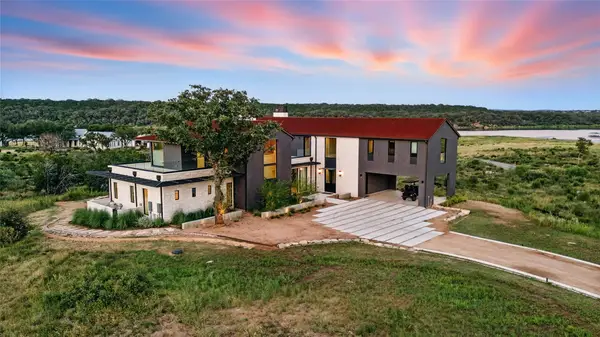 $4,209,268Active6 beds 7 baths5,738 sq. ft.
$4,209,268Active6 beds 7 baths5,738 sq. ft.151 Creek Hollow Way, Spicewood, TX 78669
MLS# 4125632Listed by: XL LEGACY INTERNATIONAL RESORT - New
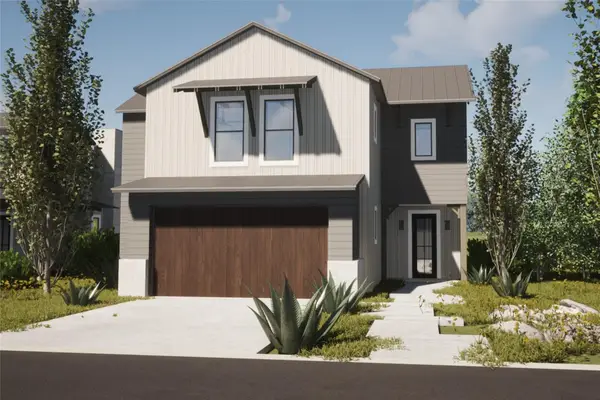 $699,000Active4 beds 4 baths2,349 sq. ft.
$699,000Active4 beds 4 baths2,349 sq. ft.711 N Paleface Ranch Rd #8, Spicewood, TX 78669
MLS# 9969793Listed by: CHRISTIE'S INT'L REAL ESTATE - New
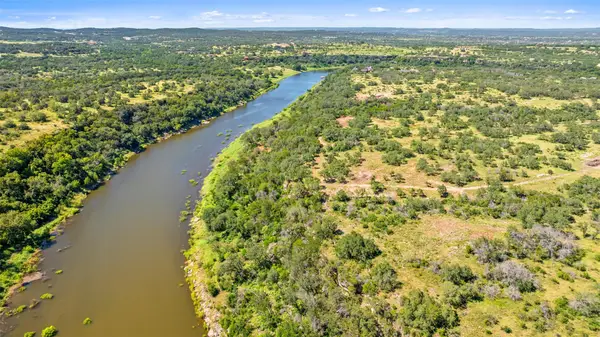 $1,295,000Active0 Acres
$1,295,000Active0 AcresLot 7 Pedernales Canyon Trl #Lot 7, Spicewood, TX 78669
MLS# 6546552Listed by: BRAMLETT PARTNERS - New
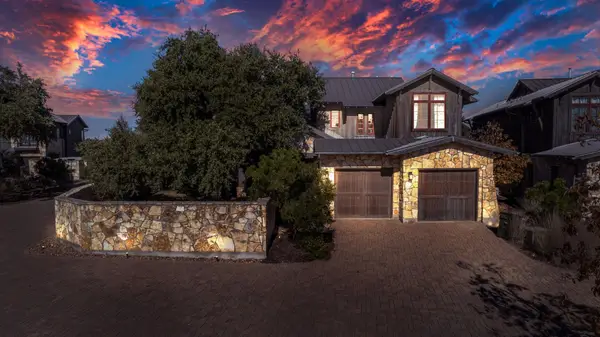 $1,295,000Active3 beds 4 baths2,551 sq. ft.
$1,295,000Active3 beds 4 baths2,551 sq. ft.19404 Bold Venture Dr #17, Spicewood, TX 78669
MLS# 1706068Listed by: 3-D REALTY ADVISERS 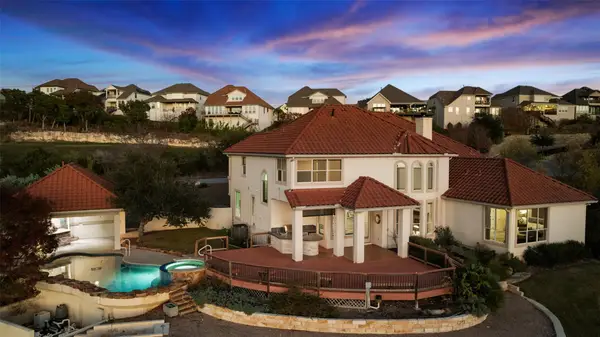 $1,950,000Active4 beds 5 baths4,890 sq. ft.
$1,950,000Active4 beds 5 baths4,890 sq. ft.2906 Lakehurst Rd, Spicewood, TX 78669
MLS# 7271278Listed by: EXP REALTY, LLC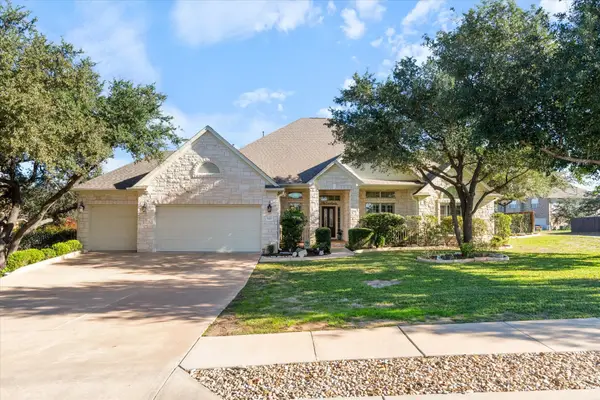 $675,000Active4 beds 5 baths3,807 sq. ft.
$675,000Active4 beds 5 baths3,807 sq. ft.5421 Cypress Ranch Boulevard, Spicewood, TX 78669
MLS# 82930487Listed by: SOUTHERN HERITAGE REALTY, LLC
