103 Rolling Hills Dr, Spicewood, TX 78669
Local realty services provided by:Better Homes and Gardens Real Estate Winans
Listed by: taylor snyder
Office: redbird realty llc.
MLS#:8806744
Source:ACTRIS
103 Rolling Hills Dr,Spicewood, TX 78669
$485,999
- 3 Beds
- 3 Baths
- 1,860 sq. ft.
- Single family
- Active
Price summary
- Price:$485,999
- Price per sq. ft.:$261.29
- Monthly HOA dues:$16.67
About this home
Welcome to your serene Hill Country escape! Nestled among beautiful, mature oak trees, this unique property includes three adjoining lots, offering over one acre of peaceful, scenic land just 20 minutes from Marble Falls. 4 LOTS totally ONE acre with the house AND two sheds!!
The 3-bedroom, 3-bathroom home boasts a thoughtful layout with a private primary suite separate from the secondary bedrooms. The open-concept kitchen and living area creates a bright, spacious environment perfect for entertaining or relaxing with family.
Enjoy the versatility of a drive-through garage that opens on both sides, seamlessly connecting to a wraparound porch—ideal for outdoor living. Upstairs, a private third bedroom features its own wet bar and plenty of space for a game room with a pool table, foosball, or more.
Additional highlights include:
Two storage sheds, a durable metal roof, sealed concrete flooring throughout, private neighborhood lake access and a peaceful setting with native oak trees.
This property offers the best of Hill Country living—space, privacy, and natural beauty, with modern touches and community amenities. Whether you're looking for a primary residence, vacation home, or investment, this one-of-a-kind property is ready to welcome you home.
New HVAC unit installed 2025. Three adjoining lots are being sold with this property (MLS #s: 1630504, 6629826, 9466864) which bring the total lot to 1 acre! 20 minutes from Marble Falls, 1 hour from Downtown Austin. Don’t miss your chance to own this Hill Country gem!
Contact an agent
Home facts
- Year built:2009
- Listing ID #:8806744
- Updated:January 08, 2026 at 04:11 PM
Rooms and interior
- Bedrooms:3
- Total bathrooms:3
- Full bathrooms:3
- Living area:1,860 sq. ft.
Heating and cooling
- Cooling:Central, Electric
- Heating:Central, Electric
Structure and exterior
- Roof:Metal
- Year built:2009
- Building area:1,860 sq. ft.
Schools
- High school:Marble Falls
- Elementary school:Colt
Utilities
- Water:Private
- Sewer:Private Sewer
Finances and disclosures
- Price:$485,999
- Price per sq. ft.:$261.29
- Tax amount:$5,819 (2024)
New listings near 103 Rolling Hills Dr
- New
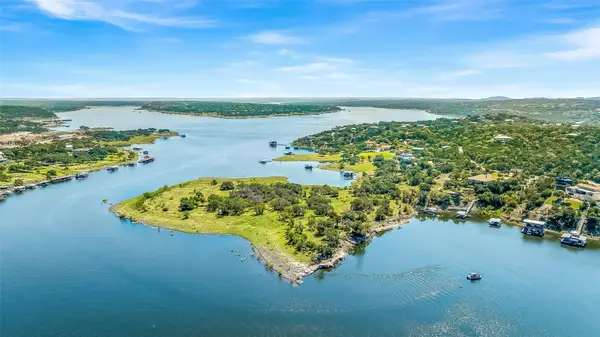 $2,950,000Active0 Acres
$2,950,000Active0 Acres19813 Lakehurst Loop, Spicewood, TX 78669
MLS# 2406369Listed by: HALLMARK LUXURY REAL ESTATE - New
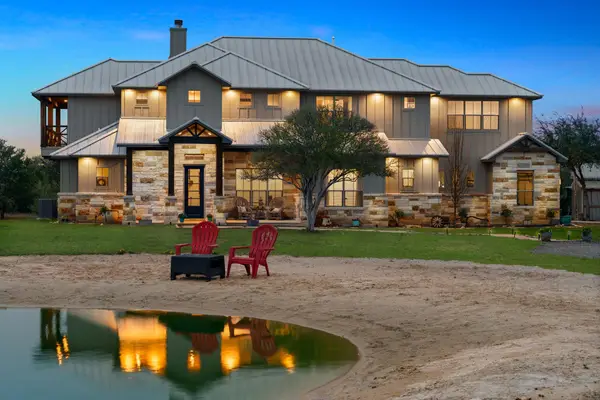 $3,495,000Active5 beds 6 baths5,039 sq. ft.
$3,495,000Active5 beds 6 baths5,039 sq. ft.3830 Outback Trl, Spicewood, TX 78669
MLS# 2251170Listed by: RE/MAX ASCENSION - New
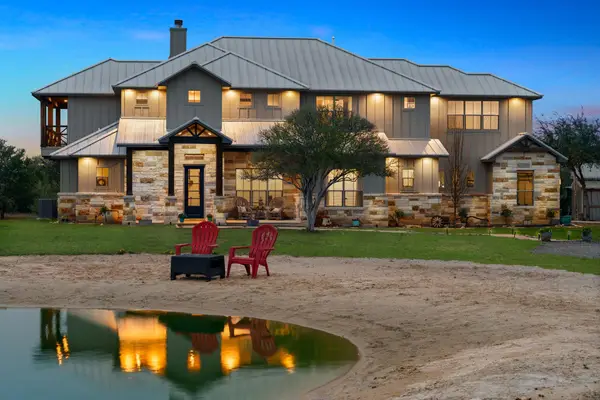 $3,495,000Active5 beds 6 baths5,039 sq. ft.
$3,495,000Active5 beds 6 baths5,039 sq. ft.3830 Outback Trl, Spicewood, TX 78669
MLS# 4977094Listed by: RE/MAX ASCENSION - New
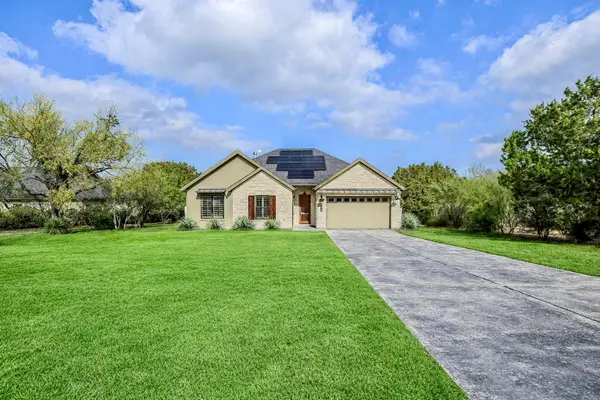 $745,000Active4 beds 2 baths2,710 sq. ft.
$745,000Active4 beds 2 baths2,710 sq. ft.935 Wesley Ridge Dr, Spicewood, TX 78669
MLS# 5052129Listed by: KELLER WILLIAMS REALTY - Open Sun, 1 to 3pmNew
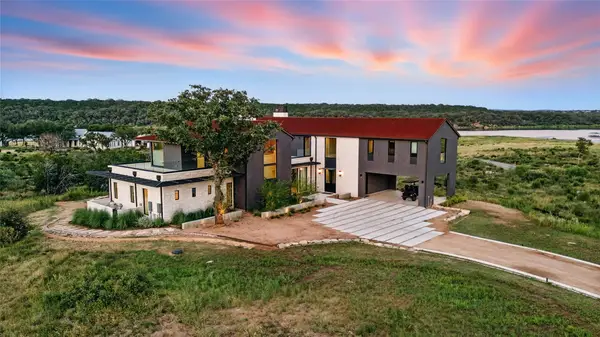 $4,209,268Active6 beds 7 baths5,738 sq. ft.
$4,209,268Active6 beds 7 baths5,738 sq. ft.151 Creek Hollow Way, Spicewood, TX 78669
MLS# 4125632Listed by: XL LEGACY INTERNATIONAL RESORT - New
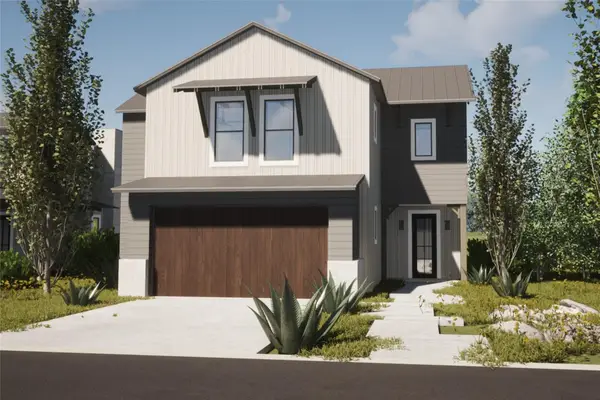 $699,000Active4 beds 4 baths2,349 sq. ft.
$699,000Active4 beds 4 baths2,349 sq. ft.711 N Paleface Ranch Rd #8, Spicewood, TX 78669
MLS# 9969793Listed by: CHRISTIE'S INT'L REAL ESTATE - New
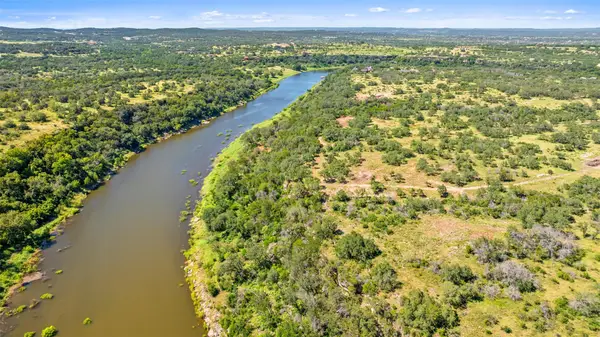 $1,295,000Active0 Acres
$1,295,000Active0 AcresLot 7 Pedernales Canyon Trl #Lot 7, Spicewood, TX 78669
MLS# 6546552Listed by: BRAMLETT PARTNERS - New
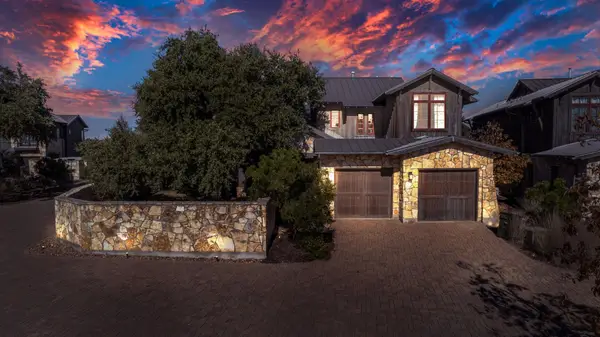 $1,295,000Active3 beds 4 baths2,551 sq. ft.
$1,295,000Active3 beds 4 baths2,551 sq. ft.19404 Bold Venture Dr #17, Spicewood, TX 78669
MLS# 1706068Listed by: 3-D REALTY ADVISERS 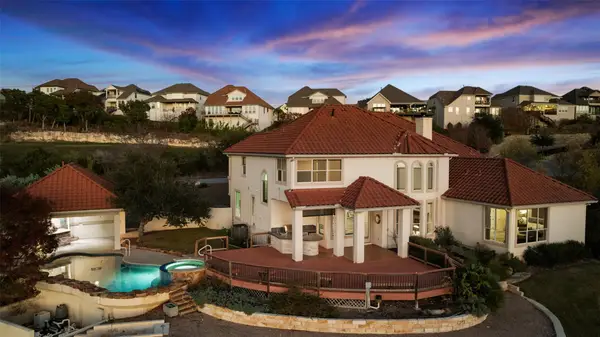 $1,950,000Active4 beds 5 baths4,890 sq. ft.
$1,950,000Active4 beds 5 baths4,890 sq. ft.2906 Lakehurst Rd, Spicewood, TX 78669
MLS# 7271278Listed by: EXP REALTY, LLC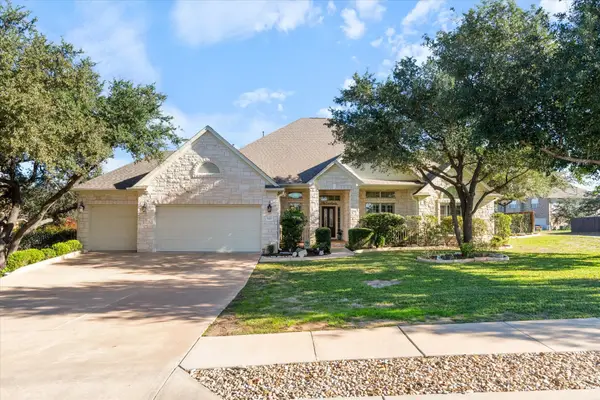 $675,000Active4 beds 5 baths3,807 sq. ft.
$675,000Active4 beds 5 baths3,807 sq. ft.5421 Cypress Ranch Boulevard, Spicewood, TX 78669
MLS# 82930487Listed by: SOUTHERN HERITAGE REALTY, LLC
