Local realty services provided by:Better Homes and Gardens Real Estate Winans
Listed by: lakefront grp & hill country luxury grp
Office: keller williams heritage
MLS#:490663
Source:TX_FRAR
Price summary
- Price:$949,900
- Price per sq. ft.:$397.45
- Monthly HOA dues:$41.25
About this home
Seize the opportunity to own lakefront property on Lake Travis with its currently low water levels, which still allow for uninterrupted boating and aquatic fun. On the main level, you'll find the inviting living and dining area, where a wood-burning fireplace takes center stage, and the abundance of windows offers captivating views of Lake Travis and easy balcony access. The chef's kitchen, adjacent to the dining room is equipped with top-tier appliances and two breakfast bars that connect to a versatile gaming space, perfect for various indoor activities. With the split design in mind, the Owner's suite is located upstairs, complete with private outdoor access and a luxurious en suite. On the lower level of the home, you'll find two additional bedrooms, each also offering outdoor access to the covered balcony. This balcony provides a link to the cove, offering direct access to the shoreline of Lake Travis, where you can partake in an array of exciting lake activities.
Contact an agent
Home facts
- Year built:1991
- Listing ID #:490663
- Added:540 day(s) ago
- Updated:August 08, 2024 at 02:06 PM
Rooms and interior
- Bedrooms:4
- Total bathrooms:4
- Full bathrooms:4
- Living area:2,390 sq. ft.
Heating and cooling
- Cooling:2 Units, Ceiling Fans, Central Air, Electric
- Heating:Electric, Multiple Heating Units, Zoned
Structure and exterior
- Roof:Composition, Shingle
- Year built:1991
- Building area:2,390 sq. ft.
- Lot area:0.05 Acres
Schools
- High school:Marble Falls High School
- Middle school:Marble Falls Middle School
- Elementary school:Spicewood Elementary
Utilities
- Water:Community Coop
- Sewer:Public Sewer
Finances and disclosures
- Price:$949,900
- Price per sq. ft.:$397.45
New listings near 106 Center Cove Ii Loop
- New
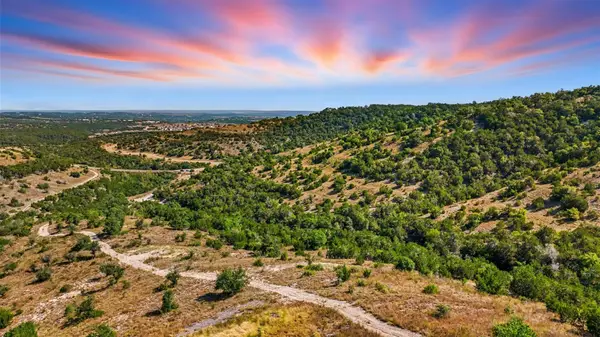 $3,100,000Active-- beds -- baths
$3,100,000Active-- beds -- baths20632 Moreh Peak Pass, Austin, TX 78738
MLS# 3276745Listed by: COMPASS RE TEXAS, LLC - Open Sun, 2 to 4pmNew
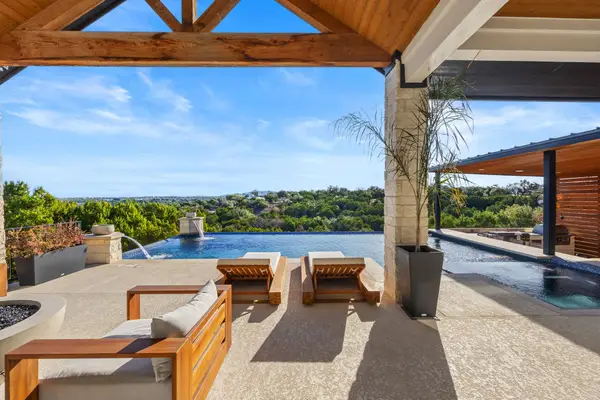 $1,950,000Active4 beds 5 baths3,556 sq. ft.
$1,950,000Active4 beds 5 baths3,556 sq. ft.5001 Creek Meadow Cv, Spicewood, TX 78669
MLS# 3754237Listed by: LEGACY AUSTIN REALTY - Open Sat, 12 to 2pmNew
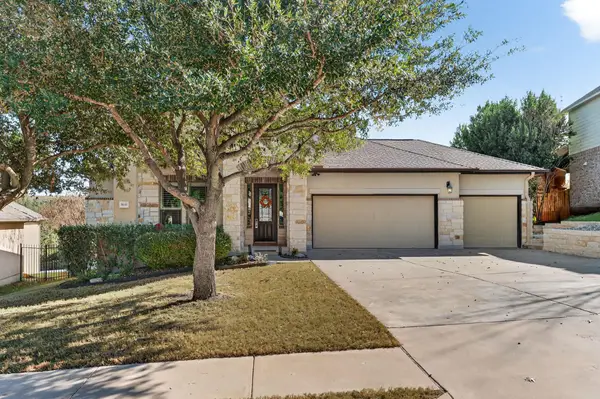 $547,000Active4 beds 3 baths2,286 sq. ft.
$547,000Active4 beds 3 baths2,286 sq. ft.5133 Texas Bluebell Dr, Spicewood, TX 78669
MLS# 7532378Listed by: KELLER WILLIAMS - LAKE TRAVIS - New
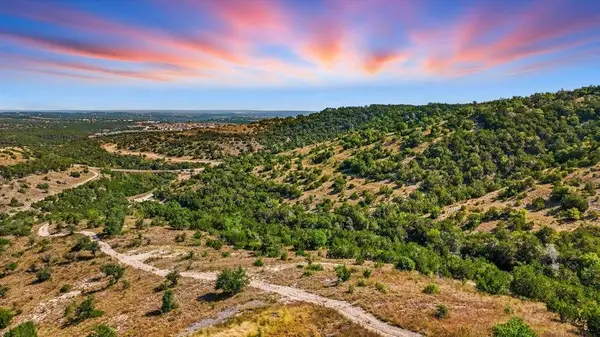 $3,100,000Active0 Acres
$3,100,000Active0 Acres20632 Moreh Peak Pass, Austin, TX 78738
MLS# 1718766Listed by: COMPASS RE TEXAS, LLC - Open Sat, 2 to 5pmNew
 $1,175,000Active3 beds 3 baths2,549 sq. ft.
$1,175,000Active3 beds 3 baths2,549 sq. ft.4200 Cypress Canyon Trl, Spicewood, TX 78669
MLS# 4344322Listed by: KELLER WILLIAMS REALTY - New
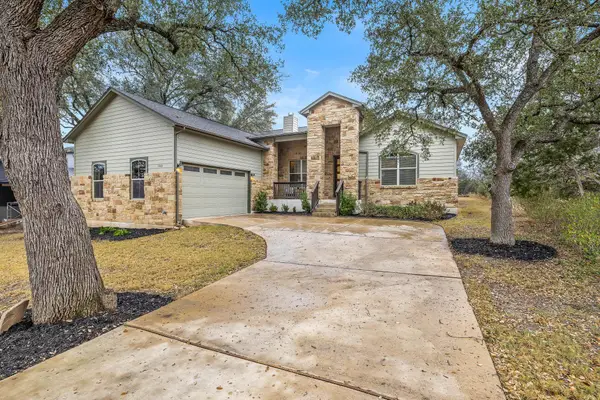 $475,000Active3 beds 2 baths1,960 sq. ft.
$475,000Active3 beds 2 baths1,960 sq. ft.103 Kendall Dr, Spicewood, TX 78669
MLS# 7437401Listed by: WILLOW REAL ESTATE, LLC - New
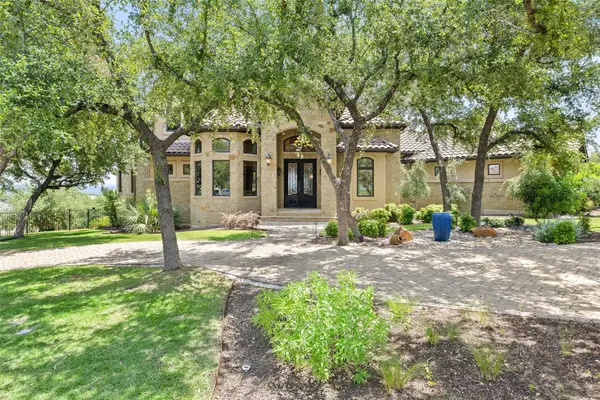 $1,585,000Active4 beds 6 baths4,656 sq. ft.
$1,585,000Active4 beds 6 baths4,656 sq. ft.101 Hidden Hills Cv, Spicewood, TX 78669
MLS# 7469195Listed by: XL HIGHLANDS REALTY LLC - New
 $930,480Active4 beds 4 baths3,413 sq. ft.
$930,480Active4 beds 4 baths3,413 sq. ft.105 Daybreak Lane, Spicewood, TX 78669
MLS# 5313943Listed by: XL LEGACY INTERNATIONAL RESORT - New
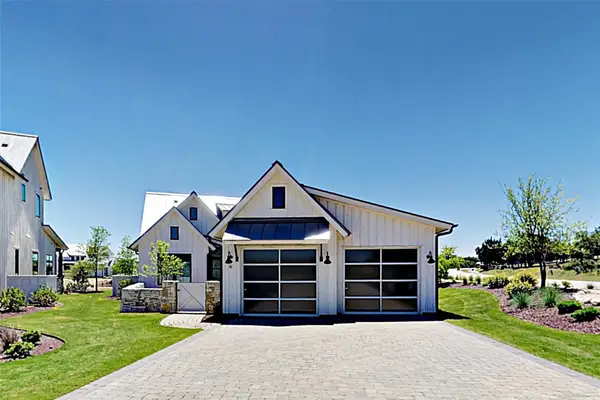 $1,424,000Active3 beds 3 baths2,385 sq. ft.
$1,424,000Active3 beds 3 baths2,385 sq. ft.19517 Flying J Blvd #6, Spicewood, TX 78669
MLS# 8285814Listed by: COLDWELL BANKER REALTY - New
 $760,000Active5 beds 4 baths2,764 sq. ft.
$760,000Active5 beds 4 baths2,764 sq. ft.945 Wesley Ridge Dr, Spicewood, TX 78669
MLS# 8683951Listed by: KELLER WILLIAMS REALTY

