108 Center Cove I Loop, Spicewood, TX 78669
Local realty services provided by:Better Homes and Gardens Real Estate Hometown
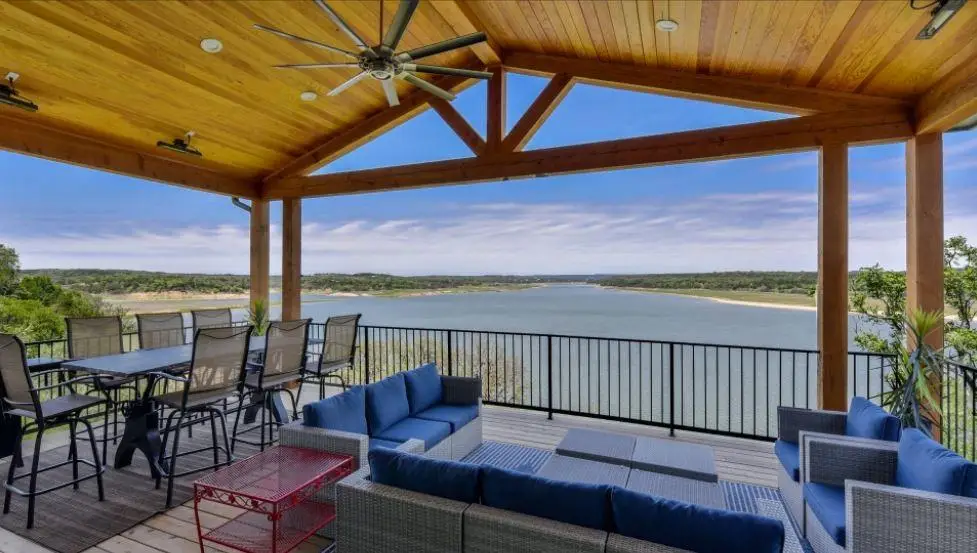


Listed by:dana martin
Office:lake friends realty, inc.
MLS#:2589507
Source:ACTRIS
Price summary
- Price:$1,390,000
- Price per sq. ft.:$524.33
- Monthly HOA dues:$54.17
About this home
Enjoy the ultimate Austin getaway at this Texas-sized luxury lake house which has spacious decks and large windows offering stunning views of Lake Travis. After "wine-ing" down here at sunset. All furnishings can be included for a turn key house! Tucked cozily away in a very private, gated Spicewood cul-de-sac, this 4BR/4BA home is perfect for groups of family or friends looking to enjoy gorgeous views of the lake! The open living and dining area on the second level of the home features a flat-screen TV and huge windows with an impressive view of the lake. The kitchen is fitted with stainless steel appliances and seating for 8 around the island. Home chefs can also whip up a delicious dinner to be served out on the sprawling deck - accessible from the living room with dining seating for 7, comfortable outdoor furniture, and a BBQ grill. Windermere Oaks amenities include three swimming pools, two tennis courts, a community Pavilion, boat launch, and it adjoins a small private airport for your friends or family to land at. Boat slip available 20K - 30K
Contact an agent
Home facts
- Year built:2019
- Listing Id #:2589507
- Updated:August 13, 2025 at 03:06 PM
Rooms and interior
- Bedrooms:4
- Total bathrooms:4
- Full bathrooms:4
- Living area:2,651 sq. ft.
Heating and cooling
- Cooling:Central, Electric
- Heating:Central, Electric
Structure and exterior
- Roof:Composition
- Year built:2019
- Building area:2,651 sq. ft.
Schools
- High school:Marble Falls
- Elementary school:Spicewood (Marble Falls ISD)
Utilities
- Water:Private
- Sewer:Private Sewer
Finances and disclosures
- Price:$1,390,000
- Price per sq. ft.:$524.33
New listings near 108 Center Cove I Loop
- New
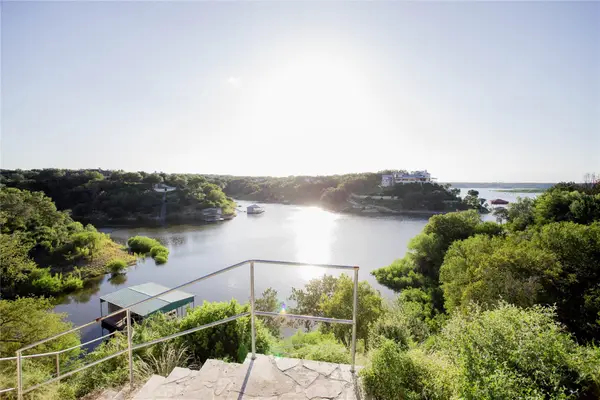 $1,800,000Active0 Acres
$1,800,000Active0 Acres2918 Cliff Pt, Spicewood, TX 78669
MLS# 7734788Listed by: LEGACY BROKER GROUP - New
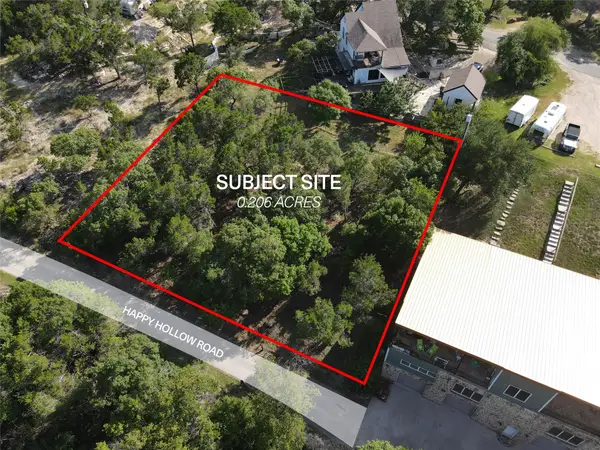 $45,000Active0 Acres
$45,000Active0 Acres19525 Happy Hollow Rd, Spicewood, TX 78669
MLS# 2456832Listed by: GOLD TIER REAL ESTATE, LLC - New
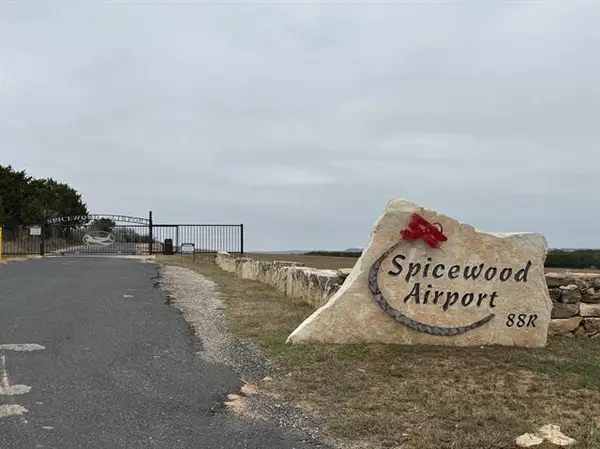 $62,500Active0 Acres
$62,500Active0 Acres712 Coventry Rd, Spicewood, TX 78669
MLS# 9741245Listed by: EXP REALTY, LLC - New
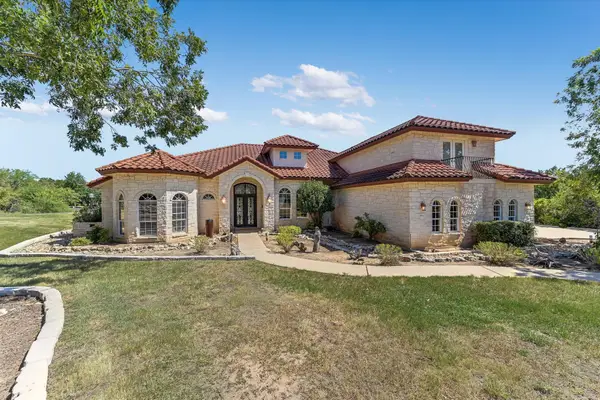 $1,100,000Active5 beds 5 baths3,909 sq. ft.
$1,100,000Active5 beds 5 baths3,909 sq. ft.1001 Wesley Ridge Dr, Spicewood, TX 78669
MLS# 9099951Listed by: LAKE FRIENDS REALTY, INC. - New
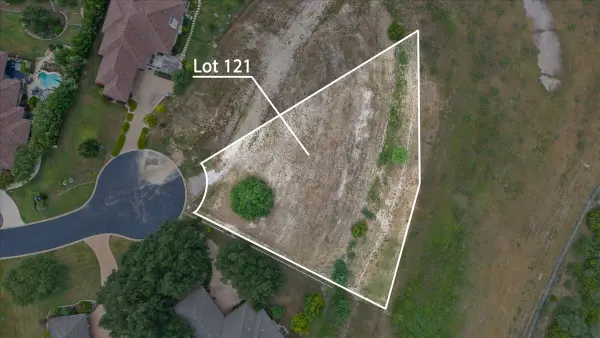 $250,000Active0 Acres
$250,000Active0 Acres1100 Majestic Hills Boulevard, Spicewood, TX 78669
MLS# 58519512Listed by: COLDWELL BANKER REALTY - BELLAIRE-METROPOLITAN - New
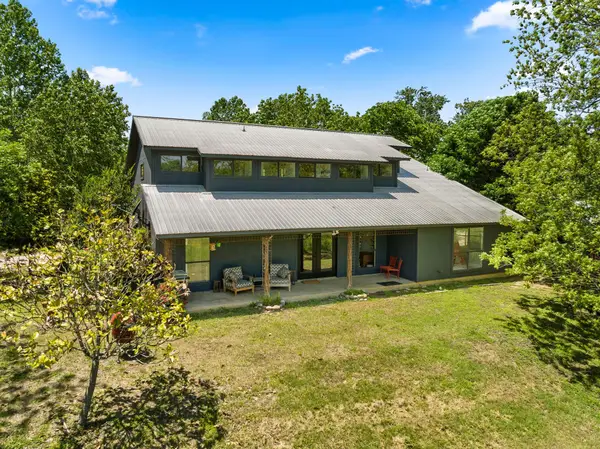 $1,399,999Active4 beds 3 baths2,699 sq. ft.
$1,399,999Active4 beds 3 baths2,699 sq. ft.800 Spur 191, Spicewood, TX 78669
MLS# 4756731Listed by: RE/MAX ASCENSION - New
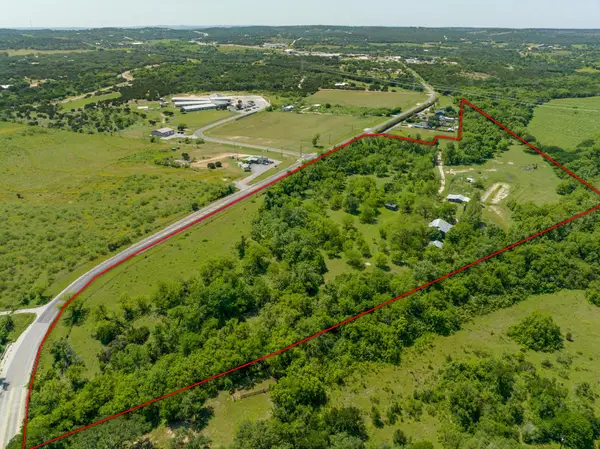 $1,799,999Active4 beds 3 baths2,699 sq. ft.
$1,799,999Active4 beds 3 baths2,699 sq. ft.800 Spur 191, Spicewood, TX 78669
MLS# 9955145Listed by: RE/MAX ASCENSION - New
 $149,900Active0 Acres
$149,900Active0 Acres237 Spicewood Trl Dr, Spicewood, TX 78669
MLS# 1657532Listed by: KELLER WILLIAMS CITY-VIEW - New
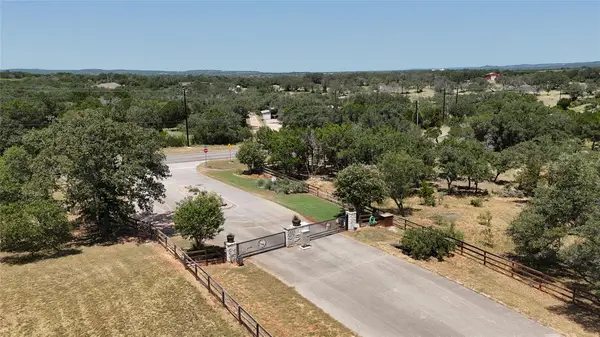 $299,000Active0 Acres
$299,000Active0 Acres22804 S Mary Nell Ln, Spicewood, TX 78669
MLS# 6196633Listed by: AUSTIN LAKESIDE PROPERTIES - New
 $1,750,000Active0 Acres
$1,750,000Active0 Acres26212 Countryside Dr, Spicewood, TX 78669
MLS# 4781922Listed by: STORY REAL ESTATE LLC
