Local realty services provided by:Better Homes and Gardens Real Estate Hometown
Listed by: lisa sexton, susan doyle
Office: compass re texas, llc.
MLS#:8047247
Source:ACTRIS
Price summary
- Price:$1,499,900
- Price per sq. ft.:$249.61
- Monthly HOA dues:$76.42
About this home
Set on 4.33 oak-studded acres in the gated community of Double Horn, this exceptional estate blends elegant Hill Country living with true multi-generational flexibility. Formerly a David Weekley model home, the 1.5-story main residence showcases timeless craftsmanship with hand-scraped bamboo flooring, rich architectural details, and inviting living spaces oriented to sweeping views of the private acreage.
The chef’s kitchen features granite countertops, a large island with seating, abundant cabinetry, warming drawer, wall oven, and instant hot water, opening to a bright breakfast area and a living room anchored by a natural stone fireplace and built-ins. The main-level primary suite offers wood floors, high ceilings, porch access, and a spa-inspired bath. A study with custom built-ins, formal dining room, lower level media/game room with two additional bedrooms and bath, plus an upstairs game room, full bath, and bedroom with kitchenette provide outstanding versatility.
**A major highlight of this property is the 1,810 sq. ft. detached guest house**—a rare find in Double Horn. Designed for comfort and independence, it features **four bedrooms, each with its own ensuite bath**, along with **two full kitchens, two living areas, and both shared and private covered porches**. Perfect for multi-generational living, or long-term guests, this separate residence significantly expands the property’s functionality and appeal.
Outdoor living shines with multiple covered decks, a gazebo, and charming alfresco dining spaces. A detached three-car garage, circular drive, and ornamental fountain complete the main home. Up to two horses allowed. Residents enjoy a community pool, pavilion, playground, basketball court, and scenic trails, all minutes from Marble Falls, Bee Cave, Lake Travis, and Lakeway.
A rare blend of craftsmanship, comfort, and exceptional flexibility, this Double Horn estate captures the very best of Hill Country living.
Contact an agent
Home facts
- Year built:2002
- Listing ID #:8047247
- Updated:January 30, 2026 at 06:28 PM
Rooms and interior
- Bedrooms:8
- Total bathrooms:7
- Full bathrooms:7
- Living area:6,009 sq. ft.
Heating and cooling
- Cooling:Central, Electric
- Heating:Central, Electric, Fireplace(s)
Structure and exterior
- Roof:Asphalt, Shingle
- Year built:2002
- Building area:6,009 sq. ft.
Schools
- High school:Marble Falls
- Elementary school:Spicewood (Marble Falls ISD)
Utilities
- Water:Private
- Sewer:Septic Tank
Finances and disclosures
- Price:$1,499,900
- Price per sq. ft.:$249.61
- Tax amount:$12,890 (2025)
New listings near 108 High Plains Trl
- New
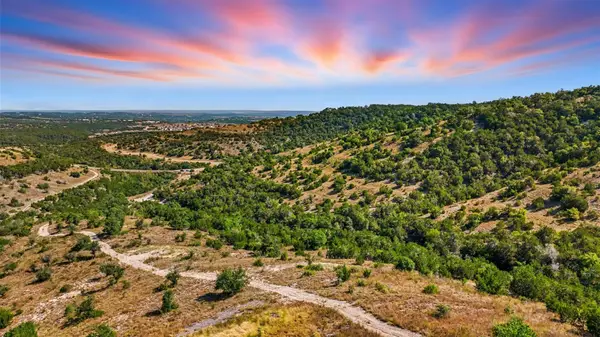 $3,100,000Active-- beds -- baths
$3,100,000Active-- beds -- baths20632 Moreh Peak Pass, Austin, TX 78738
MLS# 3276745Listed by: COMPASS RE TEXAS, LLC - Open Sun, 2 to 4pmNew
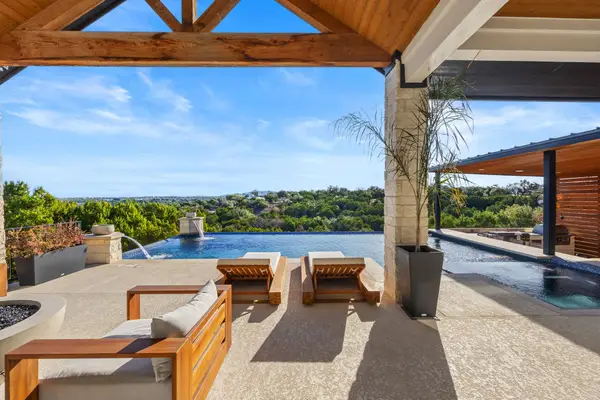 $1,950,000Active4 beds 5 baths3,556 sq. ft.
$1,950,000Active4 beds 5 baths3,556 sq. ft.5001 Creek Meadow Cv, Spicewood, TX 78669
MLS# 3754237Listed by: LEGACY AUSTIN REALTY - Open Sat, 12 to 2pmNew
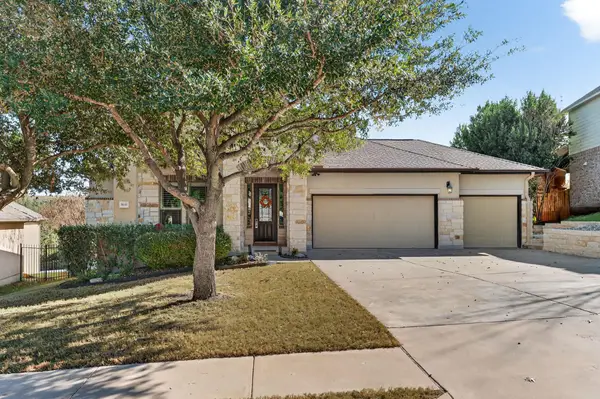 $547,000Active4 beds 3 baths2,286 sq. ft.
$547,000Active4 beds 3 baths2,286 sq. ft.5133 Texas Bluebell Dr, Spicewood, TX 78669
MLS# 7532378Listed by: KELLER WILLIAMS - LAKE TRAVIS - New
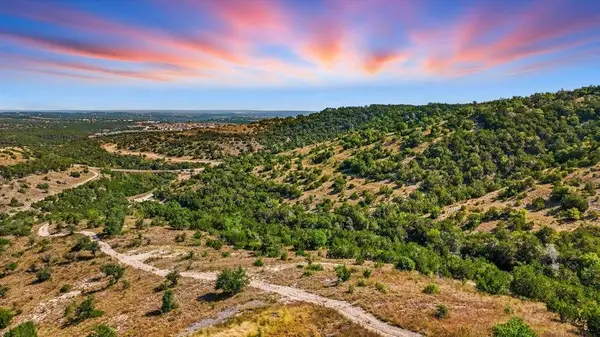 $3,100,000Active0 Acres
$3,100,000Active0 Acres20632 Moreh Peak Pass, Austin, TX 78738
MLS# 1718766Listed by: COMPASS RE TEXAS, LLC - Open Sat, 2 to 5pmNew
 $1,175,000Active3 beds 3 baths2,549 sq. ft.
$1,175,000Active3 beds 3 baths2,549 sq. ft.4200 Cypress Canyon Trl, Spicewood, TX 78669
MLS# 4344322Listed by: KELLER WILLIAMS REALTY - New
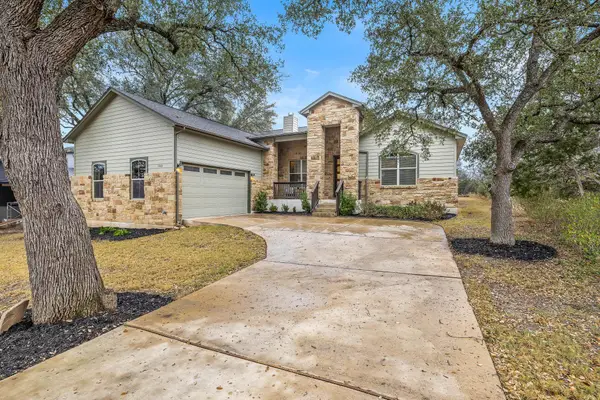 $475,000Active3 beds 2 baths1,960 sq. ft.
$475,000Active3 beds 2 baths1,960 sq. ft.103 Kendall Dr, Spicewood, TX 78669
MLS# 7437401Listed by: WILLOW REAL ESTATE, LLC - New
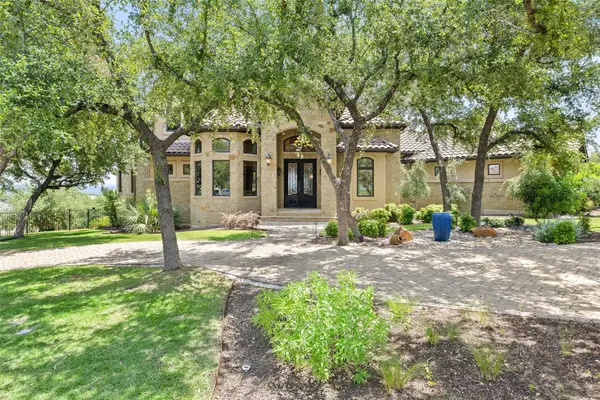 $1,585,000Active4 beds 6 baths4,656 sq. ft.
$1,585,000Active4 beds 6 baths4,656 sq. ft.101 Hidden Hills Cv, Spicewood, TX 78669
MLS# 7469195Listed by: XL HIGHLANDS REALTY LLC - New
 $930,480Active4 beds 4 baths3,413 sq. ft.
$930,480Active4 beds 4 baths3,413 sq. ft.105 Daybreak Lane, Spicewood, TX 78669
MLS# 5313943Listed by: XL LEGACY INTERNATIONAL RESORT - New
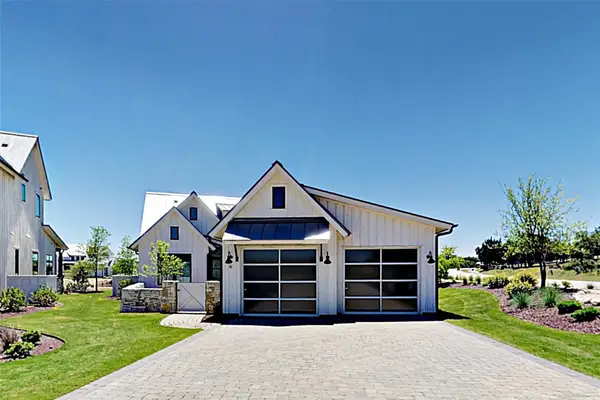 $1,424,000Active3 beds 3 baths2,385 sq. ft.
$1,424,000Active3 beds 3 baths2,385 sq. ft.19517 Flying J Blvd #6, Spicewood, TX 78669
MLS# 8285814Listed by: COLDWELL BANKER REALTY - New
 $760,000Active5 beds 4 baths2,764 sq. ft.
$760,000Active5 beds 4 baths2,764 sq. ft.945 Wesley Ridge Dr, Spicewood, TX 78669
MLS# 8683951Listed by: KELLER WILLIAMS REALTY

