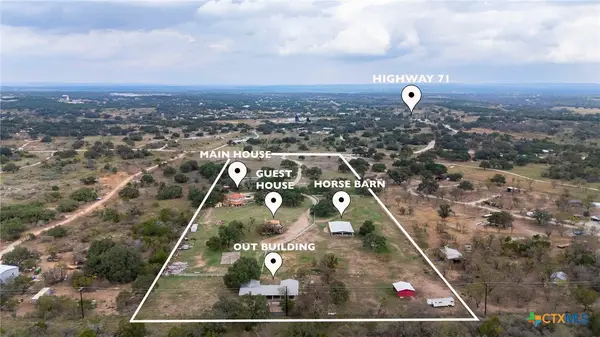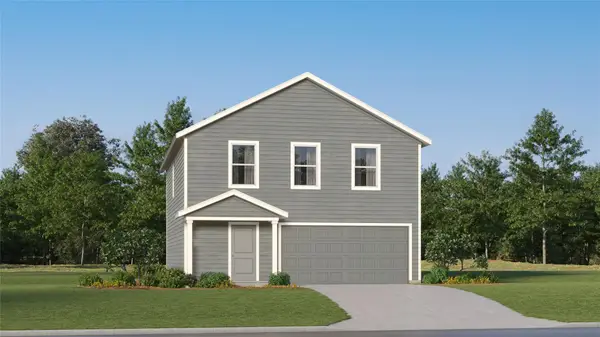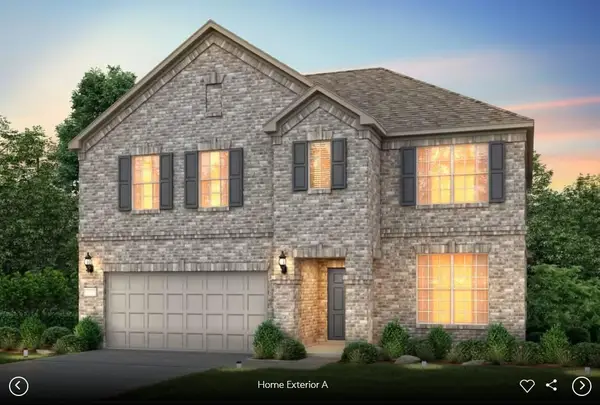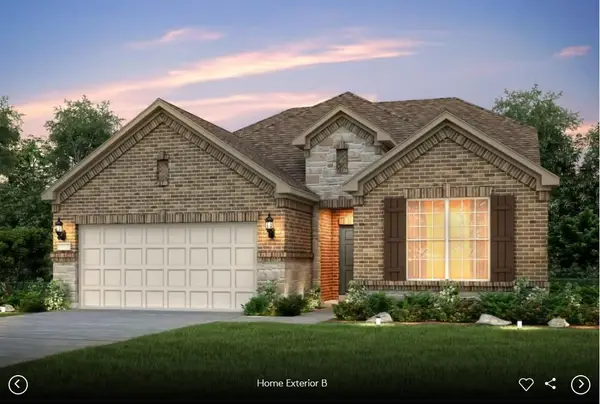112 Kendall Rd, Spicewood, TX 78669
Local realty services provided by:Better Homes and Gardens Real Estate Winans
Listed by: wendy elder
Office: compass re texas, llc.
MLS#:4510556
Source:ACTRIS
112 Kendall Rd,Spicewood, TX 78669
$649,000
- 4 Beds
- 4 Baths
- 2,792 sq. ft.
- Single family
- Active
Price summary
- Price:$649,000
- Price per sq. ft.:$232.45
- Monthly HOA dues:$54.17
About this home
The final builder touch-ups are wrapping up, and this gorgeous new construction home in Spicewood’s gated community is almost ready for its new owner!
For a limited time, take advantage of a 4.99% interest rate when financing with Benchmark Mortgage—a fantastic opportunity to lock in a lower payment!
This beautifully designed 2-story home offers 2,792 SF of well-planned living space, featuring 4 bedrooms, 3.5 baths, and a spacious game room and an office—ideal for entertaining or family fun.
?? Low-maintenance landscaping with xeriscape design means you can enjoy the beauty of the Texas Hill Country without the hassle of constant upkeep. A cozy propane fireplace inside adds warmth and charm, perfect for those cool Texas nights.
?? Modern utilities include a pressurized sewer system (no drain field required) and public water access for added convenience (when Lake is higher)
?? Prime location & exclusive amenities: This gated community offers a private airport (ideal for aviation enthusiasts), a community pool, tennis courts, and a marina when the lake is full.
? This home blends modern luxury with Hill Country charm—don’t miss your chance to make it yours!
?? Contact us today for more details or a private tour!
Contact an agent
Home facts
- Year built:2024
- Listing ID #:4510556
- Updated:November 26, 2025 at 03:59 PM
Rooms and interior
- Bedrooms:4
- Total bathrooms:4
- Full bathrooms:3
- Half bathrooms:1
- Living area:2,792 sq. ft.
Heating and cooling
- Cooling:Central, Electric
- Heating:Central, Electric
Structure and exterior
- Roof:Asphalt, Shingle
- Year built:2024
- Building area:2,792 sq. ft.
Schools
- High school:Marble Falls
- Elementary school:Spicewood (Marble Falls ISD)
Utilities
- Water:MUD
- Sewer:Private Sewer
Finances and disclosures
- Price:$649,000
- Price per sq. ft.:$232.45
- Tax amount:$973 (2024)
New listings near 112 Kendall Rd
- New
 $799,000Active4 beds 3 baths2,099 sq. ft.
$799,000Active4 beds 3 baths2,099 sq. ft.601 Deerpath Way, Spicewood, TX 78669
MLS# 598782Listed by: AUSTIN PRIME REALTY - New
 $799,000Active4 beds 3 baths2,099 sq. ft.
$799,000Active4 beds 3 baths2,099 sq. ft.601 Deerpath Way, Spicewood, TX 78669
MLS# 6703697Listed by: AUSTIN PRIME REALTY - New
 $229,950Active0 Acres
$229,950Active0 Acres1100 Majestic Hills Blvd, Spicewood, TX 78669
MLS# 8739720Listed by: KELLER WILLIAMS REALTY - New
 $649,900Active3 beds 2 baths1,895 sq. ft.
$649,900Active3 beds 2 baths1,895 sq. ft.504 Cedar Mountain Dr, Marble Falls, TX 78654
MLS# 1311283Listed by: WATTERS INTERNATIONAL REALTY - New
 $266,990Active4 beds 3 baths1,954 sq. ft.
$266,990Active4 beds 3 baths1,954 sq. ft.23433 Firelight Dr, Elgin, TX 78621
MLS# 6748940Listed by: MARTI REALTY GROUP - New
 $581,900Active4 beds 3 baths2,584 sq. ft.
$581,900Active4 beds 3 baths2,584 sq. ft.7001 Cliff Rose Dr, Spicewood, TX 78669
MLS# 7325738Listed by: ERA EXPERTS - New
 $628,900Active5 beds 4 baths3,434 sq. ft.
$628,900Active5 beds 4 baths3,434 sq. ft.6917 Cliff Rose Dr, Spicewood, TX 78669
MLS# 9191760Listed by: ERA EXPERTS - New
 $599,900Active3 beds 3 baths2,939 sq. ft.
$599,900Active3 beds 3 baths2,939 sq. ft.6921 Cliff Rose Dr, Spicewood, TX 78669
MLS# 2235092Listed by: ERA EXPERTS - New
 $700,000Active2 beds 2 baths1,646 sq. ft.
$700,000Active2 beds 2 baths1,646 sq. ft.122 Winding Creek Rd, Spicewood, TX 78669
MLS# 1168613Listed by: COMPASS RE TEXAS, LLC - New
 $2,690,000Active4 beds 6 baths3,624 sq. ft.
$2,690,000Active4 beds 6 baths3,624 sq. ft.909 Cat Hollow Club Dr, Spicewood, TX 78669
MLS# 7182085Listed by: ALL CITY REAL ESTATE LTD. CO
