116 Tranquility Trails Dr, Spicewood, TX 78669
Local realty services provided by:Better Homes and Gardens Real Estate Winans
Listed by: ed palmer
Office: home specialist, inc.
MLS#:2633064
Source:ACTRIS
Price summary
- Price:$1,350,000
- Price per sq. ft.:$418.86
- Monthly HOA dues:$62.5
About this home
Enjoy this beautiful 4 Bedroom Hill Country Custom Home on a 1.2-acre Starry Skyed lot. This beautiful home has over $400k in tastefully designed upgrades and finishes. One room can be used as an office. Each room of the house is wired for voice, video, & data. This tastefully crafted home is boasting with upgrades which include Ultra-Fast Fiber In-House Connection for Voice, Video, Data. Your Climate, Upgraded LENNOX PUREAIR Healthy Climate Air Purification Filtration Systems for Both Master Systems w/Fresh Air & Dehumidifiers for both AC/Heater Units (2) with smart thermostats and app, Upgraded WiFi Ceiling Fans w/App and Luxurious Oversized Livingroom Wood & Gas Buring Fireplace. Your Electrical systems are protected by a PSP Vortex Whole House Surge Protector with Lifetime Warranty at Magnify Electric. Your water systems contain an upgraded Reverse Osmosis Water System by APEC to PH9, Upgraded Whole House Water Softener and a Luxurious Oversized Gas Water Heater with Instant-On Whole House Hot Water Circulation Pump and RainBird 8 Zone WiFi outdoor irrigation system w/App. Your Kitchen, you’re covered with Top of Line GE Café Stainless Steel WiFi w/App Appliances: Gas Range-Stove, Gas Oven, Electric Wall Oven, Microwave, Dishwasher, Refrigerator & Freezer with Icemaker & Water Dispenser. Your Extras, Bonus KitchenAid Stainless Steel Refrigerator & Freezer with Icemaker in Laundry Room. Upgraded Energy Efficient Electric Washer & Dryer. 3-car garage with an Upgraded Heavy-Duty LiftMaster WiFi & app Garage Doors (2). Upgraded 500 Gallon Underground Propane Tank. This house has you covered with a walk-in pantry for food, large utility room shelving, walk-in garage storage closet, & significant storage above the garage. Many luxurious walk-in closets for your seasonal clothing and personal effects. Upgraded windows & blown-in insulation in the walls and ceilings keep your electricity costs down significantly for those hot summers and cold winter days.
Contact an agent
Home facts
- Year built:2022
- Listing ID #:2633064
- Updated:January 08, 2026 at 04:30 PM
Rooms and interior
- Bedrooms:4
- Total bathrooms:4
- Full bathrooms:3
- Half bathrooms:1
- Living area:3,223 sq. ft.
Heating and cooling
- Cooling:Central, ENERGY STAR Qualified Equipment, Electric, Humidity Control
- Heating:Central, Electric, Fireplace(s), Heat Pump, Hot Water, Humidity Control, Propane
Structure and exterior
- Roof:Aluminum, Asphalt
- Year built:2022
- Building area:3,223 sq. ft.
Schools
- High school:Marble Falls
- Elementary school:Spicewood (Marble Falls ISD)
Utilities
- Water:Public
- Sewer:Aerobic Septic, Holding Tank, Septic Tank
Finances and disclosures
- Price:$1,350,000
- Price per sq. ft.:$418.86
- Tax amount:$11,017 (2025)
New listings near 116 Tranquility Trails Dr
- New
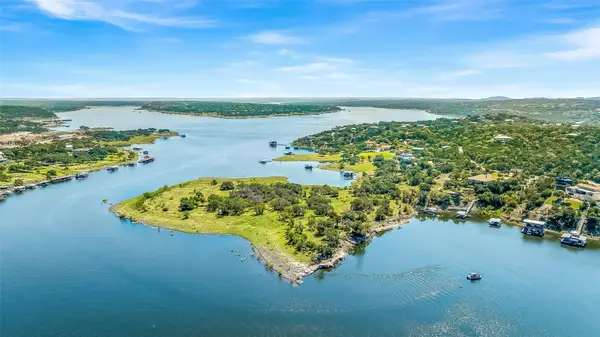 $2,950,000Active0 Acres
$2,950,000Active0 Acres19813 Lakehurst Loop, Spicewood, TX 78669
MLS# 2406369Listed by: HALLMARK LUXURY REAL ESTATE - New
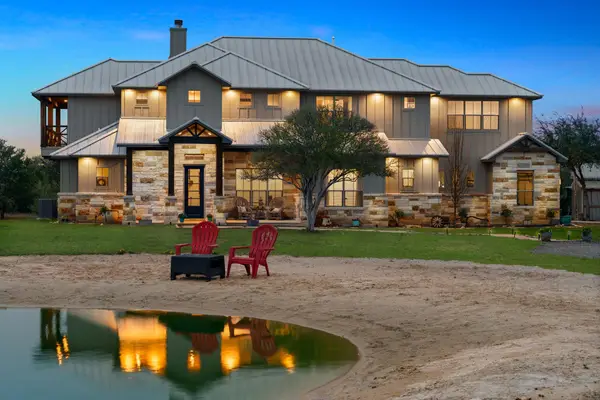 $3,495,000Active5 beds 6 baths5,039 sq. ft.
$3,495,000Active5 beds 6 baths5,039 sq. ft.3830 Outback Trl, Spicewood, TX 78669
MLS# 2251170Listed by: RE/MAX ASCENSION - New
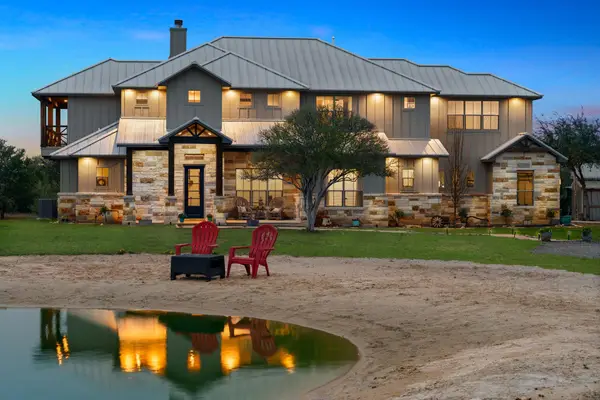 $3,495,000Active5 beds 6 baths5,039 sq. ft.
$3,495,000Active5 beds 6 baths5,039 sq. ft.3830 Outback Trl, Spicewood, TX 78669
MLS# 4977094Listed by: RE/MAX ASCENSION - New
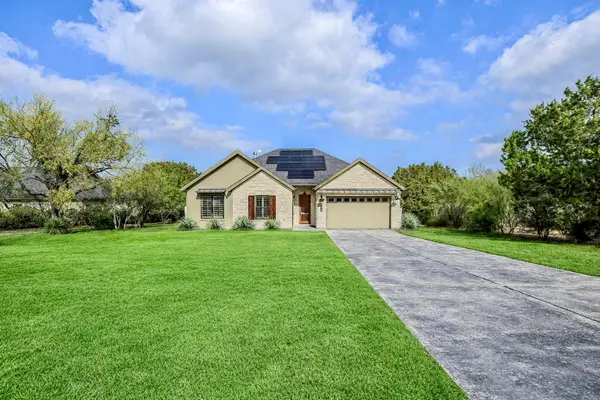 $745,000Active4 beds 2 baths2,710 sq. ft.
$745,000Active4 beds 2 baths2,710 sq. ft.935 Wesley Ridge Dr, Spicewood, TX 78669
MLS# 5052129Listed by: KELLER WILLIAMS REALTY - Open Sun, 1 to 3pmNew
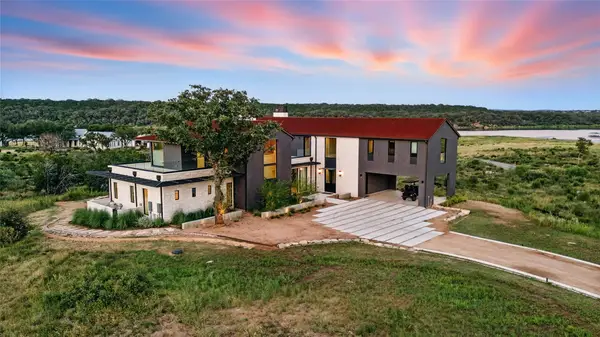 $4,209,268Active6 beds 7 baths5,738 sq. ft.
$4,209,268Active6 beds 7 baths5,738 sq. ft.151 Creek Hollow Way, Spicewood, TX 78669
MLS# 4125632Listed by: XL LEGACY INTERNATIONAL RESORT - New
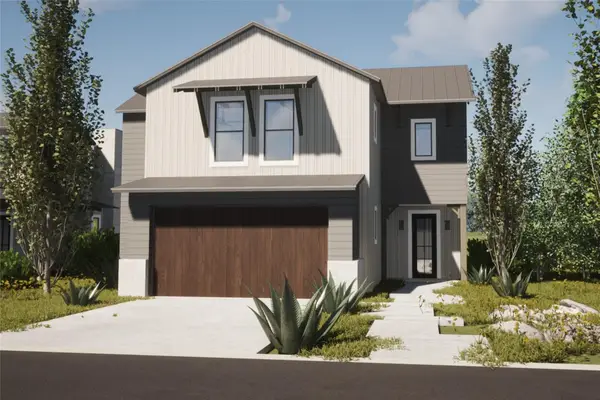 $699,000Active4 beds 4 baths2,349 sq. ft.
$699,000Active4 beds 4 baths2,349 sq. ft.711 N Paleface Ranch Rd #8, Spicewood, TX 78669
MLS# 9969793Listed by: CHRISTIE'S INT'L REAL ESTATE - New
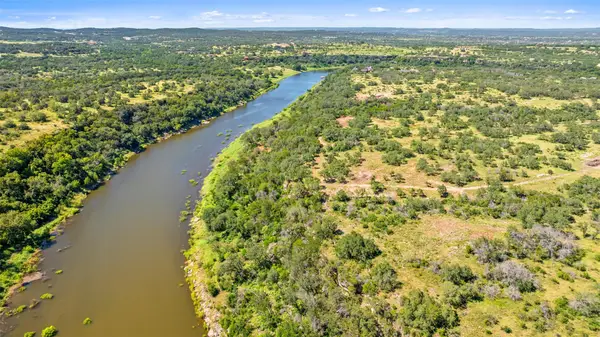 $1,295,000Active0 Acres
$1,295,000Active0 AcresLot 7 Pedernales Canyon Trl #Lot 7, Spicewood, TX 78669
MLS# 6546552Listed by: BRAMLETT PARTNERS - New
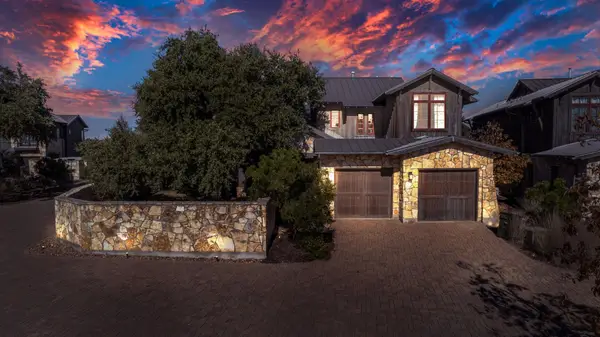 $1,295,000Active3 beds 4 baths2,551 sq. ft.
$1,295,000Active3 beds 4 baths2,551 sq. ft.19404 Bold Venture Dr #17, Spicewood, TX 78669
MLS# 1706068Listed by: 3-D REALTY ADVISERS 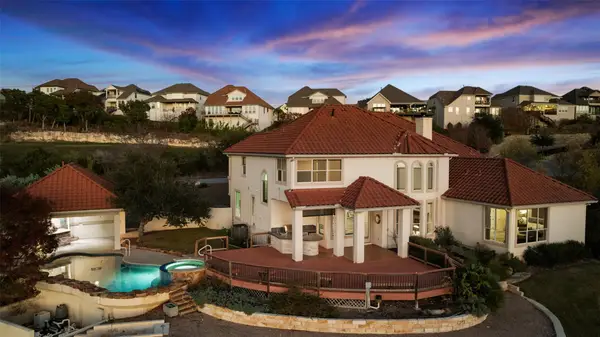 $1,950,000Active4 beds 5 baths4,890 sq. ft.
$1,950,000Active4 beds 5 baths4,890 sq. ft.2906 Lakehurst Rd, Spicewood, TX 78669
MLS# 7271278Listed by: EXP REALTY, LLC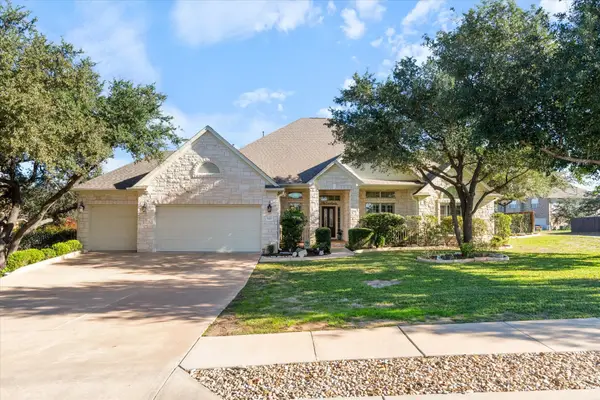 $675,000Active4 beds 5 baths3,807 sq. ft.
$675,000Active4 beds 5 baths3,807 sq. ft.5421 Cypress Ranch Boulevard, Spicewood, TX 78669
MLS# 82930487Listed by: SOUTHERN HERITAGE REALTY, LLC
