117 County Road 407, Spicewood, TX 78669
Local realty services provided by:Better Homes and Gardens Real Estate Hometown
Listed by: gregg klar, bryan swan
Office: keller williams - lake travis
MLS#:1849390
Source:ACTRIS
117 County Road 407,Spicewood, TX 78669
$999,000
- 3 Beds
- 2 Baths
- 2,126 sq. ft.
- Farm
- Active
Price summary
- Price:$999,000
- Price per sq. ft.:$469.9
About this home
Low-Tax AG-Exempt Hill Country Haven
Discover tranquility and usability at 117 County Road 407, a picturesque 13.155-acre retreat in Spicewood, Texas. This property perfectly blends privacy, practicality, and rustic charm for buyers seeking a turnkey ranch lifestyle close to Hwy 71.
A year-round pond, cross-fenced pastures, and a versatile metal barn (14-ft doors) create an ideal setup for horses, cattle, or hobby ranching. The custom 3-bed, 2-bath home showcases cathedral ceilings, a wood-burning earth stove, and live-edge cedar details, combining Hill Country warmth with low-maintenance materials—Hardiplank siding and metal roof.
Enjoy peaceful views from the oak-dotted back pasture or unwind on the porch overlooking open land and sunsets. The layout supports both everyday comfort and weekend recreation—ATVs, livestock, or a private shooting range.
AG exemption, low taxes, and no HOA make this an exceptional value for those seeking land, lifestyle, and long-term potential. Experience the rare blend of rural serenity with easy access to Austin, Marble Falls, and Dripping Springs—your Hill Country life begins here.
Contact an agent
Home facts
- Year built:2003
- Listing ID #:1849390
- Updated:November 06, 2025 at 06:28 PM
Rooms and interior
- Bedrooms:3
- Total bathrooms:2
- Full bathrooms:2
- Living area:2,126 sq. ft.
Heating and cooling
- Cooling:Central
- Heating:Central, Fireplace(s)
Structure and exterior
- Roof:Metal
- Year built:2003
- Building area:2,126 sq. ft.
Schools
- High school:Marble Falls
- Elementary school:Spicewood (Marble Falls ISD)
Utilities
- Water:Well
- Sewer:Septic Tank
Finances and disclosures
- Price:$999,000
- Price per sq. ft.:$469.9
- Tax amount:$5,463 (2024)
New listings near 117 County Road 407
- New
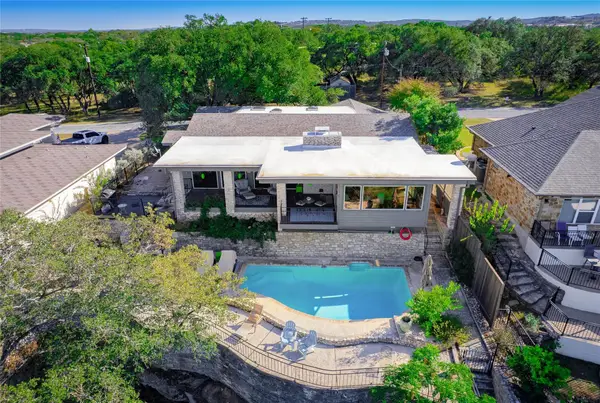 $765,000Active5 beds 4 baths2,404 sq. ft.
$765,000Active5 beds 4 baths2,404 sq. ft.427 Coventry Rd, Spicewood, TX 78669
MLS# 4463517Listed by: WATTERS INTERNATIONAL REALTY - New
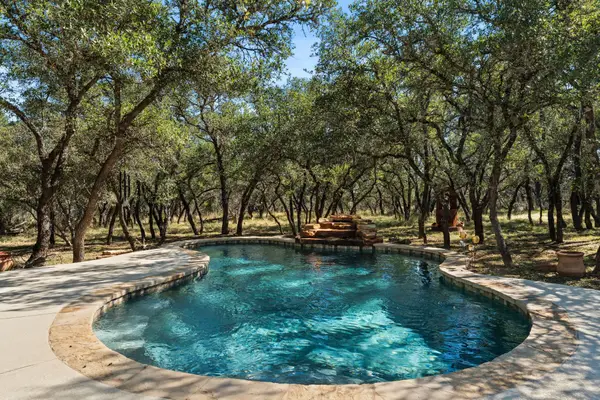 $898,000Active3 beds 3 baths2,729 sq. ft.
$898,000Active3 beds 3 baths2,729 sq. ft.1820 Envoy Pl, Spicewood, TX 78669
MLS# 8608932Listed by: KELLER WILLIAMS - LAKE TRAVIS - New
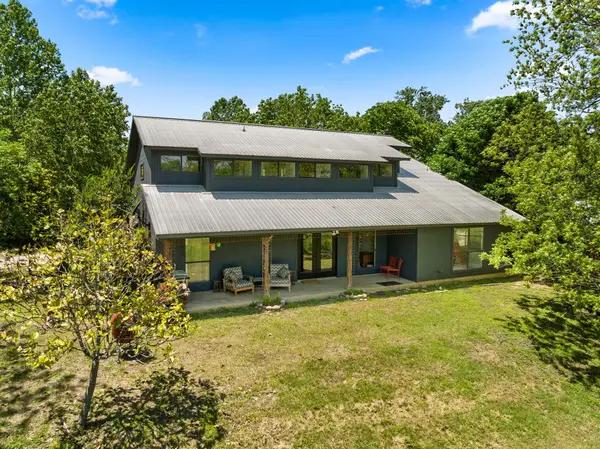 $1,650,000Active4 beds 3 baths2,699 sq. ft.
$1,650,000Active4 beds 3 baths2,699 sq. ft.800 Spur 191, Spicewood, TX 78669
MLS# 8334010Listed by: RE/MAX ASCENSION - New
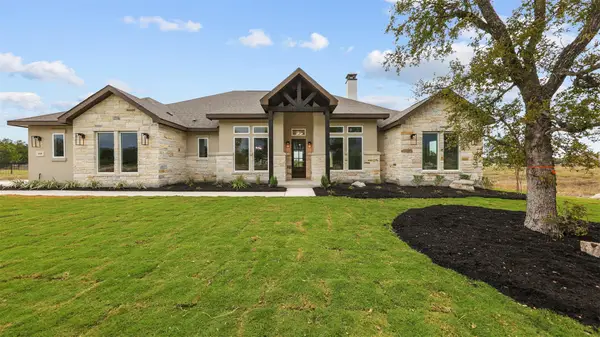 $895,000Active4 beds 4 baths2,676 sq. ft.
$895,000Active4 beds 4 baths2,676 sq. ft.108 Tranquility Trl, Spicewood, TX 78669
MLS# 9276441Listed by: PENNY B PROPERTIES 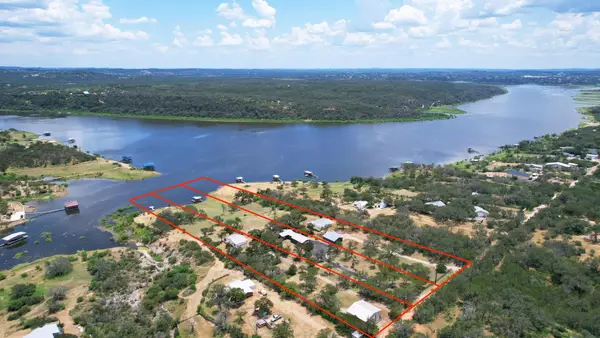 $1,190,000Active5 beds 4 baths3,068 sq. ft.
$1,190,000Active5 beds 4 baths3,068 sq. ft.405-409 Lake View Dr, Spicewood, TX 78669
MLS# 5272588Listed by: ASHLEY AUSTIN HOMES- New
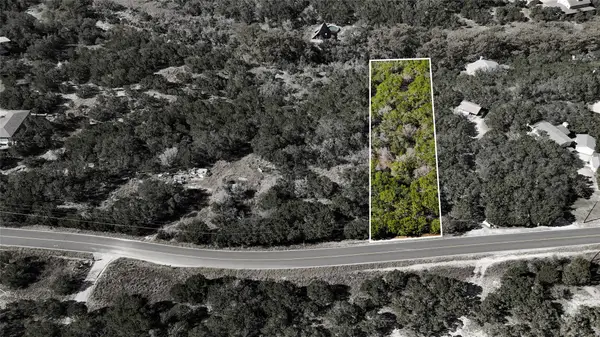 $159,000Active0 Acres
$159,000Active0 Acres23066 Pedernales Canyon Trl, Spicewood, TX 78669
MLS# 1307803Listed by: NESTHAVEN PROPERTIES - New
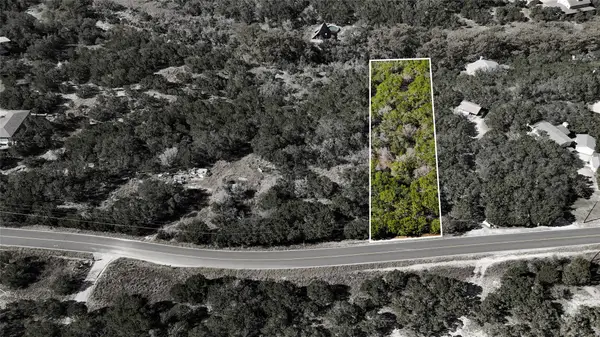 $499,000Active0 Acres
$499,000Active0 AcresTBD Pedernales Canyon Trl, Spicewood, TX 78669
MLS# 5652179Listed by: NESTHAVEN PROPERTIES - New
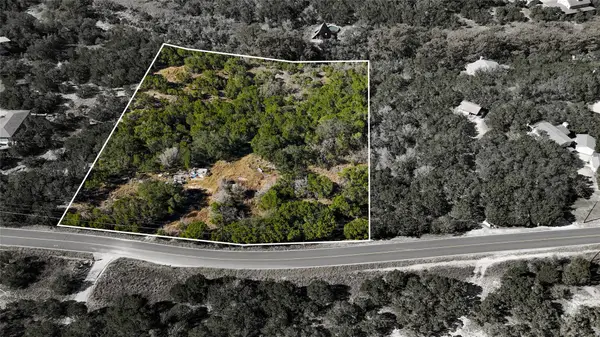 $379,575Active0 Acres
$379,575Active0 Acres23070 Pedernales Canyon Trl, Spicewood, TX 78669
MLS# 9942804Listed by: NESTHAVEN PROPERTIES - New
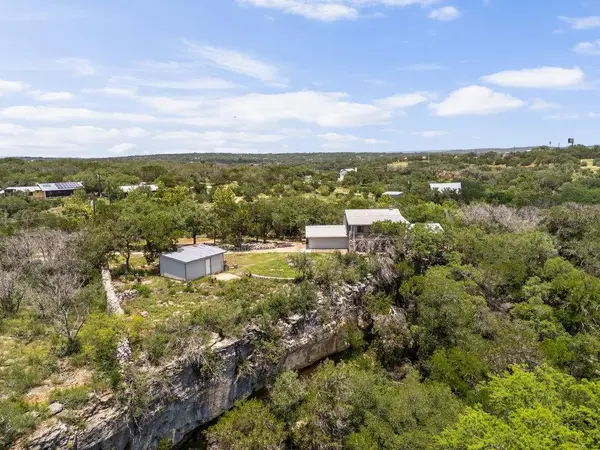 $650,000Active3 beds 3 baths2,620 sq. ft.
$650,000Active3 beds 3 baths2,620 sq. ft.4200 Three Creek Trail, Spicewood, TX 78669
MLS# 9502457Listed by: DEN PROPERTY GROUP - New
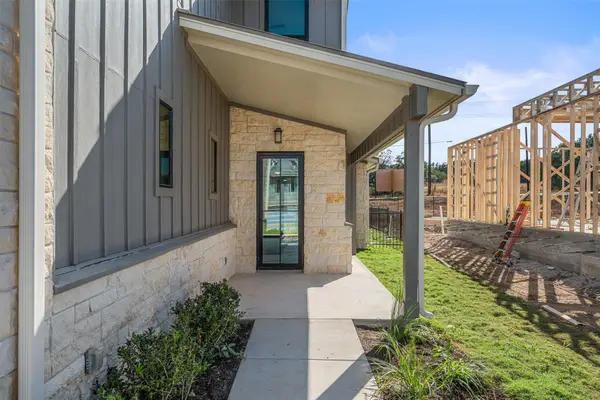 $699,990Active4 beds 4 baths2,349 sq. ft.
$699,990Active4 beds 4 baths2,349 sq. ft.711 N Paleface Ranch Rd #8, Spicewood, TX 78669
MLS# 6433765Listed by: CHRISTIE'S INT'L REAL ESTATE
