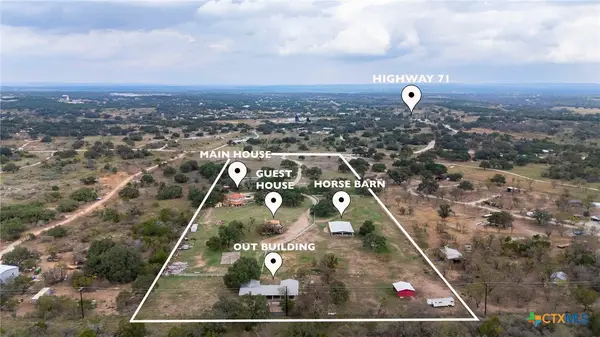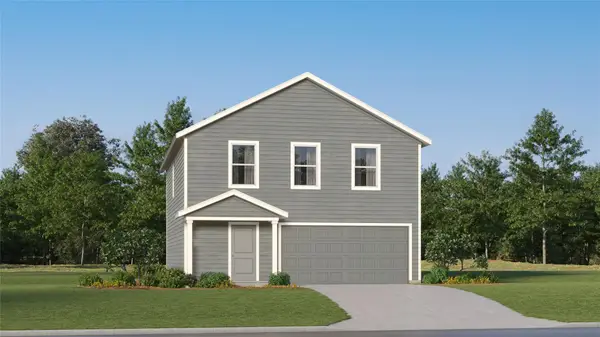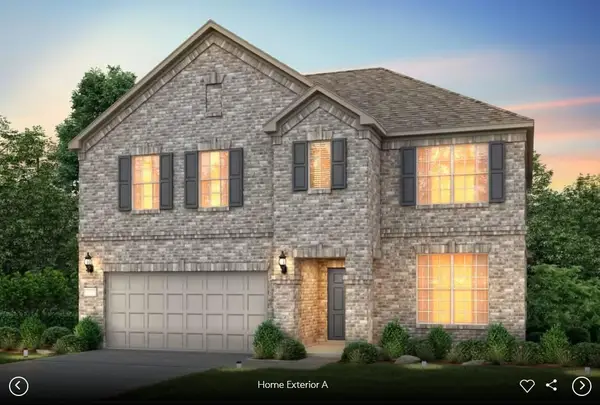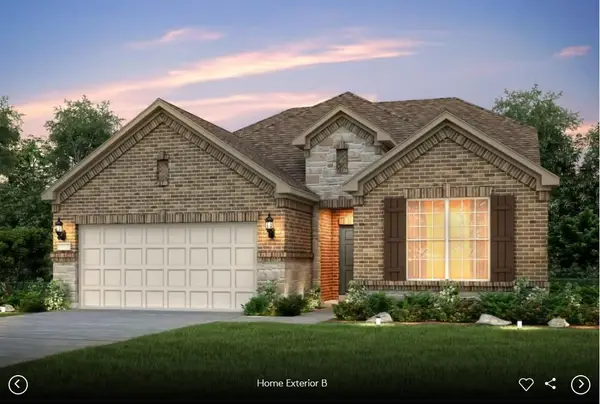122 Ridge Dr, Spicewood, TX 78669
Local realty services provided by:Better Homes and Gardens Real Estate Hometown
Listed by: zina rodenbeck, kelsey huddleston
Office: zina & co. real estate
MLS#:6455384
Source:ACTRIS
Price summary
- Price:$299,999
- Price per sq. ft.:$161.29
- Monthly HOA dues:$5.83
About this home
Discover the lake lifestyle with Lake Travis living in this custom home, never on the market before, in the quiet community of Eagle's Bluff, Spicewood, TX. This home may make an excellent multi-generational option. Downstairs boasts an open large area with window/wall ac and electric heater, laundry/kitchenette, full bathroom, and additional room that is referenced as the third bedroom, alongside the one-car garage. Ascend upstairs to find the main living and dining, full kitchen, two bedrooms, and full bathroom. Large balcony extends across the back of the house. Tranquil setting is complemented by a private screened chiminea area for lounging and relaxing. Storage building/workshop is perfect for the hobbyist and attached to the two-car carport. This striking residence is perched on two generously sized lots, presenting a unique opportunity to own a piece of paradise with unparalleled potential for customization and expansion. With its blend of comfort and access to nature's finest, it's poised to be the backdrop for your most cherished moments. Welcome to your Lake Travis sanctuary, where every day feels like a getaway. This property has tons of opportunities and is priced to sell. Check it out now before it is gone!
Contact an agent
Home facts
- Year built:1991
- Listing ID #:6455384
- Updated:November 26, 2025 at 03:59 PM
Rooms and interior
- Bedrooms:3
- Total bathrooms:2
- Full bathrooms:2
- Living area:1,860 sq. ft.
Heating and cooling
- Cooling:Central
- Heating:Central
Structure and exterior
- Roof:Metal
- Year built:1991
- Building area:1,860 sq. ft.
Schools
- High school:Marble Falls
- Elementary school:Spicewood (Marble Falls ISD)
Utilities
- Water:Public
- Sewer:Septic Tank
Finances and disclosures
- Price:$299,999
- Price per sq. ft.:$161.29
New listings near 122 Ridge Dr
- New
 $799,000Active4 beds 3 baths2,099 sq. ft.
$799,000Active4 beds 3 baths2,099 sq. ft.601 Deerpath Way, Spicewood, TX 78669
MLS# 598782Listed by: AUSTIN PRIME REALTY - New
 $799,000Active4 beds 3 baths2,099 sq. ft.
$799,000Active4 beds 3 baths2,099 sq. ft.601 Deerpath Way, Spicewood, TX 78669
MLS# 6703697Listed by: AUSTIN PRIME REALTY - New
 $229,950Active0 Acres
$229,950Active0 Acres1100 Majestic Hills Blvd, Spicewood, TX 78669
MLS# 8739720Listed by: KELLER WILLIAMS REALTY - New
 $649,900Active3 beds 2 baths1,895 sq. ft.
$649,900Active3 beds 2 baths1,895 sq. ft.504 Cedar Mountain Dr, Marble Falls, TX 78654
MLS# 1311283Listed by: WATTERS INTERNATIONAL REALTY - New
 $266,990Active4 beds 3 baths1,954 sq. ft.
$266,990Active4 beds 3 baths1,954 sq. ft.23433 Firelight Dr, Elgin, TX 78621
MLS# 6748940Listed by: MARTI REALTY GROUP - New
 $581,900Active4 beds 3 baths2,584 sq. ft.
$581,900Active4 beds 3 baths2,584 sq. ft.7001 Cliff Rose Dr, Spicewood, TX 78669
MLS# 7325738Listed by: ERA EXPERTS - New
 $628,900Active5 beds 4 baths3,434 sq. ft.
$628,900Active5 beds 4 baths3,434 sq. ft.6917 Cliff Rose Dr, Spicewood, TX 78669
MLS# 9191760Listed by: ERA EXPERTS - New
 $599,900Active3 beds 3 baths2,939 sq. ft.
$599,900Active3 beds 3 baths2,939 sq. ft.6921 Cliff Rose Dr, Spicewood, TX 78669
MLS# 2235092Listed by: ERA EXPERTS - New
 $700,000Active2 beds 2 baths1,646 sq. ft.
$700,000Active2 beds 2 baths1,646 sq. ft.122 Winding Creek Rd, Spicewood, TX 78669
MLS# 1168613Listed by: COMPASS RE TEXAS, LLC - New
 $2,690,000Active4 beds 6 baths3,624 sq. ft.
$2,690,000Active4 beds 6 baths3,624 sq. ft.909 Cat Hollow Club Dr, Spicewood, TX 78669
MLS# 7182085Listed by: ALL CITY REAL ESTATE LTD. CO
