1502 Pace Bend Rd S, Spicewood, TX 78669
Local realty services provided by:Better Homes and Gardens Real Estate Hometown
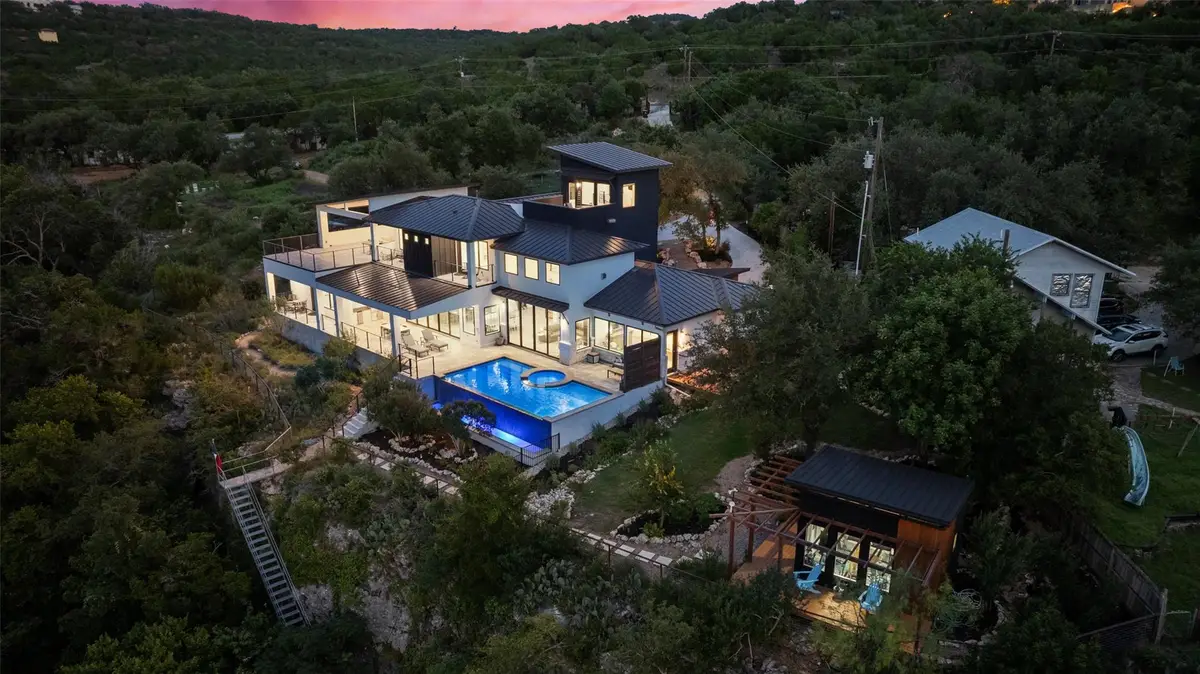


Listed by:amber hart
Office:keller williams - lake travis
MLS#:5610135
Source:ACTRIS
1502 Pace Bend Rd S,Spicewood, TX 78669
$3,250,000
- 4 Beds
- 4 Baths
- 4,554 sq. ft.
- Single family
- Active
Price summary
- Price:$3,250,000
- Price per sq. ft.:$713.56
About this home
Welcome to gated waterfront on the Pedernales River at Curiosity Cave.This property takes full advantage of its locale being perched 75 feet up the cliff on a 7.9 acre unrestricted lot w/no HOA.A prolific kitchen garden & fruit tree orchard greet you upon arrival.Parking for 12 at circular drive/porte-cochere entry.4,362+/-sq.ft. total, open floor plan, flying staircase at the foyer plus soaring 2 story stone fireplace in the living.Well equipped kitchen has high end stainless built in appliances including gas cooktop & dual ovens.Wall to wall/floor to ceiling sliding glass doors for panoramic views of the cliffs/river.Over 6,000sq.ft. of outdoor living space includes patio for dining el fresco w/views, bar, gas grill & ice machine at the kitchen.A custom 3 story spiral staircase transports you to 3 creative spaces w/fireplace in the 1st floor office w/wrap around bookcases on the 1st & 2nd floor + a 3rd floor porch w/360 degree sweeping hill country views.1st floor primary & guest suites make everyday living a breeze.The 2nd floor offers a lofted living room, 2 more beds/baths + huge covered patio w/views.Enjoy sunsets in the negative edge pool & spa.Separate/exterior office w/191+/-sq.ft., living, lofted bed, wet bar, 1/2 bath,deck.Chicken coup, bee hives(year 3 of 5 for ag exempt), shed+708.75+/-sq.ft.,45’9”x27’61”-2 car garage & workshop.Take metal staircase for a 15 min walk to grotto, springs, wet weather waterfall, cave formations, wildlife & birds+dock on 300' of waterfront.Dock has 2 slips w/lifts, party room+storage.On septic, well w/6k gallon tank.3 power meters:house/well/workshop, energy efficient:$180-$250/month, ext cameras connect to Wyze, smart appliances/pool, 5G wireless mesh system, well recently updated by Bee Cave drilling:acid washed, replaced well/pressure pumps 2022.Close to Galleria/Lake Travis.On Peerspace.com/$producing prop.Perfect for gatherings & making memories.Once in a generation’s opportunity-only 2 others have owned the cave–ever.
Contact an agent
Home facts
- Year built:2021
- Listing Id #:5610135
- Updated:August 13, 2025 at 03:16 PM
Rooms and interior
- Bedrooms:4
- Total bathrooms:4
- Full bathrooms:3
- Half bathrooms:1
- Living area:4,554 sq. ft.
Heating and cooling
- Cooling:Central, Electric
- Heating:Central, Electric, Fireplace(s), Propane
Structure and exterior
- Roof:Metal
- Year built:2021
- Building area:4,554 sq. ft.
Schools
- High school:Lake Travis
- Elementary school:Bee Cave
Utilities
- Water:Well
- Sewer:Aerobic Septic, Private Sewer, Septic Tank
Finances and disclosures
- Price:$3,250,000
- Price per sq. ft.:$713.56
- Tax amount:$22,500 (2025)
New listings near 1502 Pace Bend Rd S
- New
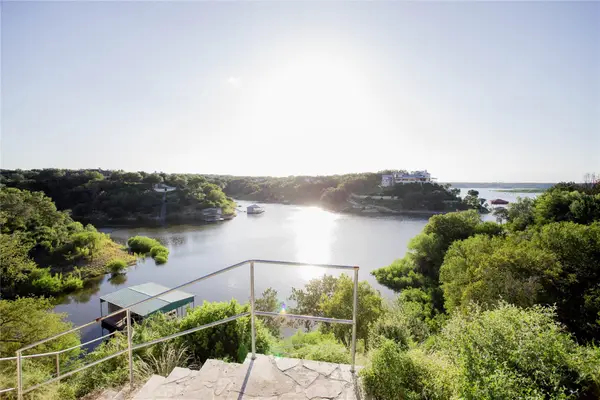 $1,800,000Active0 Acres
$1,800,000Active0 Acres2918 Cliff Pt, Spicewood, TX 78669
MLS# 7734788Listed by: LEGACY BROKER GROUP - New
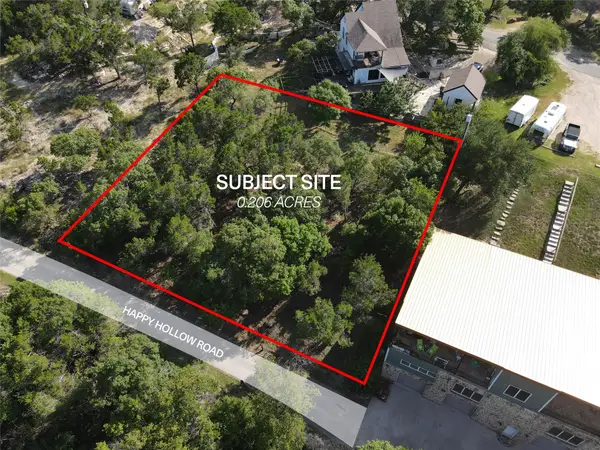 $45,000Active0 Acres
$45,000Active0 Acres19525 Happy Hollow Rd, Spicewood, TX 78669
MLS# 2456832Listed by: GOLD TIER REAL ESTATE, LLC - New
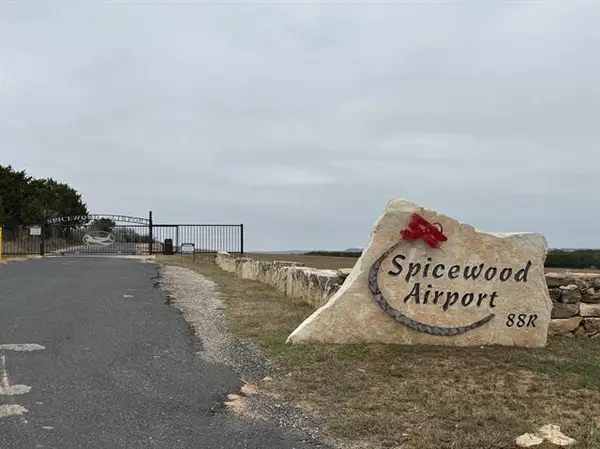 $62,500Active0 Acres
$62,500Active0 Acres712 Coventry Rd, Spicewood, TX 78669
MLS# 9741245Listed by: EXP REALTY, LLC - New
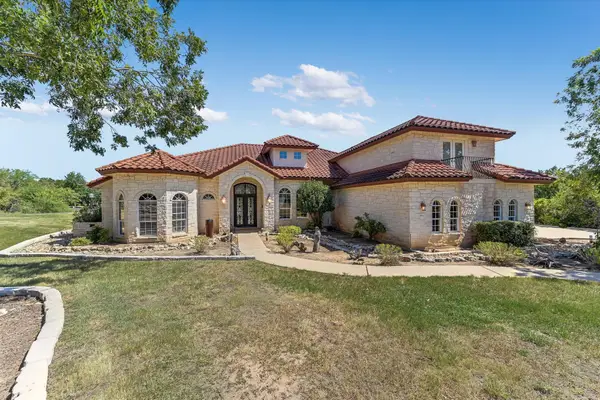 $1,100,000Active5 beds 5 baths3,909 sq. ft.
$1,100,000Active5 beds 5 baths3,909 sq. ft.1001 Wesley Ridge Dr, Spicewood, TX 78669
MLS# 9099951Listed by: LAKE FRIENDS REALTY, INC. - New
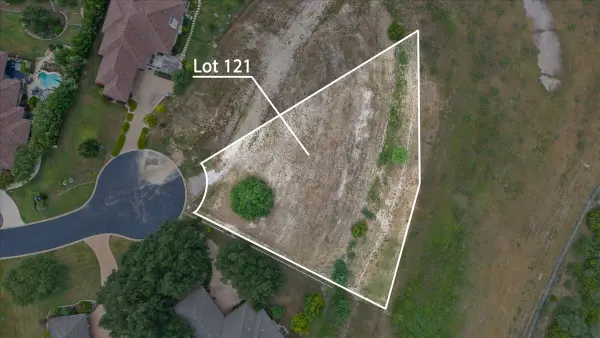 $250,000Active0 Acres
$250,000Active0 Acres1100 Majestic Hills Boulevard, Spicewood, TX 78669
MLS# 58519512Listed by: COLDWELL BANKER REALTY - BELLAIRE-METROPOLITAN - New
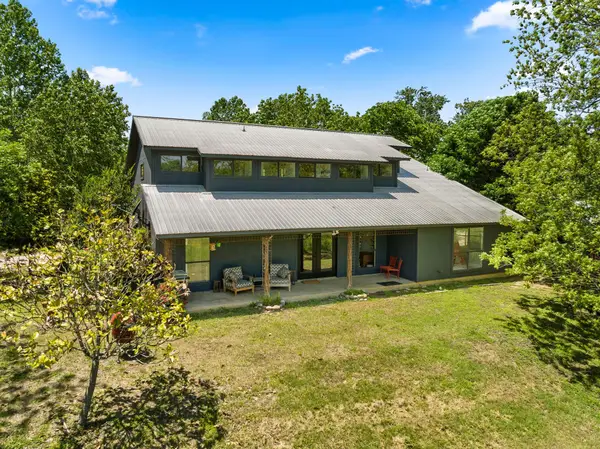 $1,399,999Active4 beds 3 baths2,699 sq. ft.
$1,399,999Active4 beds 3 baths2,699 sq. ft.800 Spur 191, Spicewood, TX 78669
MLS# 4756731Listed by: RE/MAX ASCENSION - New
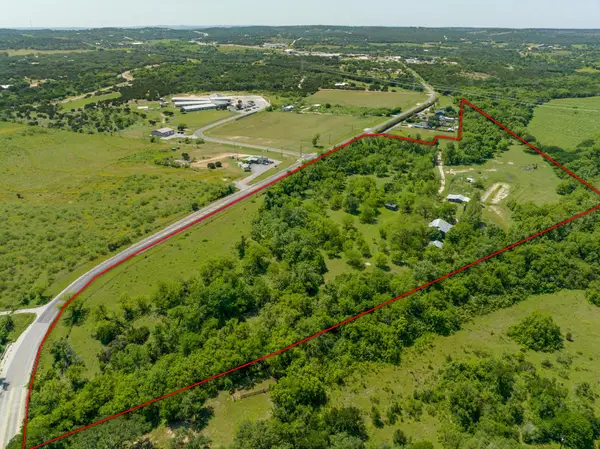 $1,799,999Active4 beds 3 baths2,699 sq. ft.
$1,799,999Active4 beds 3 baths2,699 sq. ft.800 Spur 191, Spicewood, TX 78669
MLS# 9955145Listed by: RE/MAX ASCENSION - New
 $149,900Active0 Acres
$149,900Active0 Acres237 Spicewood Trl Dr, Spicewood, TX 78669
MLS# 1657532Listed by: KELLER WILLIAMS CITY-VIEW - New
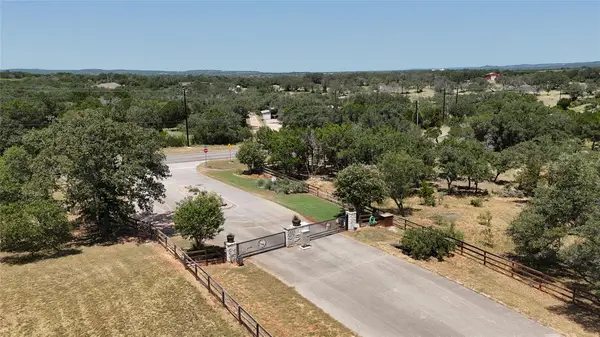 $299,000Active0 Acres
$299,000Active0 Acres22804 S Mary Nell Ln, Spicewood, TX 78669
MLS# 6196633Listed by: AUSTIN LAKESIDE PROPERTIES - New
 $1,750,000Active0 Acres
$1,750,000Active0 Acres26212 Countryside Dr, Spicewood, TX 78669
MLS# 4781922Listed by: STORY REAL ESTATE LLC
