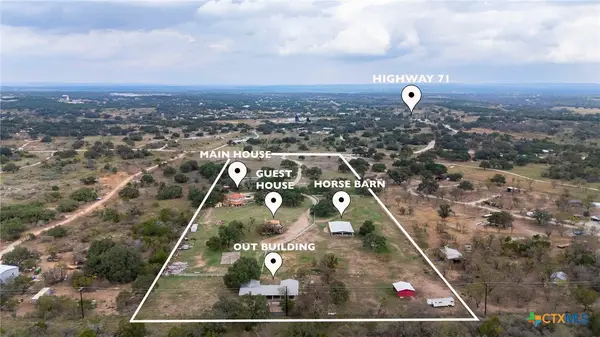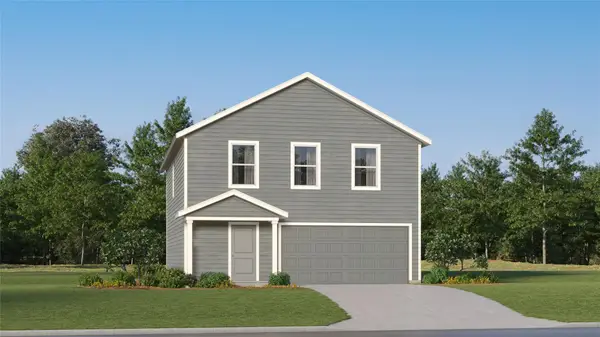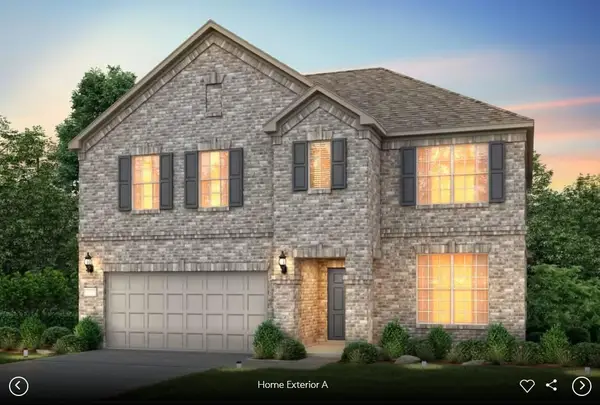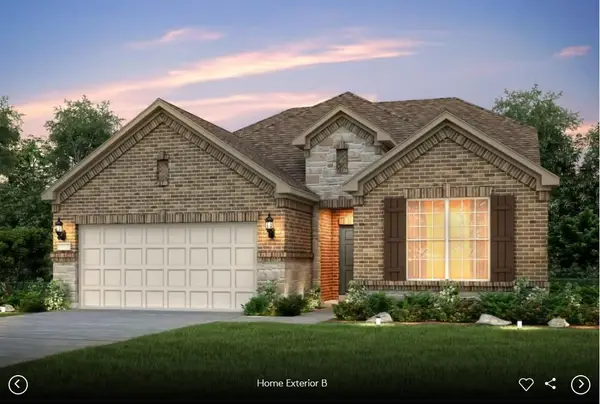1702 Moonlights Trce, Spicewood, TX 78669
Local realty services provided by:Better Homes and Gardens Real Estate Hometown
Listed by: johnny devora, philip von backstrom
Office: devora realty
MLS#:4012601
Source:ACTRIS
Price summary
- Price:$3,199,000
- Price per sq. ft.:$643.66
- Monthly HOA dues:$45.83
About this home
Experience the pinnacle of modern luxury at 1702 Moonlight Trace, where the allure of Hollywood Hills meets the serenity of Austin’s Hill Country. Designed by Steve Zagorski Architects, this extraordinary residence blends cutting-edge design with impeccable craftsmanship, offering the perfect balance of style, functionality, and technology. Set on a 1.0-acre lot in the prestigious, gated Tierra Vista community—named 2015 Development of the Year—this home showcases breathtaking panoramic views of the Pedernales River and the stunning Hill Country landscape. Spanning 4,970 SQFT, this meticulously designed home features 5 bedrooms and 5 bathrooms, with every detail exuding elegance and sophistication. Luxurious finishes, state-of-the-art technology, and high-efficiency materials and appliances create an effortless living experience. Inside, floor-to-ceiling windows bathe the interiors in natural light, seamlessly connecting indoor and outdoor spaces. The home’s sleek, modern aesthetic is accentuated by a neutral palette of whites, glass, and refined accents, offering a timeless sense of elegance. An open-concept design flows seamlessly through expansive living spaces, ideal for both entertaining and everyday living. The primary suite is a true sanctuary, featuring a spacious walk-in closet with custom built-ins and an LG steam/dry cleaning unit. The spa-inspired en-suite bath includes double vanities, a freestanding soaking tub, and an oversized walk-in shower with frameless glass, ensuring a retreat-like experience. Step outside to four covered patios with tongue-and-groove stained wood ceilings, providing intimate year-round outdoor retreats. The custom infinity-edge pool and spa offer the ultimate relaxation experience against a stunning natural backdrop. Easy access to Hwy 71, less that 20 min from The Galleria, top-rated restaurants, and award-winning Lake Travis ISD schools, this architectural masterpiece offers an unparalleled lifestyle for the discerning buyer.
Contact an agent
Home facts
- Year built:2024
- Listing ID #:4012601
- Updated:November 26, 2025 at 03:59 PM
Rooms and interior
- Bedrooms:5
- Total bathrooms:5
- Full bathrooms:4
- Half bathrooms:1
- Living area:4,970 sq. ft.
Heating and cooling
- Cooling:Central, ENERGY STAR Qualified Equipment
- Heating:Central, Fireplace(s), Propane
Structure and exterior
- Roof:Aluminum, Membrane, Metal, Mixed
- Year built:2024
- Building area:4,970 sq. ft.
Schools
- High school:Lake Travis
- Elementary school:West Cypress Hills
Utilities
- Water:Public
- Sewer:Engineered Septic
Finances and disclosures
- Price:$3,199,000
- Price per sq. ft.:$643.66
- Tax amount:$14,545 (2023)
New listings near 1702 Moonlights Trce
- New
 $799,000Active4 beds 3 baths2,099 sq. ft.
$799,000Active4 beds 3 baths2,099 sq. ft.601 Deerpath Way, Spicewood, TX 78669
MLS# 598782Listed by: AUSTIN PRIME REALTY - New
 $799,000Active4 beds 3 baths2,099 sq. ft.
$799,000Active4 beds 3 baths2,099 sq. ft.601 Deerpath Way, Spicewood, TX 78669
MLS# 6703697Listed by: AUSTIN PRIME REALTY - New
 $229,950Active0 Acres
$229,950Active0 Acres1100 Majestic Hills Blvd, Spicewood, TX 78669
MLS# 8739720Listed by: KELLER WILLIAMS REALTY - New
 $649,900Active3 beds 2 baths1,895 sq. ft.
$649,900Active3 beds 2 baths1,895 sq. ft.504 Cedar Mountain Dr, Marble Falls, TX 78654
MLS# 1311283Listed by: WATTERS INTERNATIONAL REALTY - New
 $266,990Active4 beds 3 baths1,954 sq. ft.
$266,990Active4 beds 3 baths1,954 sq. ft.23433 Firelight Dr, Elgin, TX 78621
MLS# 6748940Listed by: MARTI REALTY GROUP - New
 $581,900Active4 beds 3 baths2,584 sq. ft.
$581,900Active4 beds 3 baths2,584 sq. ft.7001 Cliff Rose Dr, Spicewood, TX 78669
MLS# 7325738Listed by: ERA EXPERTS - New
 $628,900Active5 beds 4 baths3,434 sq. ft.
$628,900Active5 beds 4 baths3,434 sq. ft.6917 Cliff Rose Dr, Spicewood, TX 78669
MLS# 9191760Listed by: ERA EXPERTS - New
 $599,900Active3 beds 3 baths2,939 sq. ft.
$599,900Active3 beds 3 baths2,939 sq. ft.6921 Cliff Rose Dr, Spicewood, TX 78669
MLS# 2235092Listed by: ERA EXPERTS - New
 $700,000Active2 beds 2 baths1,646 sq. ft.
$700,000Active2 beds 2 baths1,646 sq. ft.122 Winding Creek Rd, Spicewood, TX 78669
MLS# 1168613Listed by: COMPASS RE TEXAS, LLC - New
 $2,690,000Active4 beds 6 baths3,624 sq. ft.
$2,690,000Active4 beds 6 baths3,624 sq. ft.909 Cat Hollow Club Dr, Spicewood, TX 78669
MLS# 7182085Listed by: ALL CITY REAL ESTATE LTD. CO
