Local realty services provided by:Better Homes and Gardens Real Estate Hometown
Listed by: linda welsh
Office: compass re texas, llc.
MLS#:8478466
Source:ACTRIS
Price summary
- Price:$1,549,000
- Price per sq. ft.:$370.49
- Monthly HOA dues:$148.33
About this home
Stunning recently constructed and may be sold as furnished with carefully selected modern furnishings! Energy Efficient modern home with high end options in 24/7 guard gated golf community in Spicewood TX - This stunning home features a metal standing seam roof, fountain, back entry aluminum glass garage doors, epoxy garage floors and is located at the corner of Lauren Dr and Lauren Ct in the Barton Creek Lakeside community. Gorgeous see-through fireplace serving both the living room and the study. Storage is abundant in the home with both a huge pantry and a huge laundry room with lots of cabinetry. Note the exceptional open floor plan, the "floating" stairs, Living room ceiling detail with modern lighting, european white oak hardwood flooring, European cabinets, waterfall island, Custom solid wood interior doors, Huge multi-sliding living room door, motorized blinds, paver driveways, Kitchenaid 48" Appliance package, and Custom primary closet. This large lot is perfect for adding a pool. Barton Creek Lakeside Club has wonderful amenities including both casual and fine dining, 18 hole Arnold Palmer designed golf course, Olympic sized pool, fitness center as well as tennis and paddleball courts. There is also a community boat ramp and privately owned marina with leased boat slips!
Contact an agent
Home facts
- Year built:2025
- Listing ID #:8478466
- Updated:January 30, 2026 at 06:28 PM
Rooms and interior
- Bedrooms:4
- Total bathrooms:5
- Full bathrooms:4
- Half bathrooms:1
- Living area:4,181 sq. ft.
Heating and cooling
- Cooling:Central, Electric, Forced Air, Zoned
- Heating:Central, Electric, Fireplace(s), Forced Air, Propane, Zoned
Structure and exterior
- Roof:Metal
- Year built:2025
- Building area:4,181 sq. ft.
Schools
- High school:Marble Falls
- Elementary school:Spicewood (Marble Falls ISD)
Utilities
- Sewer:Private Sewer
Finances and disclosures
- Price:$1,549,000
- Price per sq. ft.:$370.49
- Tax amount:$1,485 (2024)
New listings near 1806 Lauren Dr
- New
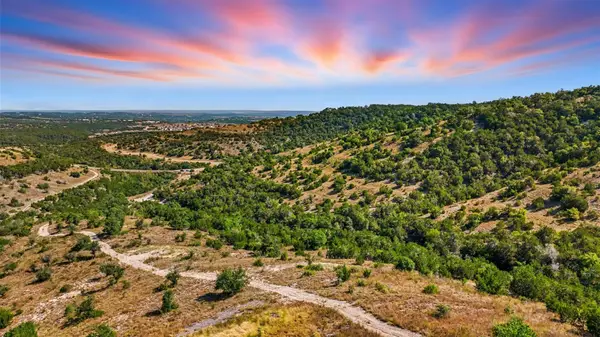 $3,100,000Active-- beds -- baths
$3,100,000Active-- beds -- baths20632 Moreh Peak Pass, Austin, TX 78738
MLS# 3276745Listed by: COMPASS RE TEXAS, LLC - Open Sun, 2 to 4pmNew
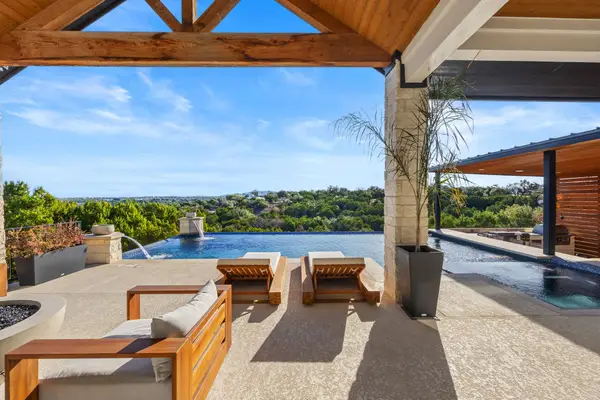 $1,950,000Active4 beds 5 baths3,556 sq. ft.
$1,950,000Active4 beds 5 baths3,556 sq. ft.5001 Creek Meadow Cv, Spicewood, TX 78669
MLS# 3754237Listed by: LEGACY AUSTIN REALTY - Open Sat, 12 to 2pmNew
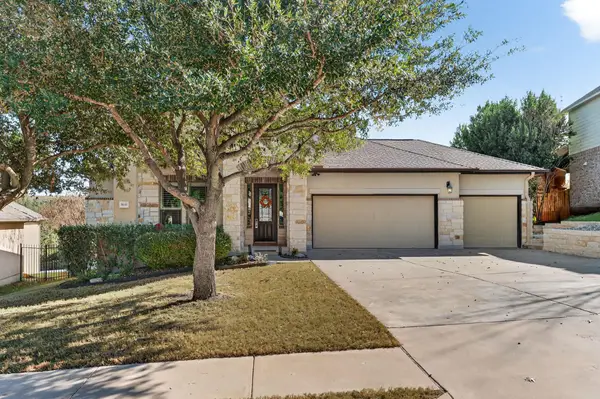 $547,000Active4 beds 3 baths2,286 sq. ft.
$547,000Active4 beds 3 baths2,286 sq. ft.5133 Texas Bluebell Dr, Spicewood, TX 78669
MLS# 7532378Listed by: KELLER WILLIAMS - LAKE TRAVIS - New
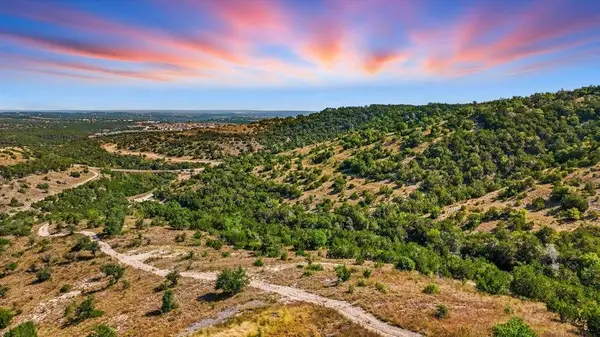 $3,100,000Active0 Acres
$3,100,000Active0 Acres20632 Moreh Peak Pass, Austin, TX 78738
MLS# 1718766Listed by: COMPASS RE TEXAS, LLC - Open Sat, 2 to 5pmNew
 $1,175,000Active3 beds 3 baths2,549 sq. ft.
$1,175,000Active3 beds 3 baths2,549 sq. ft.4200 Cypress Canyon Trl, Spicewood, TX 78669
MLS# 4344322Listed by: KELLER WILLIAMS REALTY - New
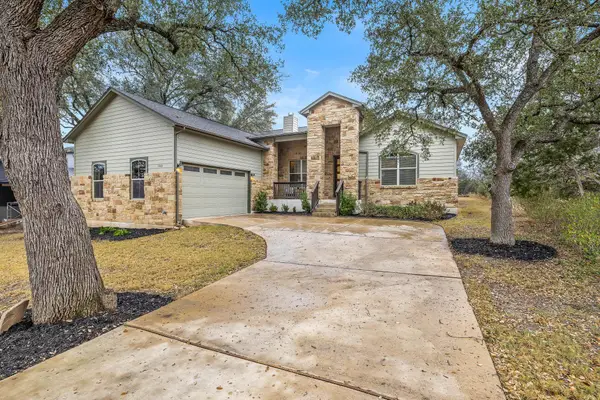 $475,000Active3 beds 2 baths1,960 sq. ft.
$475,000Active3 beds 2 baths1,960 sq. ft.103 Kendall Dr, Spicewood, TX 78669
MLS# 7437401Listed by: WILLOW REAL ESTATE, LLC - New
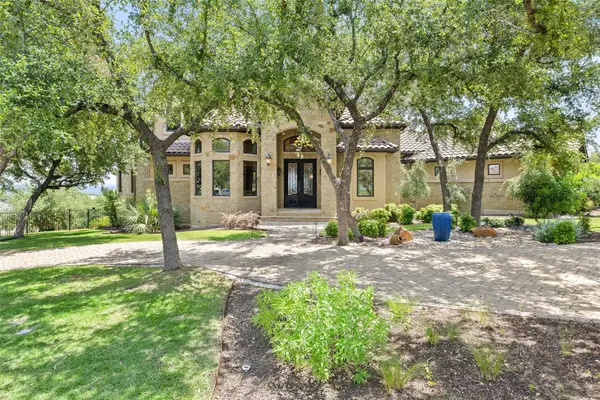 $1,585,000Active4 beds 6 baths4,656 sq. ft.
$1,585,000Active4 beds 6 baths4,656 sq. ft.101 Hidden Hills Cv, Spicewood, TX 78669
MLS# 7469195Listed by: XL HIGHLANDS REALTY LLC - New
 $930,480Active4 beds 4 baths3,413 sq. ft.
$930,480Active4 beds 4 baths3,413 sq. ft.105 Daybreak Lane, Spicewood, TX 78669
MLS# 5313943Listed by: XL LEGACY INTERNATIONAL RESORT - New
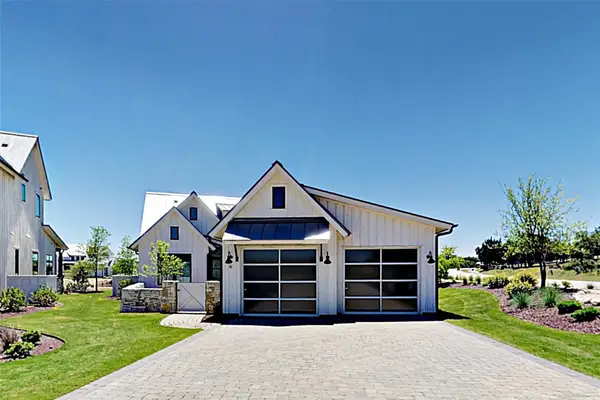 $1,424,000Active3 beds 3 baths2,385 sq. ft.
$1,424,000Active3 beds 3 baths2,385 sq. ft.19517 Flying J Blvd #6, Spicewood, TX 78669
MLS# 8285814Listed by: COLDWELL BANKER REALTY - New
 $760,000Active5 beds 4 baths2,764 sq. ft.
$760,000Active5 beds 4 baths2,764 sq. ft.945 Wesley Ridge Dr, Spicewood, TX 78669
MLS# 8683951Listed by: KELLER WILLIAMS REALTY

