Local realty services provided by:Better Homes and Gardens Real Estate Hometown
Listed by: amber hart
Office: keller williams - lake travis
MLS#:9224876
Source:ACTRIS
1817 Knights Chance Ln,Spicewood, TX 78669
$2,749,000
- 5 Beds
- 6 Baths
- 5,124 sq. ft.
- Single family
- Active
Price summary
- Price:$2,749,000
- Price per sq. ft.:$536.49
- Monthly HOA dues:$265
About this home
This stylish, contemporary home is the very essence of drama. Set perfectly on an oversized, heavily treed home site. Seven Custom Homes’ elegant design is rooted in feedback from past clients. The result is a clean two-level floorplan, in which every inch is usable for living and entertaining – you’ll find no wasted space here. The first and second floors give you a total of 5,124 sq. ft. an impressive combination of practicality, leisure and modern convenience. A generous primary suite, with matching bath and walk-in closet, offers privacy and tranquility. Custom features, such as a large front porch and 20 ft. sliding doors leading to an expansive covered patio with custom pool, spa, bar and gas grill, allow you to enjoy the unparalleled natural beauty and privacy afforded by The Reserve at Lake Travis.
The Reserve at Lake Travis is an extraordinary gated lakeside community located on the prized south shore in the coveted Lake Travis ISD. The lake has no boating restrictions so both power craft and sailboats are able to enjoy the 64-mile long expanse. For golfers, several championship courses are nearby. If you’re a shopper, minutes away lies the Hill Country Galleria. Dining options ranging from casual to upscale are also all around and of course, the vibrant nightlife and music scene of downtown Austin is a scenic 45 minute drive away. Resort style amenities including: The Barn-shuffleboard, outdoor kitchen & BBQ area, billiards, reading porch with 2 fireplaces, ping pong tables, big screen TV’s and foosball. The Lodge-gather for member events, relax after boating or gather around the fire pit. Swim Park and Cypress Club Lodge-pool, lazy river, multi-level decks, swim up cabana bar, spa, waterfall, waterslide plus poolside cabanas. The Marina-golf cart accessible with 160 slips for up to 80 yachts offering concierge style services.
Contact an agent
Home facts
- Year built:2015
- Listing ID #:9224876
- Updated:January 30, 2026 at 06:28 PM
Rooms and interior
- Bedrooms:5
- Total bathrooms:6
- Full bathrooms:5
- Half bathrooms:1
- Living area:5,124 sq. ft.
Heating and cooling
- Cooling:Central
- Heating:Central, Fireplace(s), Natural Gas
Structure and exterior
- Roof:Metal
- Year built:2015
- Building area:5,124 sq. ft.
Schools
- High school:Lake Travis
- Elementary school:West Cypress Hills
Utilities
- Water:Private
- Sewer:Septic Tank
Finances and disclosures
- Price:$2,749,000
- Price per sq. ft.:$536.49
New listings near 1817 Knights Chance Ln
- New
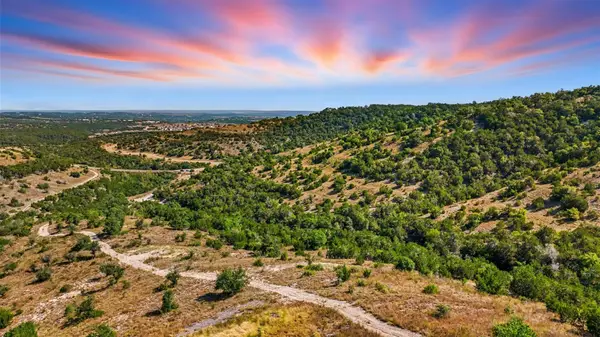 $3,100,000Active-- beds -- baths
$3,100,000Active-- beds -- baths20632 Moreh Peak Pass, Austin, TX 78738
MLS# 3276745Listed by: COMPASS RE TEXAS, LLC - Open Sun, 2 to 4pmNew
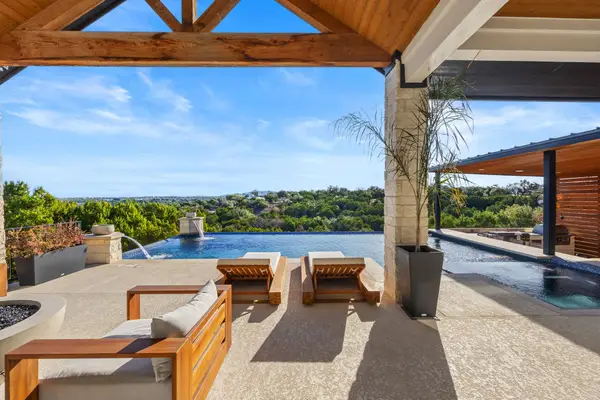 $1,950,000Active4 beds 5 baths3,556 sq. ft.
$1,950,000Active4 beds 5 baths3,556 sq. ft.5001 Creek Meadow Cv, Spicewood, TX 78669
MLS# 3754237Listed by: LEGACY AUSTIN REALTY - Open Sat, 12 to 2pmNew
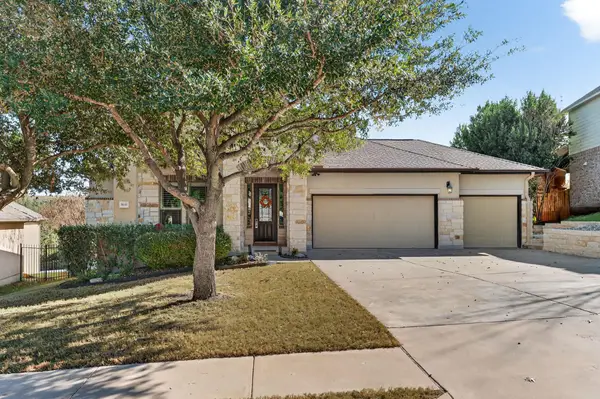 $547,000Active4 beds 3 baths2,286 sq. ft.
$547,000Active4 beds 3 baths2,286 sq. ft.5133 Texas Bluebell Dr, Spicewood, TX 78669
MLS# 7532378Listed by: KELLER WILLIAMS - LAKE TRAVIS - New
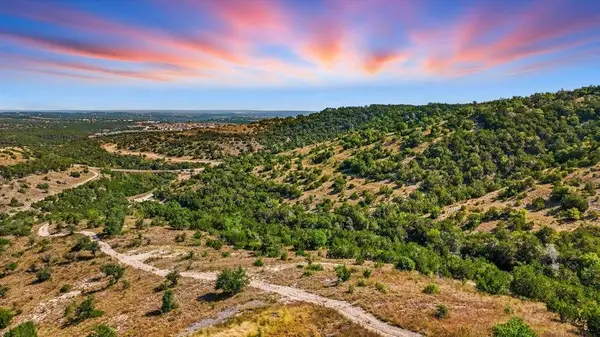 $3,100,000Active0 Acres
$3,100,000Active0 Acres20632 Moreh Peak Pass, Austin, TX 78738
MLS# 1718766Listed by: COMPASS RE TEXAS, LLC - Open Sat, 2 to 5pmNew
 $1,175,000Active3 beds 3 baths2,549 sq. ft.
$1,175,000Active3 beds 3 baths2,549 sq. ft.4200 Cypress Canyon Trl, Spicewood, TX 78669
MLS# 4344322Listed by: KELLER WILLIAMS REALTY - New
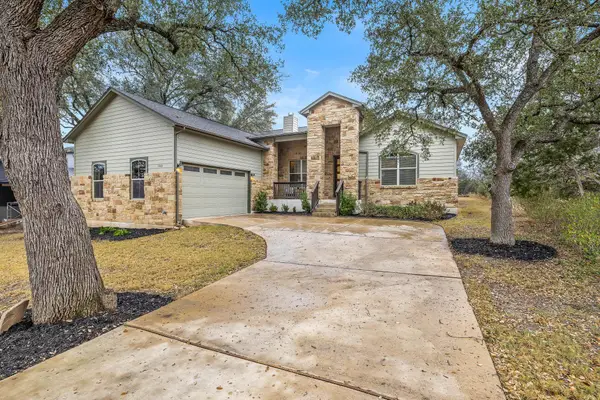 $475,000Active3 beds 2 baths1,960 sq. ft.
$475,000Active3 beds 2 baths1,960 sq. ft.103 Kendall Dr, Spicewood, TX 78669
MLS# 7437401Listed by: WILLOW REAL ESTATE, LLC - New
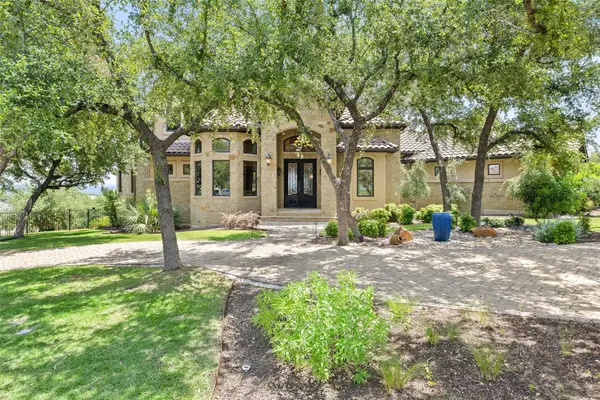 $1,585,000Active4 beds 6 baths4,656 sq. ft.
$1,585,000Active4 beds 6 baths4,656 sq. ft.101 Hidden Hills Cv, Spicewood, TX 78669
MLS# 7469195Listed by: XL HIGHLANDS REALTY LLC - New
 $930,480Active4 beds 4 baths3,413 sq. ft.
$930,480Active4 beds 4 baths3,413 sq. ft.105 Daybreak Lane, Spicewood, TX 78669
MLS# 5313943Listed by: XL LEGACY INTERNATIONAL RESORT - New
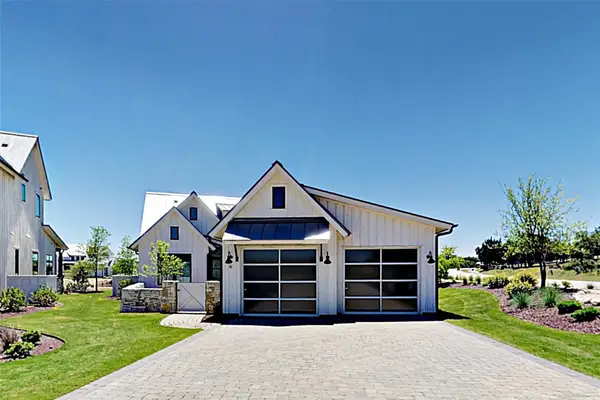 $1,424,000Active3 beds 3 baths2,385 sq. ft.
$1,424,000Active3 beds 3 baths2,385 sq. ft.19517 Flying J Blvd #6, Spicewood, TX 78669
MLS# 8285814Listed by: COLDWELL BANKER REALTY - New
 $760,000Active5 beds 4 baths2,764 sq. ft.
$760,000Active5 beds 4 baths2,764 sq. ft.945 Wesley Ridge Dr, Spicewood, TX 78669
MLS# 8683951Listed by: KELLER WILLIAMS REALTY

