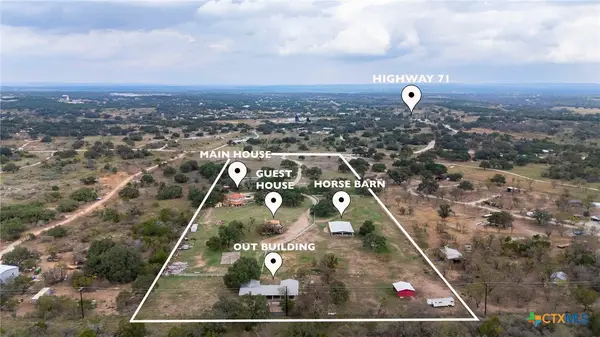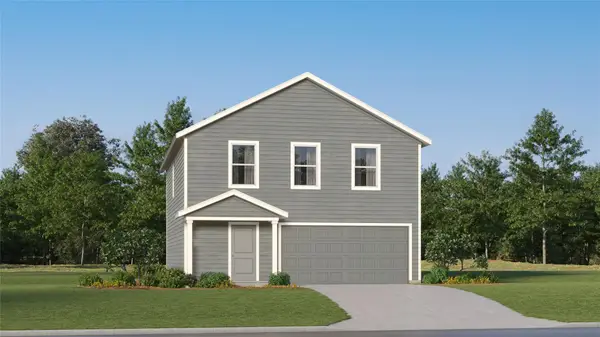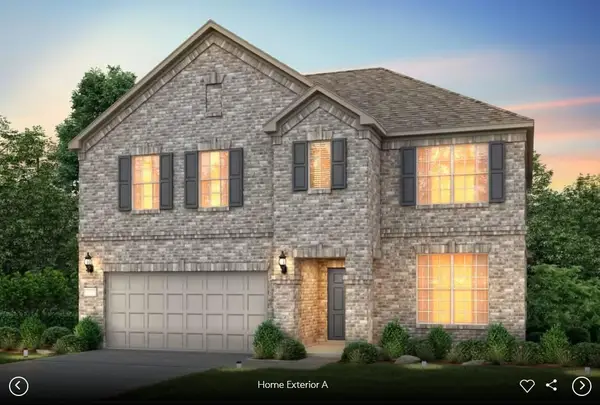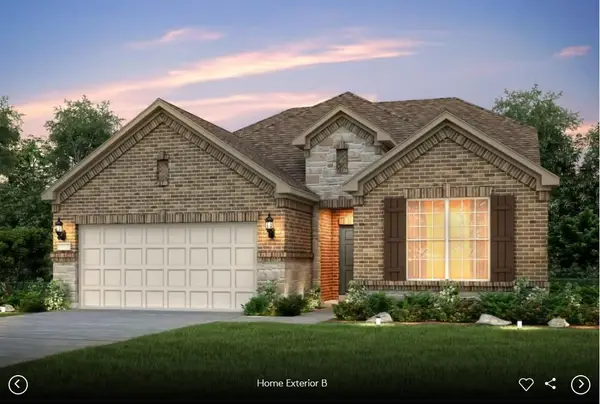1824 Art Adams Way, Spicewood, TX 78669
Local realty services provided by:Better Homes and Gardens Real Estate Hometown
Listed by: valerie kelly
Office: exp realty llc.
MLS#:2033908
Source:ACTRIS
1824 Art Adams Way,Spicewood, TX 78669
$798,800
- 3 Beds
- 3 Baths
- 2,281 sq. ft.
- Single family
- Active
Price summary
- Price:$798,800
- Price per sq. ft.:$350.2
- Monthly HOA dues:$550
About this home
Welcome to The Enclave at Barton Creek Lakeside, where elegance meets effortless living! The stunning Cypress Model is a masterpiece of design, perfect for those who love to entertain or savor gourmet cooking in style.
Crafted by Neiman-Foster Custom Home Builders — with over 90 years of combined expertise — this home boasts impeccable craftsmanship, smart home features, and cutting-edge energy-efficient technologies.
Life at The Enclave means more time to relax and enjoy, thanks to the HOA covering yard and landscape maintenance, high-speed fiber optic internet, and trash services — ensuring a truly low-maintenance lifestyle.
Whether you're seeking a forever home or a luxurious getaway, this exceptional property offers comfort, convenience, and class.
Don’t miss out — schedule your private tour today and experience the elevated lifestyle that awaits!
Contact an agent
Home facts
- Year built:2022
- Listing ID #:2033908
- Updated:November 26, 2025 at 03:59 PM
Rooms and interior
- Bedrooms:3
- Total bathrooms:3
- Full bathrooms:3
- Living area:2,281 sq. ft.
Heating and cooling
- Cooling:Central, Electric
- Heating:Central, Electric
Structure and exterior
- Roof:Metal
- Year built:2022
- Building area:2,281 sq. ft.
Schools
- High school:Marble Falls
- Elementary school:Spicewood (Marble Falls ISD)
Utilities
- Water:Public
- Sewer:Public Sewer
Finances and disclosures
- Price:$798,800
- Price per sq. ft.:$350.2
- Tax amount:$7,265 (2025)
New listings near 1824 Art Adams Way
- New
 $799,000Active4 beds 3 baths2,099 sq. ft.
$799,000Active4 beds 3 baths2,099 sq. ft.601 Deerpath Way, Spicewood, TX 78669
MLS# 598782Listed by: AUSTIN PRIME REALTY - New
 $799,000Active4 beds 3 baths2,099 sq. ft.
$799,000Active4 beds 3 baths2,099 sq. ft.601 Deerpath Way, Spicewood, TX 78669
MLS# 6703697Listed by: AUSTIN PRIME REALTY - New
 $229,950Active0 Acres
$229,950Active0 Acres1100 Majestic Hills Blvd, Spicewood, TX 78669
MLS# 8739720Listed by: KELLER WILLIAMS REALTY - New
 $649,900Active3 beds 2 baths1,895 sq. ft.
$649,900Active3 beds 2 baths1,895 sq. ft.504 Cedar Mountain Dr, Marble Falls, TX 78654
MLS# 1311283Listed by: WATTERS INTERNATIONAL REALTY - New
 $266,990Active4 beds 3 baths1,954 sq. ft.
$266,990Active4 beds 3 baths1,954 sq. ft.23433 Firelight Dr, Elgin, TX 78621
MLS# 6748940Listed by: MARTI REALTY GROUP - New
 $581,900Active4 beds 3 baths2,584 sq. ft.
$581,900Active4 beds 3 baths2,584 sq. ft.7001 Cliff Rose Dr, Spicewood, TX 78669
MLS# 7325738Listed by: ERA EXPERTS - New
 $628,900Active5 beds 4 baths3,434 sq. ft.
$628,900Active5 beds 4 baths3,434 sq. ft.6917 Cliff Rose Dr, Spicewood, TX 78669
MLS# 9191760Listed by: ERA EXPERTS - New
 $599,900Active3 beds 3 baths2,939 sq. ft.
$599,900Active3 beds 3 baths2,939 sq. ft.6921 Cliff Rose Dr, Spicewood, TX 78669
MLS# 2235092Listed by: ERA EXPERTS - New
 $700,000Active2 beds 2 baths1,646 sq. ft.
$700,000Active2 beds 2 baths1,646 sq. ft.122 Winding Creek Rd, Spicewood, TX 78669
MLS# 1168613Listed by: COMPASS RE TEXAS, LLC - New
 $2,690,000Active4 beds 6 baths3,624 sq. ft.
$2,690,000Active4 beds 6 baths3,624 sq. ft.909 Cat Hollow Club Dr, Spicewood, TX 78669
MLS# 7182085Listed by: ALL CITY REAL ESTATE LTD. CO
