19412 Los Alamitos Lane #28, Spicewood, TX 78669
Local realty services provided by:Better Homes and Gardens Real Estate Hometown
Listed by: linda tello
Office: berkshire hathaway homeservices premier properties
MLS#:7760081
Source:HARMLS
Price summary
- Price:$2,300,000
- Price per sq. ft.:$749.19
- Monthly HOA dues:$165
About this home
Discover elevated lakeside living in this 5-bedroom, 3.5-bathroom cottage retreat within the prestigious Reserve at Lake Travis. Designed by acclaimed interior designer Rainy Richardson Interiors, this residence offers a seamless blend of modern elegance and lock-and-leave convenience.
Perched along the cliffside waterfront, the home boasts panoramic views of Lake Travis from two private decks, perfect for hosting or simply unwinding in a serene setting. The interiors showcase designer finishes, Thermador suite of appliances, and a thoughtful open layout, creating a refined yet relaxed atmosphere.
As part of this luxury resort community, owners enjoy marina access, golf cart-friendly pathways, and world-class amenities—a lifestyle that combines exclusivity with recreation. Ideal as a private vacation retreat or year-round residence, this property represents a rare opportunity to own a piece of the Texas Hill Country’s most desirable lakeside community.
Contact an agent
Home facts
- Year built:2016
- Listing ID #:7760081
- Updated:January 09, 2026 at 01:20 PM
Rooms and interior
- Bedrooms:5
- Total bathrooms:4
- Full bathrooms:3
- Half bathrooms:1
- Living area:3,070 sq. ft.
Heating and cooling
- Cooling:Central Air, Electric
- Heating:Heat Pump
Structure and exterior
- Year built:2016
- Building area:3,070 sq. ft.
- Lot area:0.37 Acres
Schools
- High school:LAKE TRAVIS HIGH SCHOOL
- Middle school:HUDSON BEND MIDDLE SCHOOL
- Elementary school:WEST CYPRESS HILLS
Finances and disclosures
- Price:$2,300,000
- Price per sq. ft.:$749.19
- Tax amount:$32,294 (2025)
New listings near 19412 Los Alamitos Lane #28
- New
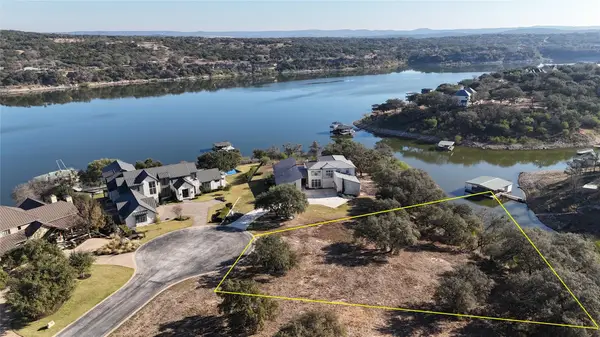 $339,500Active0 Acres
$339,500Active0 Acres3517 Kahala Sunset Dr, Spicewood, TX 78669
MLS# 2772137Listed by: AUSTIN LAKESIDE PROPERTIES - New
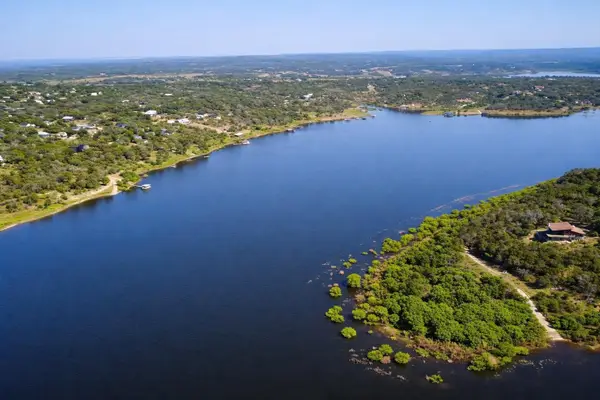 $46,500Active0 Acres
$46,500Active0 AcresLot 282 Breezing Ln, Spicewood, TX 78669
MLS# 5115347Listed by: KELLER WILLIAMS REALTY - New
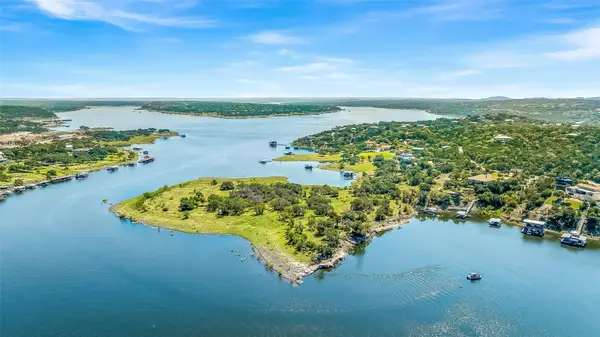 $2,950,000Active0 Acres
$2,950,000Active0 Acres19813 Lakehurst Loop, Spicewood, TX 78669
MLS# 2406369Listed by: HALLMARK LUXURY REAL ESTATE - New
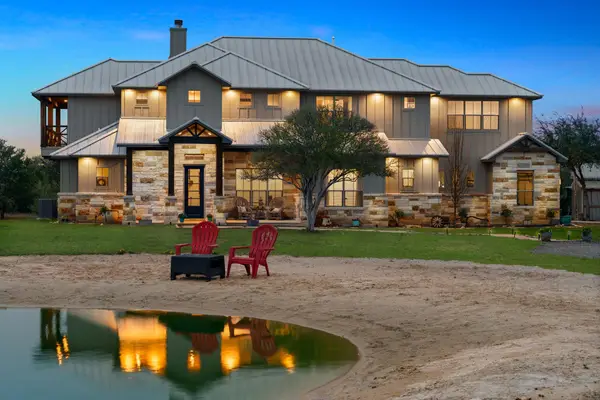 $3,495,000Active5 beds 6 baths5,039 sq. ft.
$3,495,000Active5 beds 6 baths5,039 sq. ft.3830 Outback Trl, Spicewood, TX 78669
MLS# 2251170Listed by: RE/MAX ASCENSION - New
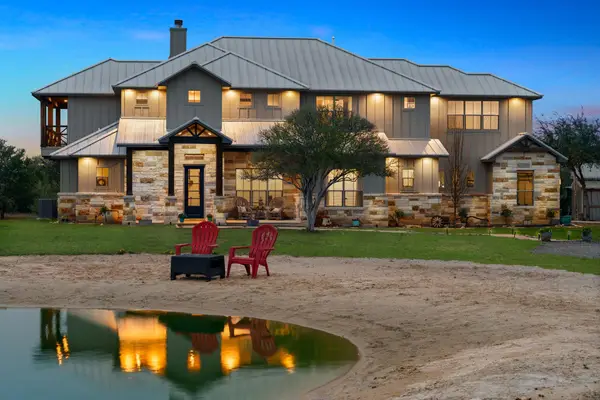 $3,495,000Active5 beds 6 baths5,039 sq. ft.
$3,495,000Active5 beds 6 baths5,039 sq. ft.3830 Outback Trl, Spicewood, TX 78669
MLS# 4977094Listed by: RE/MAX ASCENSION - New
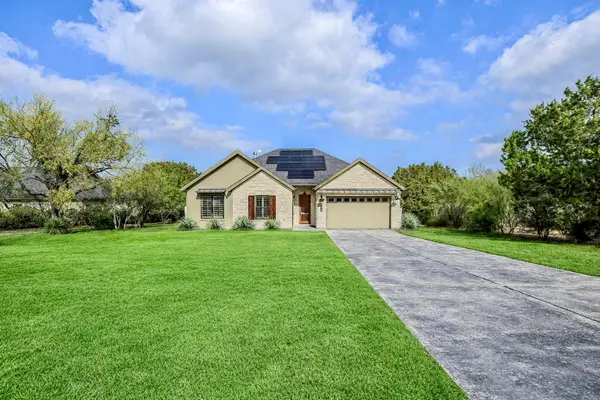 $745,000Active4 beds 2 baths2,710 sq. ft.
$745,000Active4 beds 2 baths2,710 sq. ft.935 Wesley Ridge Dr, Spicewood, TX 78669
MLS# 5052129Listed by: KELLER WILLIAMS REALTY - Open Sun, 1 to 3pmNew
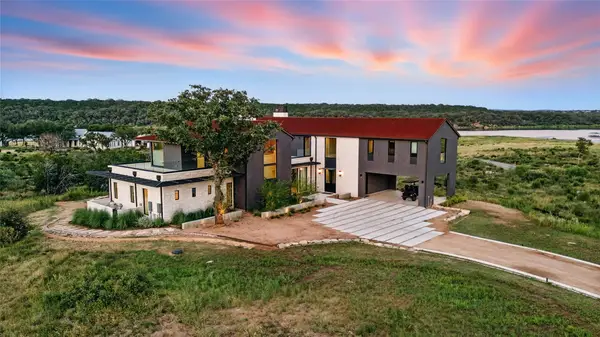 $4,209,268Active6 beds 7 baths5,738 sq. ft.
$4,209,268Active6 beds 7 baths5,738 sq. ft.151 Creek Hollow Way, Spicewood, TX 78669
MLS# 4125632Listed by: XL LEGACY INTERNATIONAL RESORT - New
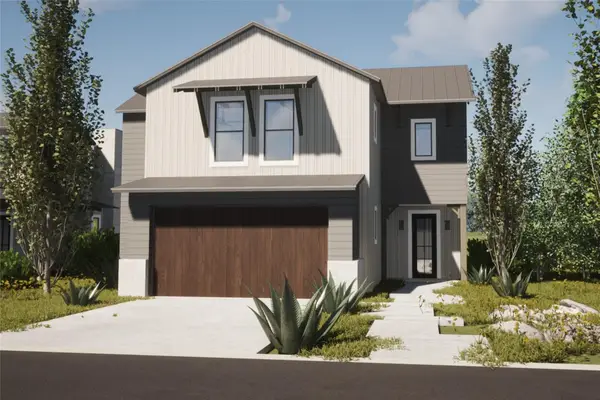 $699,000Active4 beds 4 baths2,349 sq. ft.
$699,000Active4 beds 4 baths2,349 sq. ft.711 N Paleface Ranch Rd #8, Spicewood, TX 78669
MLS# 9969793Listed by: CHRISTIE'S INT'L REAL ESTATE - New
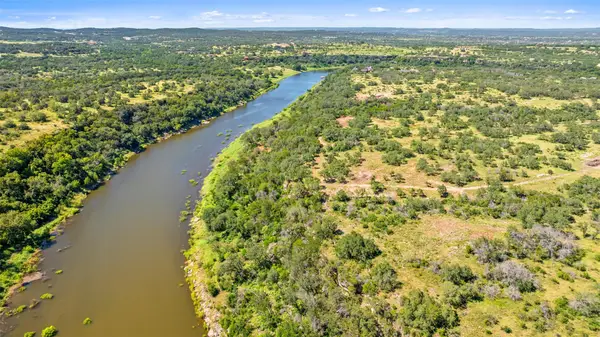 $1,295,000Active0 Acres
$1,295,000Active0 AcresLot 7 Pedernales Canyon Trl #Lot 7, Spicewood, TX 78669
MLS# 6546552Listed by: BRAMLETT PARTNERS - New
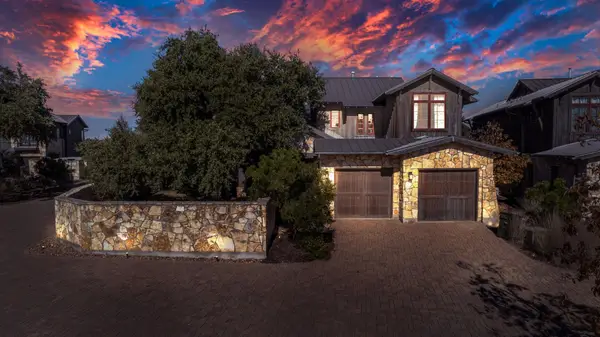 $1,295,000Active3 beds 4 baths2,551 sq. ft.
$1,295,000Active3 beds 4 baths2,551 sq. ft.19404 Bold Venture Dr #17, Spicewood, TX 78669
MLS# 1706068Listed by: 3-D REALTY ADVISERS
