19586 Sandcastle Dr, Spicewood, TX 78669
Local realty services provided by:Better Homes and Gardens Real Estate Hometown
Listed by: jeannie roddy
Office: compass re texas, llc.
MLS#:4050366
Source:ACTRIS
19586 Sandcastle Dr,Spicewood, TX 78669
$4,500,000
- 4 Beds
- 5 Baths
- 5,074 sq. ft.
- Single family
- Active
Price summary
- Price:$4,500,000
- Price per sq. ft.:$886.87
- Monthly HOA dues:$258.33
About this home
Escape to this striking one owner, single level, custom built waterfront estate located in Travis County. This well appointed home is peacefully situated on 6+ acres. Breathtaking views overlook deep water Lake Travis, as well as vistas of tranquil spaces studded with oak trees. The 15+ acre community park and marina are located next to and below this estate, offering undeveloped neighboring land for your enjoyment at this once in a lifetime restful residential resort. The Hill Country Ranch architecture has been constructed with the finest in design and materials. The covered front porch allows one to enjoy wooded landscapes and wildlife. The spacious family room is adorned with a floor to ceiling fireplace, wet bar, wood-beamed ceiling, and access outdoors. The open floor has a nearby gourmet kitchen featuring top of the line appliances, 2 islands, butler’s pantry, wine refrigerator, and more for the avid cook. There is a lovely primary suite with fireplace, verandah access, soaking tub, separate shower, and 2 walk in closets. A second primary suite and 2 additional en-suite bedrooms are located on the opposite side of the home. There is a handsome library with built in bookshelves and fireplace, and an office with built ins. Ease of indoor/outdoor living and entertaining! The rear yard includes a verandah of approx. 1,600 square feet, outdoor kitchen, sparkling pool and spa, and expansive grounds. Other features include pecan cabinetry and built ins, cherry wood millwork, Italian limestone, quartz, Saltillo tile, granite, mesquite flooring, custom tiles, triple-zoned HVAC, security system, well insulated construction, metal roof, and huge garage with storage room. The estate has access to a community water supply, private well, and access to Lake Travis water. There is a community tennis and pickleball court, a gazebo and barbecue area, and marina with 18 slips. Lake Travis ISD. A boat slip is available for separate negotiation. A must see estate!
Contact an agent
Home facts
- Year built:2004
- Listing ID #:4050366
- Updated:February 15, 2026 at 03:50 PM
Rooms and interior
- Bedrooms:4
- Total bathrooms:5
- Full bathrooms:4
- Half bathrooms:1
- Living area:5,074 sq. ft.
Heating and cooling
- Cooling:Central, Zoned
- Heating:Central, Fireplace(s), Zoned
Structure and exterior
- Roof:Metal
- Year built:2004
- Building area:5,074 sq. ft.
Schools
- High school:Lake Travis
- Elementary school:West Cypress Hills
Utilities
- Water:Shared Well, Well
- Sewer:Septic Tank
Finances and disclosures
- Price:$4,500,000
- Price per sq. ft.:$886.87
- Tax amount:$40,885 (2023)
New listings near 19586 Sandcastle Dr
- New
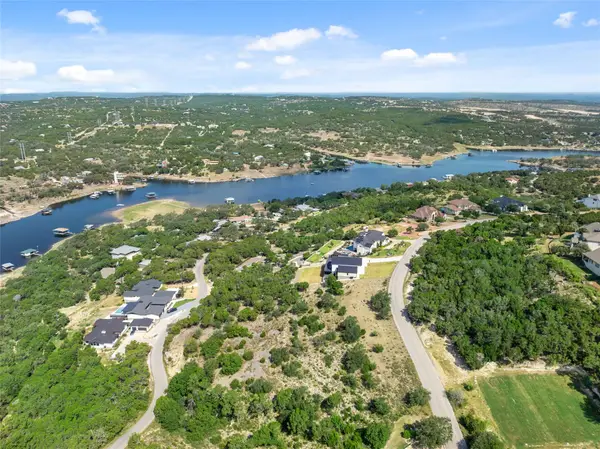 $424,950Active0 Acres
$424,950Active0 Acres2808 Lakehurst Rd, Spicewood, TX 78669
MLS# 1396957Listed by: COLDWELL BANKER REALTY - New
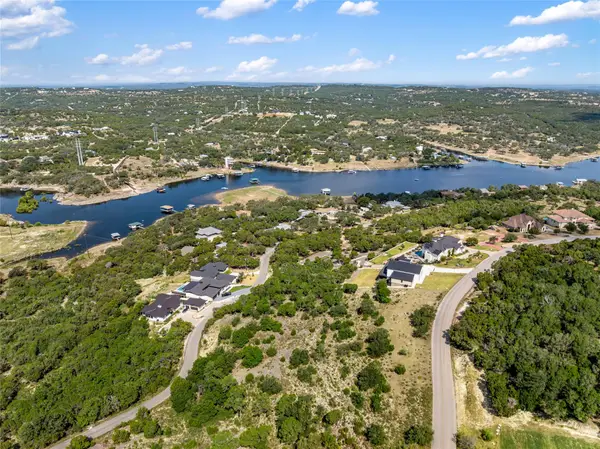 $449,950Active0 Acres
$449,950Active0 Acres2804 Lakehurst Rd, Spicewood, TX 78669
MLS# 3476972Listed by: COLDWELL BANKER REALTY - New
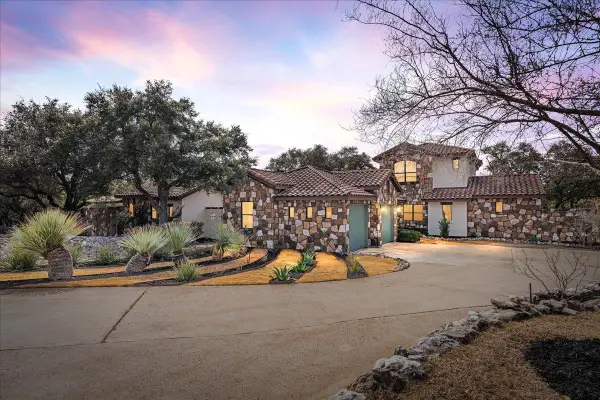 $2,300,000Active3 beds 4 baths3,177 sq. ft.
$2,300,000Active3 beds 4 baths3,177 sq. ft.2808 & 2804 Fall Creek Estates Dr, Spicewood, TX 78669
MLS# 1419710Listed by: COMPASS RE TEXAS, LLC - New
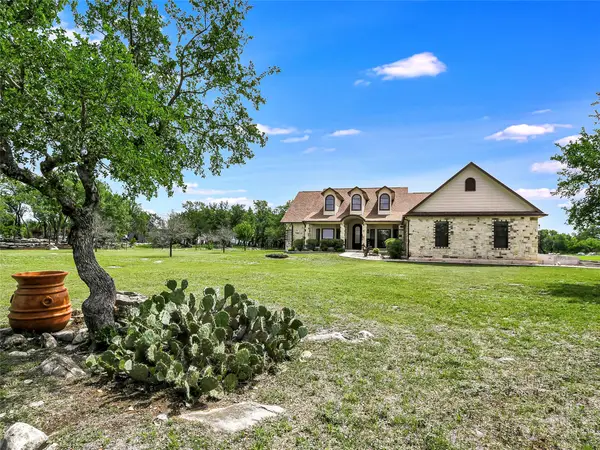 $825,000Active3 beds 3 baths3,144 sq. ft.
$825,000Active3 beds 3 baths3,144 sq. ft.505 Vista View Trail, Spicewood, TX 78669
MLS# 21179110Listed by: KELLER WILLIAMS - LAKE TRAVIS - New
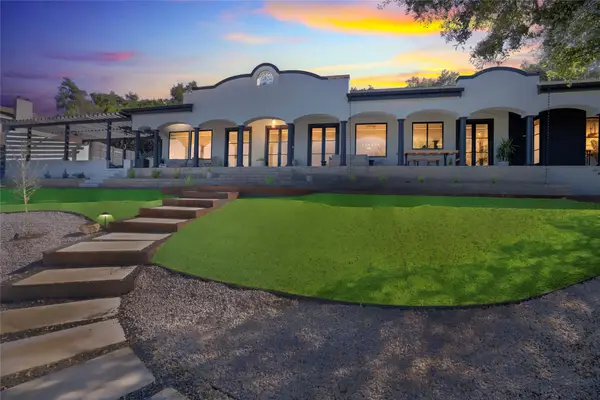 $1,490,000Active4 beds 4 baths3,738 sq. ft.
$1,490,000Active4 beds 4 baths3,738 sq. ft.401 Rogart Dr, Spicewood, TX 78669
MLS# 4517616Listed by: COMPASS RE TEXAS, LLC - New
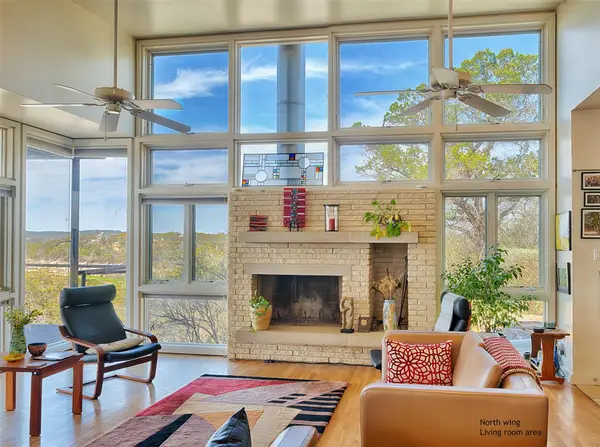 $1,450,000Active4 beds 3 baths2,837 sq. ft.
$1,450,000Active4 beds 3 baths2,837 sq. ft.23705 Old Ferry Rd #15, Spicewood, TX 78669
MLS# 8959253Listed by: MORELAND PROPERTIES - New
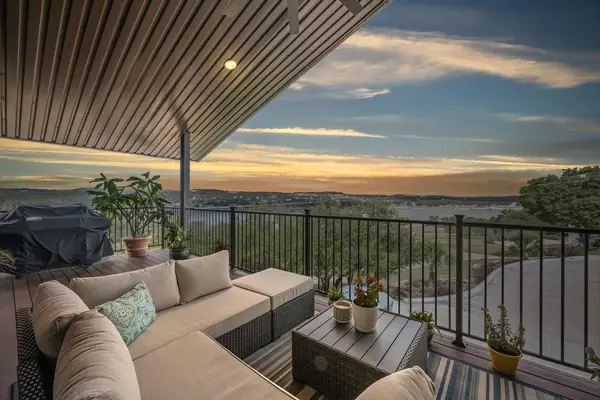 $2,670,000Active3 beds 2 baths1,580 sq. ft.
$2,670,000Active3 beds 2 baths1,580 sq. ft.19833 Lakehurst Loop, Spicewood, TX 78669
MLS# 9476077Listed by: CHRISTIE'S INT'L REAL ESTATE - Open Sun, 1 to 3pmNew
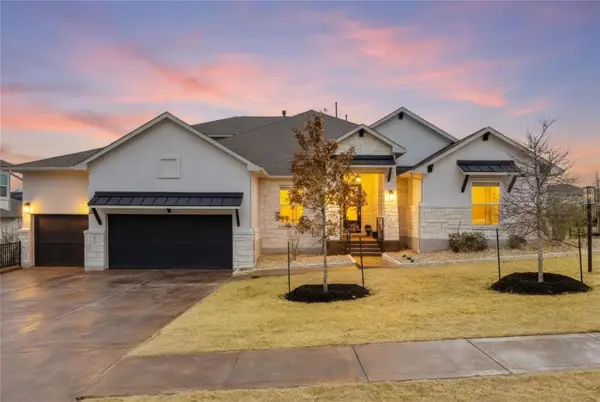 $1,175,000Active5 beds 5 baths4,282 sq. ft.
$1,175,000Active5 beds 5 baths4,282 sq. ft.600 Bonfisk Bnd, Austin, TX 78738
MLS# 7335861Listed by: MORELAND PROPERTIES - New
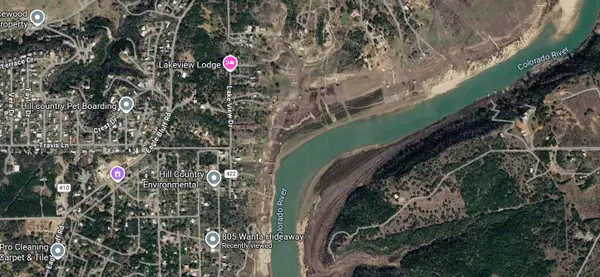 $227,500Active0 Acres
$227,500Active0 AcresLOT 31 AND 32 Lakeside Dr, Spicewood, TX 78669
MLS# 8145410Listed by: TEIFKE REAL ESTATE - Open Sun, 1 to 4pmNew
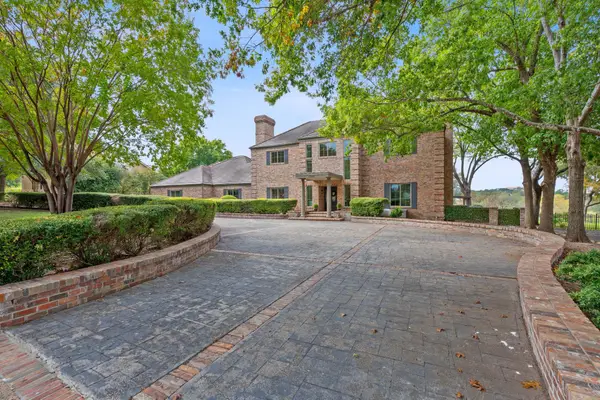 $1,595,000Active4 beds 4 baths4,604 sq. ft.
$1,595,000Active4 beds 4 baths4,604 sq. ft.27030 Masters Pkwy, Spicewood, TX 78669
MLS# 6677304Listed by: AUSTINREALESTATE.COM

