Local realty services provided by:Better Homes and Gardens Real Estate Hometown
Listed by: kristen fojtik
Office: compass re texas, llc.
MLS#:8236566
Source:ACTRIS
2004 Ballinger Dr,Spicewood, TX 78669
$1,200,000
- 3 Beds
- 3 Baths
- 2,389 sq. ft.
- Single family
- Active
Price summary
- Price:$1,200,000
- Price per sq. ft.:$502.3
- Monthly HOA dues:$108
About this home
Backs to the 4th tee box. Located in the prestigious, gated community of Barton Creek Lakeside in Spicewood, Texas, this expansive .50-acre homesite offers the perfect opportunity to design and build your custom dream home. This thoughtfully designed To Be Built home by Lionsgate Custom Homes offers 2,389 sq ft of modern elegance and smart functionality—all on a single level. Featuring 3 spacious bedrooms and 3 full bathrooms, the layout includes a dedicated office, a welcoming great room with gas fireplace, a mudroom, and a luxurious primary suite with a beautifully appointed en-suite bath. Features include: engineered wide-plank European white oak hardwood flooring throughout, custom wood clad windows, custom wood cabinetry with soft-close doors and drawers, Quartz countertops with waterfall island, Thermador stainless steel suite including 36” gas range, undermount Kraus stainless steel farmhouse sink with Moen fixtures, and Designer lighting from Visual Comfort and Rejuvenation. With its seamless blend of style and convenience, this home is ideal for both comfortable living and effortless entertaining.
Surrounded by the scenic beauty of the Hill Country and nestled along the lush fairways of the Arnold Palmer-designed golf course, this property offers a rare combination of contemporary living, peaceful seclusion, and upscale, resort-style amenities.
Residents of Barton Creek Lakeside enjoy access to the exclusive Barton Creek Country Club at Lakeside, where luxury and leisure go hand in hand. From the private clubhouse and its dynamic social calendar to the challenging 18-hole golf course, tennis courts, pickelball courts, fully equipped fitness center, and members-only pool, every amenity is designed to elevate your lifestyle.
Contact an agent
Home facts
- Year built:2026
- Listing ID #:8236566
- Updated:January 30, 2026 at 11:58 AM
Rooms and interior
- Bedrooms:3
- Total bathrooms:3
- Full bathrooms:3
- Living area:2,389 sq. ft.
Heating and cooling
- Cooling:Central
- Heating:Central
Structure and exterior
- Roof:Composition
- Year built:2026
- Building area:2,389 sq. ft.
Schools
- High school:Marble Falls
- Elementary school:Spicewood (Marble Falls ISD)
Utilities
- Water:Private
- Sewer:Private Sewer
Finances and disclosures
- Price:$1,200,000
- Price per sq. ft.:$502.3
- Tax amount:$4,208 (2024)
New listings near 2004 Ballinger Dr
- New
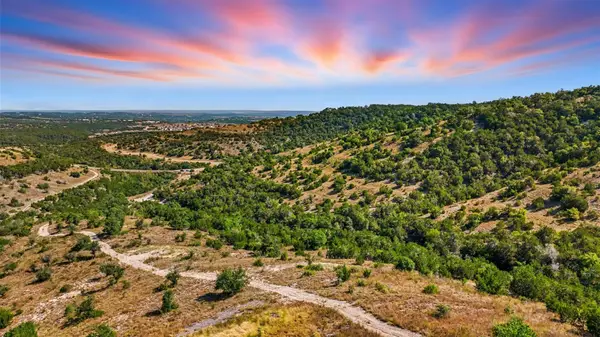 $3,100,000Active-- beds -- baths
$3,100,000Active-- beds -- baths20632 Moreh Peak Pass, Austin, TX 78738
MLS# 3276745Listed by: COMPASS RE TEXAS, LLC - Open Sun, 2 to 4pmNew
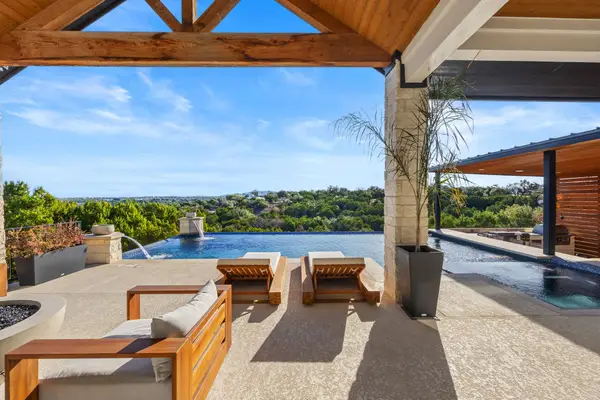 $1,950,000Active4 beds 5 baths3,556 sq. ft.
$1,950,000Active4 beds 5 baths3,556 sq. ft.5001 Creek Meadow Cv, Spicewood, TX 78669
MLS# 3754237Listed by: LEGACY AUSTIN REALTY - Open Sat, 12 to 2pmNew
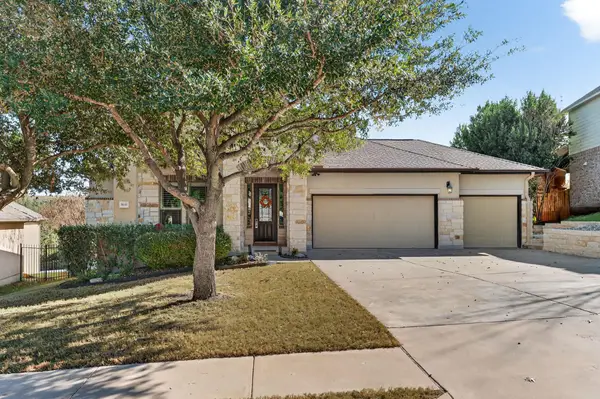 $547,000Active4 beds 3 baths2,286 sq. ft.
$547,000Active4 beds 3 baths2,286 sq. ft.5133 Texas Bluebell Dr, Spicewood, TX 78669
MLS# 7532378Listed by: KELLER WILLIAMS - LAKE TRAVIS - New
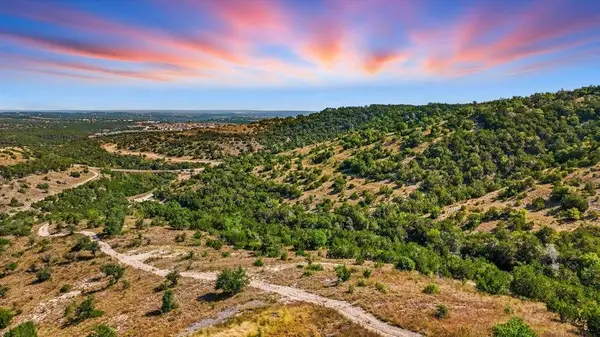 $3,100,000Active0 Acres
$3,100,000Active0 Acres20632 Moreh Peak Pass, Austin, TX 78738
MLS# 1718766Listed by: COMPASS RE TEXAS, LLC - Open Sat, 2 to 5pmNew
 $1,175,000Active3 beds 3 baths2,549 sq. ft.
$1,175,000Active3 beds 3 baths2,549 sq. ft.4200 Cypress Canyon Trl, Spicewood, TX 78669
MLS# 4344322Listed by: KELLER WILLIAMS REALTY - New
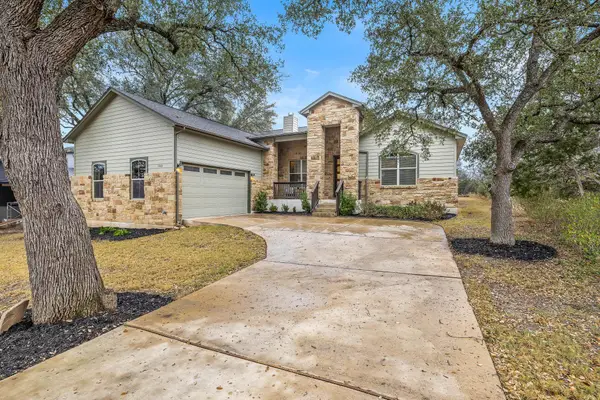 $475,000Active3 beds 2 baths1,960 sq. ft.
$475,000Active3 beds 2 baths1,960 sq. ft.103 Kendall Dr, Spicewood, TX 78669
MLS# 7437401Listed by: WILLOW REAL ESTATE, LLC - New
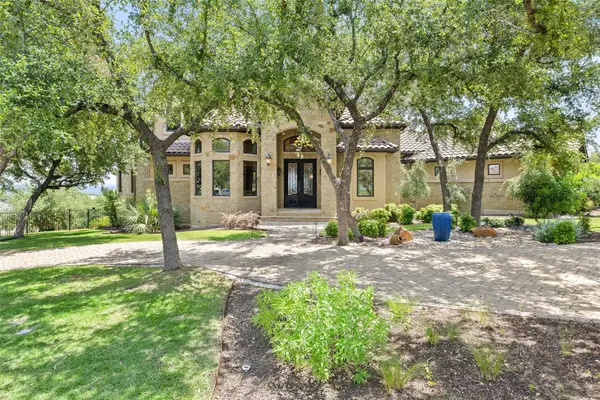 $1,585,000Active4 beds 6 baths4,656 sq. ft.
$1,585,000Active4 beds 6 baths4,656 sq. ft.101 Hidden Hills Cv, Spicewood, TX 78669
MLS# 7469195Listed by: XL HIGHLANDS REALTY LLC - New
 $930,480Active4 beds 4 baths3,413 sq. ft.
$930,480Active4 beds 4 baths3,413 sq. ft.105 Daybreak Lane, Spicewood, TX 78669
MLS# 5313943Listed by: XL LEGACY INTERNATIONAL RESORT - New
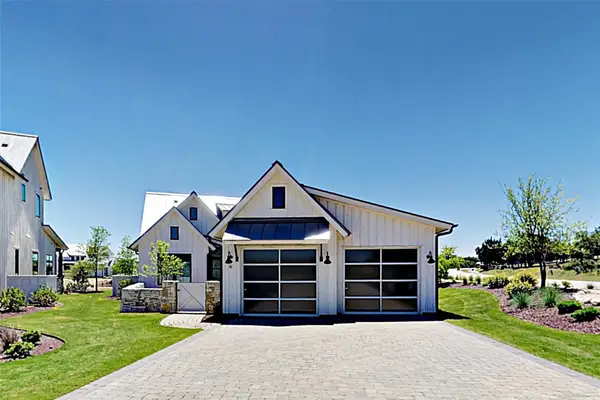 $1,424,000Active3 beds 3 baths2,385 sq. ft.
$1,424,000Active3 beds 3 baths2,385 sq. ft.19517 Flying J Blvd #6, Spicewood, TX 78669
MLS# 8285814Listed by: COLDWELL BANKER REALTY - New
 $760,000Active5 beds 4 baths2,764 sq. ft.
$760,000Active5 beds 4 baths2,764 sq. ft.945 Wesley Ridge Dr, Spicewood, TX 78669
MLS# 8683951Listed by: KELLER WILLIAMS REALTY

