20815 Colorado Dr W, Spicewood, TX 78669
Local realty services provided by:Better Homes and Gardens Real Estate Hometown
Listed by: lindsey williams
Office: jbgoodwin realtors nw
MLS#:1862477
Source:ACTRIS
20815 Colorado Dr W,Spicewood, TX 78669
$569,999
- 3 Beds
- 3 Baths
- 2,512 sq. ft.
- Single family
- Active
Price summary
- Price:$569,999
- Price per sq. ft.:$226.91
- Monthly HOA dues:$12.5
About this home
Nestled in the serene landscape of Spicewood, Texas, the single-family residence at 20815 Colorado Dr. W offers a unique opportunity to own a piece of the Texas dream. Unrestricted .51 acres just ONE BLOCK off of Lake Travis, between mile 25 & 26, it offers stunning panoramic views from a wraparound porch, with each room showcasing spectacular scenery. Imagine waking up each morning, opening the French doors to serenity and a view of Lake Travis. The property features three generously sized bedrooms and two dedicated office spaces, one with built-in shelves. The fully remodeled kitchen, ideal for entertaining, boasts a large island with plenty of seating for any occasion. It can be sold fully furnished, making it a turnkey Airbnb rental. The .51-acre lot includes charming amenities like a gazebo, hot tub, and a shed that could become the ultimate she or he shed. Already connected to utilities, it’s easy to turn it into your dream retreat. For pet owners, a dog run and enclosed area provide a worry-free space for your furry friends to enjoy the outdoors among the deer. This home offers so much—seeing it in person is the best way to truly appreciate its value. LOW HOA fee covers the shared boat dock, and neighborhood park, just a short walk down the street.
Contact an agent
Home facts
- Year built:1980
- Listing ID #:1862477
- Updated:January 08, 2026 at 04:29 PM
Rooms and interior
- Bedrooms:3
- Total bathrooms:3
- Full bathrooms:2
- Half bathrooms:1
- Living area:2,512 sq. ft.
Heating and cooling
- Cooling:Central, Electric
- Heating:Central, Electric, Fireplace(s)
Structure and exterior
- Roof:Composition
- Year built:1980
- Building area:2,512 sq. ft.
Schools
- High school:Lake Travis
- Elementary school:West Cypress Hills
Utilities
- Water:Well
- Sewer:Septic Tank
Finances and disclosures
- Price:$569,999
- Price per sq. ft.:$226.91
- Tax amount:$6,124 (2025)
New listings near 20815 Colorado Dr W
- New
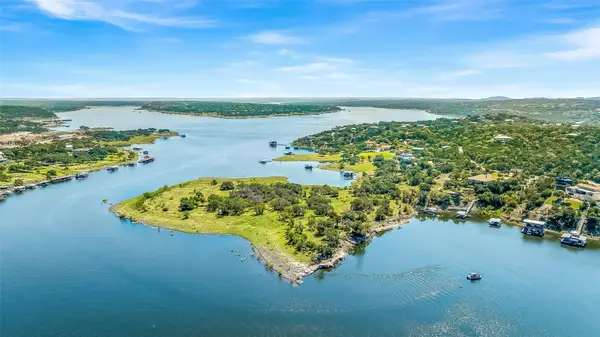 $2,950,000Active0 Acres
$2,950,000Active0 Acres19813 Lakehurst Loop, Spicewood, TX 78669
MLS# 2406369Listed by: HALLMARK LUXURY REAL ESTATE - New
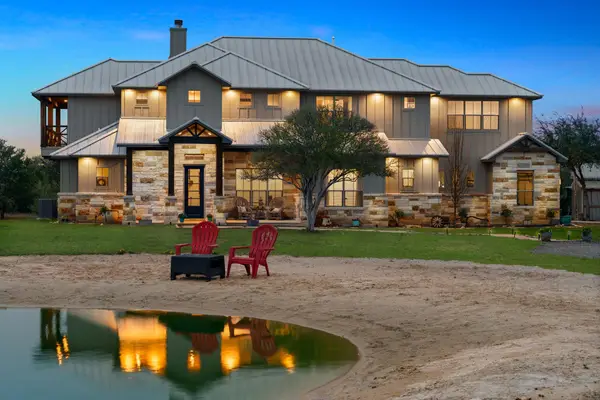 $3,495,000Active5 beds 6 baths5,039 sq. ft.
$3,495,000Active5 beds 6 baths5,039 sq. ft.3830 Outback Trl, Spicewood, TX 78669
MLS# 2251170Listed by: RE/MAX ASCENSION - New
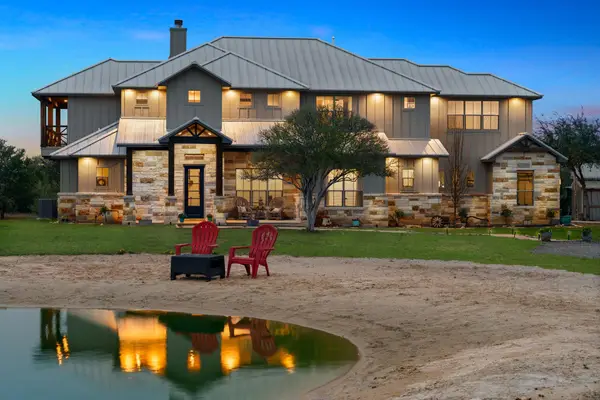 $3,495,000Active5 beds 6 baths5,039 sq. ft.
$3,495,000Active5 beds 6 baths5,039 sq. ft.3830 Outback Trl, Spicewood, TX 78669
MLS# 4977094Listed by: RE/MAX ASCENSION - New
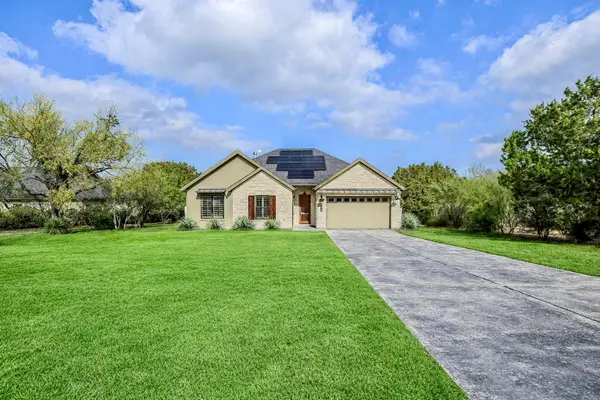 $745,000Active4 beds 2 baths2,710 sq. ft.
$745,000Active4 beds 2 baths2,710 sq. ft.935 Wesley Ridge Dr, Spicewood, TX 78669
MLS# 5052129Listed by: KELLER WILLIAMS REALTY - Open Sun, 1 to 3pmNew
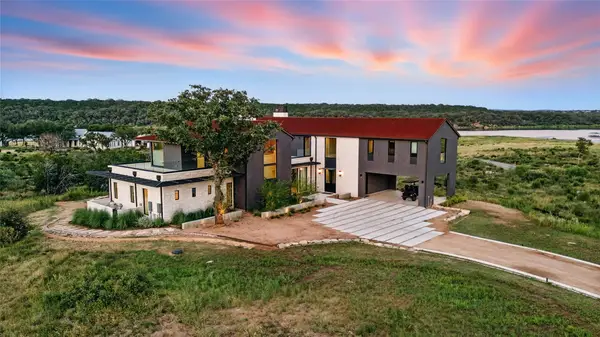 $4,209,268Active6 beds 7 baths5,738 sq. ft.
$4,209,268Active6 beds 7 baths5,738 sq. ft.151 Creek Hollow Way, Spicewood, TX 78669
MLS# 4125632Listed by: XL LEGACY INTERNATIONAL RESORT - New
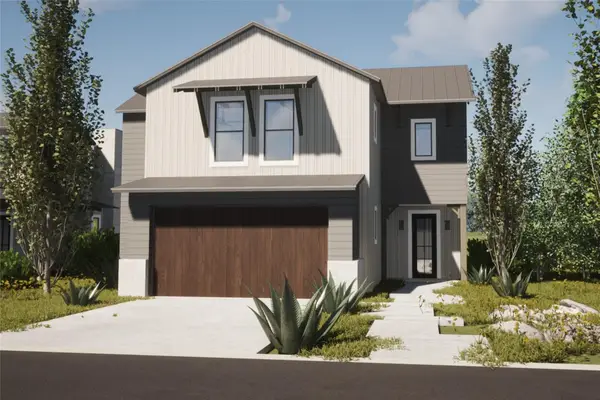 $699,000Active4 beds 4 baths2,349 sq. ft.
$699,000Active4 beds 4 baths2,349 sq. ft.711 N Paleface Ranch Rd #8, Spicewood, TX 78669
MLS# 9969793Listed by: CHRISTIE'S INT'L REAL ESTATE - New
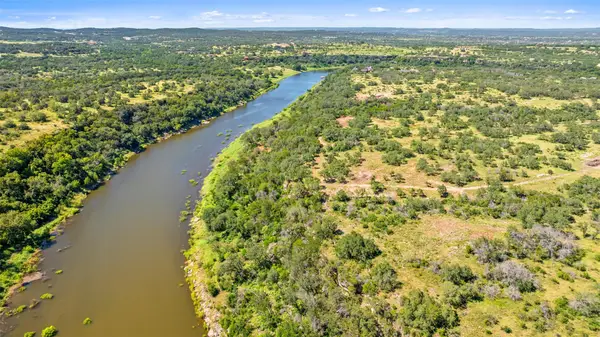 $1,295,000Active0 Acres
$1,295,000Active0 AcresLot 7 Pedernales Canyon Trl #Lot 7, Spicewood, TX 78669
MLS# 6546552Listed by: BRAMLETT PARTNERS - New
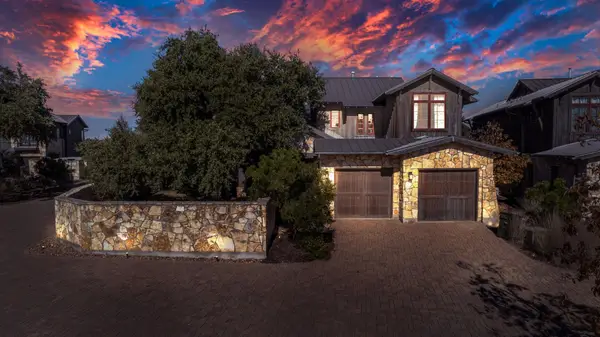 $1,295,000Active3 beds 4 baths2,551 sq. ft.
$1,295,000Active3 beds 4 baths2,551 sq. ft.19404 Bold Venture Dr #17, Spicewood, TX 78669
MLS# 1706068Listed by: 3-D REALTY ADVISERS 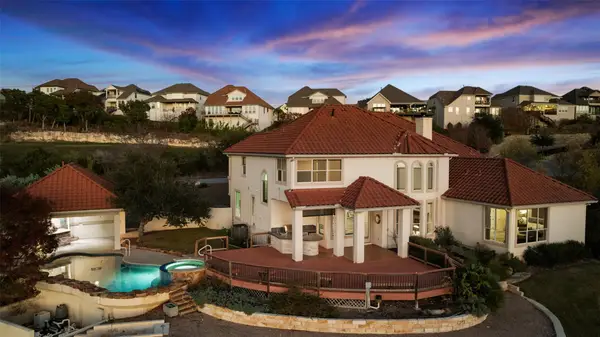 $1,950,000Active4 beds 5 baths4,890 sq. ft.
$1,950,000Active4 beds 5 baths4,890 sq. ft.2906 Lakehurst Rd, Spicewood, TX 78669
MLS# 7271278Listed by: EXP REALTY, LLC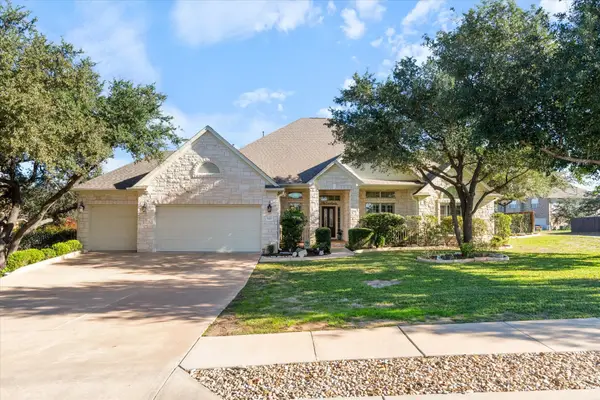 $675,000Active4 beds 5 baths3,807 sq. ft.
$675,000Active4 beds 5 baths3,807 sq. ft.5421 Cypress Ranch Boulevard, Spicewood, TX 78669
MLS# 82930487Listed by: SOUTHERN HERITAGE REALTY, LLC
